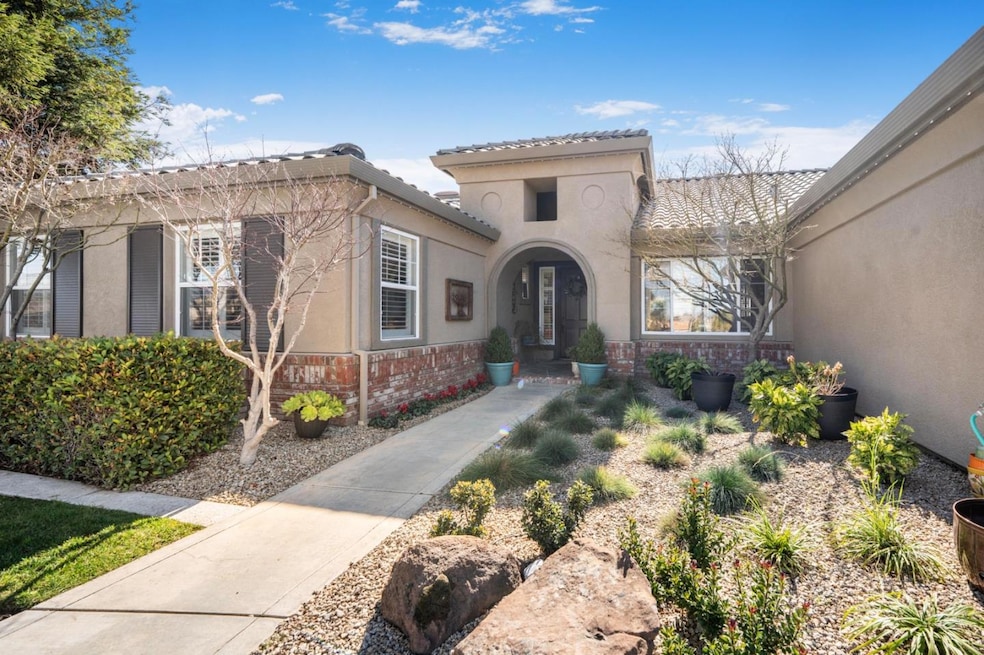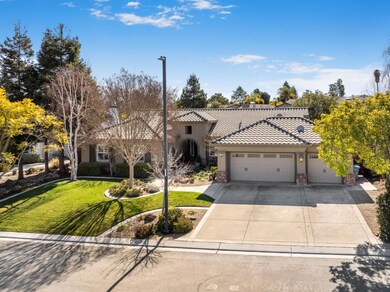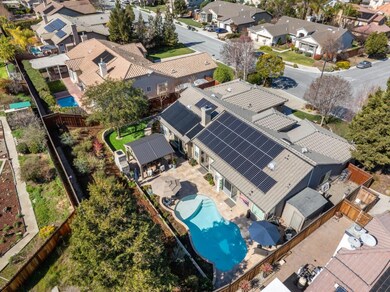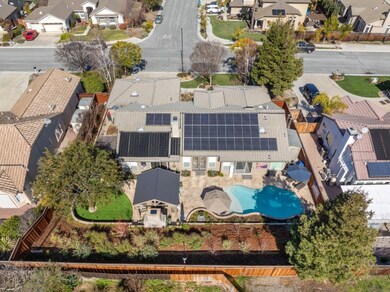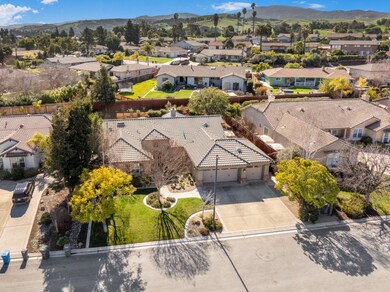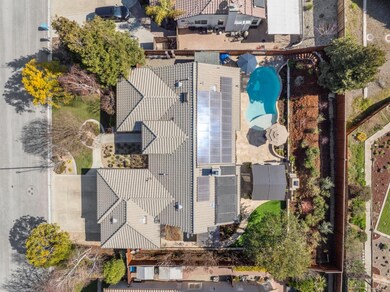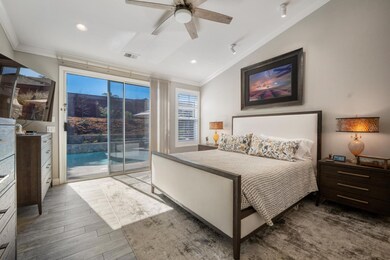
1235 Quail Ridge Way Hollister, CA 95023
Ridgemark NeighborhoodEstimated payment $7,380/month
Highlights
- In Ground Pool
- Two Way Fireplace
- Soaking Tub in Primary Bathroom
- Solar Power System
- Vaulted Ceiling
- Formal Dining Room
About This Home
Welcome to 1235 Quail Ridge Way, a beautifully updated 4-bedroom, 2.5-bathroom home in Hollisters desirable Quail Hollow neighborhood. This single-story gem offers 2,598 sq. ft. of modern living space on a spacious 0.27-acre lot. Inside, enjoy high ceilings, recessed lighting, and an open-concept design. The chefs kitchen boasts granite countertops, double ovens, a gas cooktop, and a walk-in pantry. The primary suite features direct outdoor access, a walk-in closet, and a spa-like bath. Step outside to a newly renovated pool and fully upgraded backyard, complete with a covered patio, beautiful stone fireplace and lush landscaping perfect for relaxing or entertaining. With owned solar panels and a prime location, this home is a must-see!
Home Details
Home Type
- Single Family
Est. Annual Taxes
- $7,783
Year Built
- Built in 1999
Lot Details
- 0.27 Acre Lot
- Zoning described as R1/PUD
Parking
- 3 Car Garage
Home Design
- Slab Foundation
- Tile Roof
Interior Spaces
- 2,598 Sq Ft Home
- 1-Story Property
- Vaulted Ceiling
- Two Way Fireplace
- Gas Fireplace
- Family Room with Fireplace
- Living Room with Fireplace
- Formal Dining Room
- Tile Flooring
- Laundry in unit
Kitchen
- Open to Family Room
- Double Oven
- Gas Cooktop
- Kitchen Island
- Disposal
Bedrooms and Bathrooms
- 4 Bedrooms
- Walk-In Closet
- Dual Sinks
- Soaking Tub in Primary Bathroom
- Oversized Bathtub in Primary Bathroom
- Walk-in Shower
Utilities
- Forced Air Heating and Cooling System
- Vented Exhaust Fan
Additional Features
- Solar Power System
- In Ground Pool
Listing and Financial Details
- Assessor Parcel Number 020-920-013-000
Map
Home Values in the Area
Average Home Value in this Area
Tax History
| Year | Tax Paid | Tax Assessment Tax Assessment Total Assessment is a certain percentage of the fair market value that is determined by local assessors to be the total taxable value of land and additions on the property. | Land | Improvement |
|---|---|---|---|---|
| 2023 | $7,783 | $592,707 | $195,885 | $396,822 |
| 2022 | $7,531 | $581,087 | $192,045 | $389,042 |
| 2021 | $7,432 | $569,694 | $188,280 | $381,414 |
| 2020 | $7,463 | $563,854 | $186,350 | $377,504 |
| 2019 | $7,258 | $552,799 | $182,697 | $370,102 |
| 2018 | $7,111 | $541,961 | $179,115 | $362,846 |
| 2017 | $7,021 | $531,335 | $175,603 | $355,732 |
| 2016 | $6,566 | $520,917 | $172,160 | $348,757 |
| 2015 | $6,433 | $513,093 | $169,574 | $343,519 |
| 2014 | $6,067 | $503,043 | $166,253 | $336,790 |
Property History
| Date | Event | Price | Change | Sq Ft Price |
|---|---|---|---|---|
| 04/05/2025 04/05/25 | Pending | -- | -- | -- |
| 03/12/2025 03/12/25 | For Sale | $1,199,000 | +6.6% | $462 / Sq Ft |
| 04/02/2024 04/02/24 | Sold | $1,125,000 | +3.3% | $433 / Sq Ft |
| 03/04/2024 03/04/24 | Pending | -- | -- | -- |
| 03/01/2024 03/01/24 | For Sale | $1,089,000 | -- | $419 / Sq Ft |
Purchase History
| Date | Type | Sale Price | Title Company |
|---|---|---|---|
| Grant Deed | $1,125,000 | Chicago Title Company | |
| Corporate Deed | $372,000 | San Benito Land Title Corp |
Mortgage History
| Date | Status | Loan Amount | Loan Type |
|---|---|---|---|
| Open | $1,250,000 | Credit Line Revolving | |
| Previous Owner | $545,000 | New Conventional | |
| Previous Owner | $533,000 | New Conventional | |
| Previous Owner | $420,000 | New Conventional | |
| Previous Owner | $150,000 | Credit Line Revolving | |
| Previous Owner | $492,000 | Unknown | |
| Previous Owner | $35,000 | Credit Line Revolving | |
| Previous Owner | $418,000 | Unknown | |
| Previous Owner | $15,000 | Credit Line Revolving | |
| Previous Owner | $415,000 | Unknown | |
| Previous Owner | $50,000 | Unknown | |
| Previous Owner | $241,600 | Unknown | |
| Previous Owner | $40,000 | Stand Alone Second | |
| Previous Owner | $297,308 | Purchase Money Mortgage |
Similar Homes in Hollister, CA
Source: MLSListings
MLS Number: ML81996166
APN: 020-920-013-000
- 901 Stone Bridge Trail
- 955 Valley Oak Dr
- 281 Donald Dr
- 60 Dots Cir
- 2880 Grayson Ct
- 861 Enterprise Rd
- 260 Donald Dr
- 50 Florence Ct
- 151 Tierra Del Sol
- 445 Marks Dr
- 270 Joes Ln
- 3070 Airline Hwy
- 141 Joes Ln
- 75 Villa Pacheco Ct
- 1650 Mimosa St
- 218 Enterprise Rd
- 2425 Glenview Dr
- 1941 Camden St
- 2351 Driftwood Ct
- 2711 Valley View Rd
