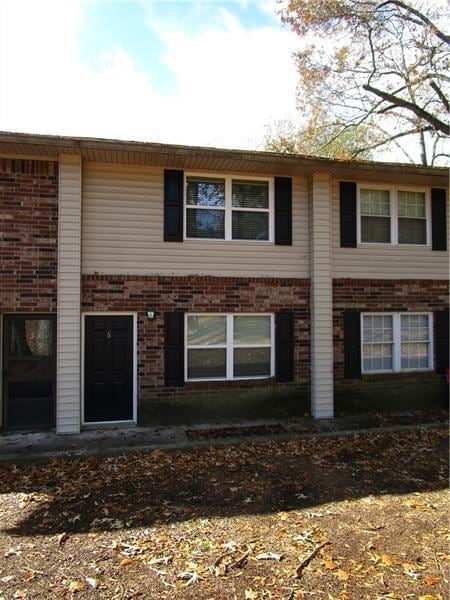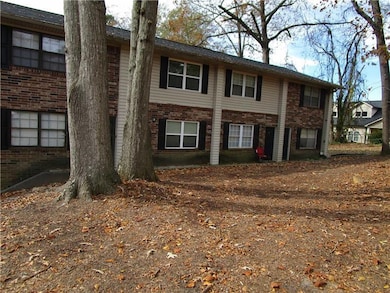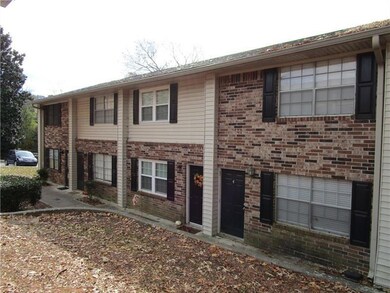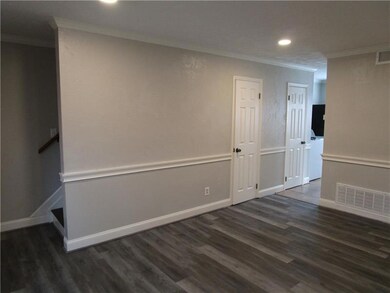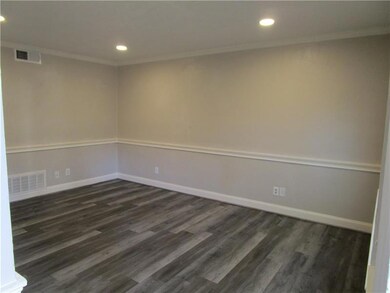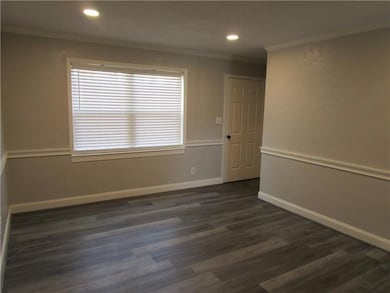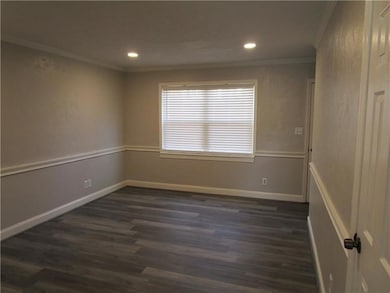1235 Riverside Dr Unit F6 Gainesville, GA 30501
Riverside South NeighborhoodHighlights
- Open-Concept Dining Room
- Deck
- Community Pool
- City View
- Property is near public transit
- Plantation Shutters
About This Home
2 bedroom, 1.5 bath 2-story condo located in quiet complex in city limits off Riverside Dr. Newer windows, LPV laminate in downstairs LR & DR, plantation blinds, new cpt upstairs. Kitchen has new Denmark kitchen cabinets, countertop, travertine tile, marble backsplash, electric stainless steel appliances & side by side refrigerator. Recessed LED lighting throughout. Full size washer & dryer included. Bathroom upstairs remodeled w/ tiled shower & glass doors. Wood deck off of back entry. Community pool. Water and garbage included in rent. Convenient to Gainesville Elementary School, restaurants & park. Public water/sewer. To qualify to rent, potential renters must have/provide: - - Credit score of 600 or higher; no recent or open bankruptcies - Gross combined monthly income of 3 x the rental rate - 2 months proof of income - Valid GA or other U.S. issued identification - Lease for at least one year - No pets allowed - No past evictions - No co-signers allowed
Condo Details
Home Type
- Condominium
Est. Annual Taxes
- $2,406
Year Built
- Built in 1969
Lot Details
- Two or More Common Walls
- Wood Fence
Home Design
- Composition Roof
- Three Sided Brick Exterior Elevation
Interior Spaces
- 928 Sq Ft Home
- 2-Story Property
- Plantation Shutters
- Open-Concept Dining Room
- City Views
Kitchen
- Electric Oven
- Electric Range
- Dishwasher
Flooring
- Carpet
- Laminate
Bedrooms and Bathrooms
- 2 Bedrooms
- Split Bedroom Floorplan
- Shower Only
Laundry
- Laundry on main level
- Dryer
- Washer
Home Security
Parking
- 1 Parking Space
- Parking Lot
- Assigned Parking
Accessible Home Design
- Kitchen Appliances
- Accessible Washer and Dryer
Outdoor Features
- Deck
Location
- Property is near public transit
- Property is near schools
Schools
- Gainesville Exploration Academy Elementary School
- Gainesville East Middle School
- Gainesville High School
Utilities
- Central Heating and Cooling System
- Electric Water Heater
- Phone Available
- Cable TV Available
Listing and Financial Details
- Security Deposit $1,800
- 12 Month Lease Term
- $40 Application Fee
- Assessor Parcel Number 01075A000034
Community Details
Overview
- Application Fee Required
- On Riverside Subdivision
Recreation
- Community Playground
- Community Pool
- Park
Additional Features
- Restaurant
- Fire and Smoke Detector
Map
Source: First Multiple Listing Service (FMLS)
MLS Number: 7642558
APN: 01-0075A-00-034
- 1235 Riverside Dr Unit F5
- 1113 Riverside Terrace
- 1112 Alpine St
- 1047 Lanier Ave
- 1539 Berkeley Ct
- 1456 Heritage Rd
- 1353 Dunn Dr
- 1352 Burns Dr NE
- 1065 Longview Dr
- 943 Parkhill Place
- 1454 Longview Dr
- 909 Parkhill Place
- 1660 Walker St
- 394 Christopher Dr
- 1387 Springdale Rd
- 1457 N Enota Ave NW
- 1748 Oak Tree Hollow
- 990 S Enota Dr NE
- 1001 Park Hill Dr Unit B7
- 1425 Brandon Place
- 394 Christopher Dr
- 1111 Spring Marsh Ct NE
- 434 Christopher Dr
- 1192 Spring Marsh Ct NE
- 1231 Spring Marsh Ct NE
- 1242 Spring Marsh Ct NE
- 605 Candler St Unit C2
- 320 Ridgewood Ave Unit C4
- 458 Oakland Dr NW
- 1885 Crystal Dr
- 300 Forrest Ave
- 300 Forrest Ave Unit B
- 100 N Pointe Dr
- 567 Northside Dr Unit 567-B Northside
- 1506 Vine St NE
- 106 Spring St
- 900 Mountaintop Ave Unit B1
