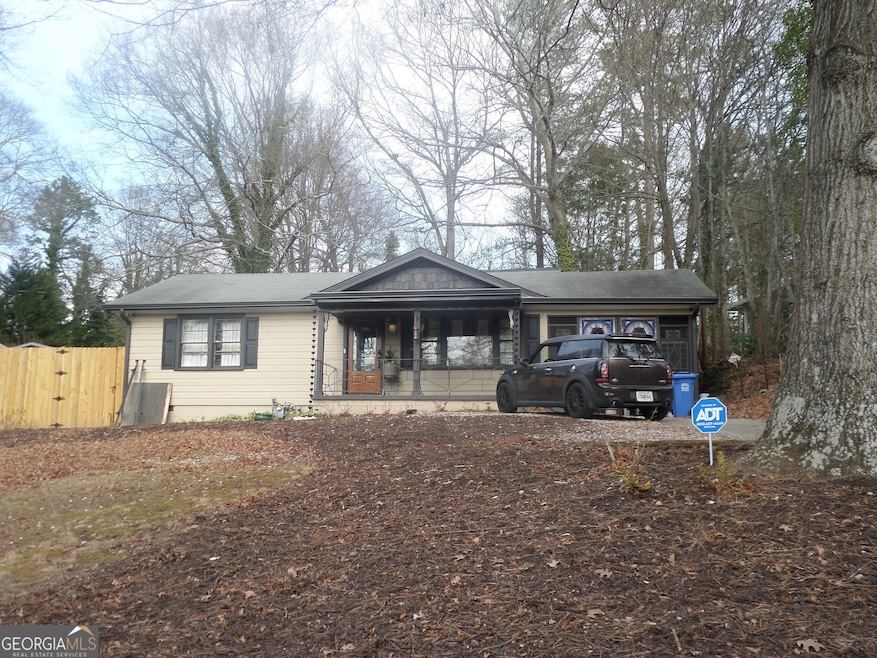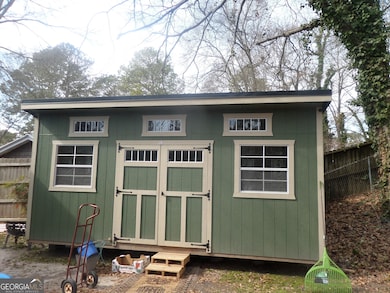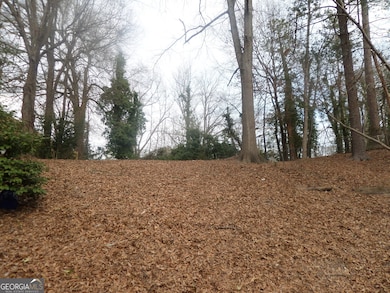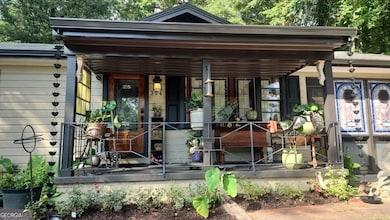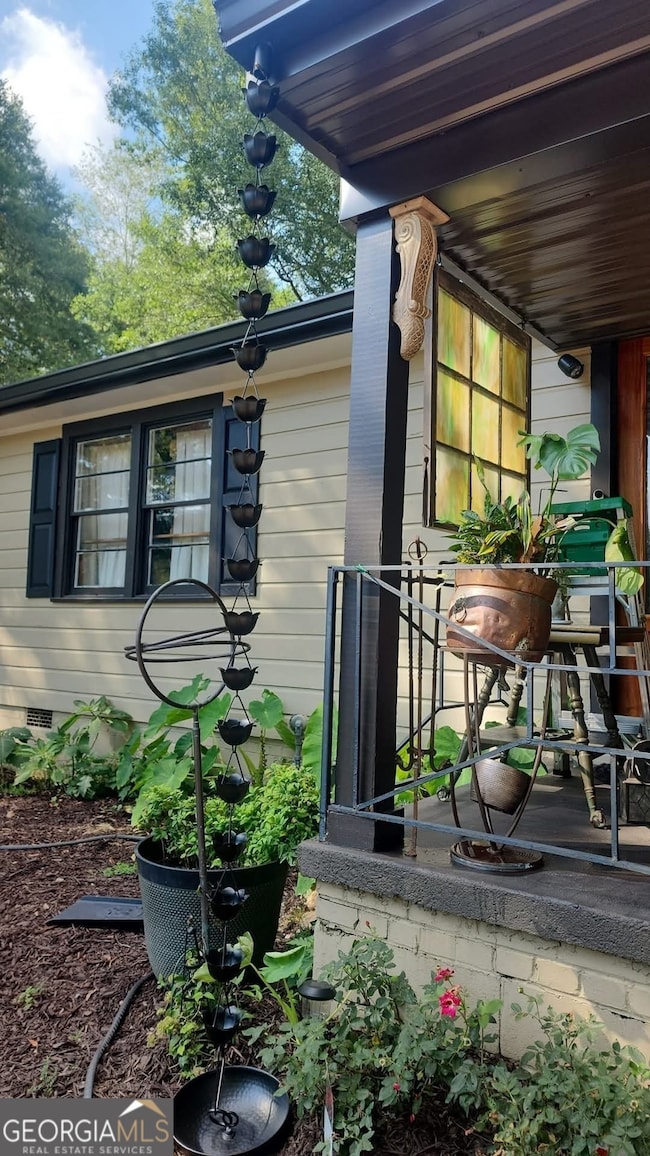394 Christopher Dr Gainesville, GA 30501
Highlights
- Seasonal View
- Ranch Style House
- Sun or Florida Room
- Private Lot
- Wood Flooring
- No HOA
About This Home
Welcome home to this 1950's charming cottage in the heart of downtown Gainesville near the historic district. Come enjoy everything downtown Gainesville has to offer in this 2 bedroom, 1 bath home. This gem boasts hardwood floors throughout, updated kitchen with tile floors, stainless appliances and granite counter tops and new sink. New updated walk-in shower bath, large deck on rear of home overlooking large fenced private back yard with brand new storage building!! Carport has been enclosed for additional living space that could easily be heated or converted back into carport. Easy access to all the city parks, shopping, restaurants downtown Gainesville has to offer. Seller just installed new gutters on home. Possible owner financing with 20% down payment. Vacant and super easy to show!! Owner will also rent at $1750 per month
Listing Agent
Dana Gregory Properties Brokerage Email: danagregoryproperties@hotmail.com License #162795 Listed on: 05/14/2025
Home Details
Home Type
- Single Family
Year Built
- Built in 1954
Lot Details
- 0.36 Acre Lot
- Back Yard Fenced
- Private Lot
Home Design
- Ranch Style House
- Composition Roof
Interior Spaces
- 970 Sq Ft Home
- Family Room
- Breakfast Room
- Sun or Florida Room
- Seasonal Views
- Crawl Space
- Pull Down Stairs to Attic
Kitchen
- Country Kitchen
- Oven or Range
- Dishwasher
Flooring
- Wood
- Tile
Bedrooms and Bathrooms
- 2 Main Level Bedrooms
- 1 Full Bathroom
- Separate Shower
Parking
- 2 Parking Spaces
- Parking Accessed On Kitchen Level
Schools
- Gainesville Elementary And Middle School
- Gainesville High School
Utilities
- Central Heating and Cooling System
- Heat Pump System
- High Speed Internet
- Phone Available
- Cable TV Available
Additional Features
- Outbuilding
- City Lot
Listing and Financial Details
- Security Deposit $1,750
- 12-Month Minimum Lease Term
- Legal Lot and Block 32 / B
Community Details
Recreation
- Park
Pet Policy
- Call for details about the types of pets allowed
- Pet Deposit $400
Additional Features
- No Home Owners Association
- Laundry Facilities
Map
Property History
| Date | Event | Price | List to Sale | Price per Sq Ft |
|---|---|---|---|---|
| 06/30/2025 06/30/25 | Price Changed | $1,650 | 0.0% | $2 / Sq Ft |
| 06/30/2025 06/30/25 | For Sale | $319,900 | 0.0% | $346 / Sq Ft |
| 06/07/2025 06/07/25 | Price Changed | $1,700 | -2.9% | $2 / Sq Ft |
| 05/14/2025 05/14/25 | For Rent | $1,750 | -- | -- |
Source: Georgia MLS
MLS Number: 10521676
APN: 01-00073-03-032
- 464 Holly Place
- 302 Holly Ln
- 1454 Longview Dr
- 470 Woodland Dr
- 496 Woodland Dr
- 1608 Hollywood Ave
- 613 Holly Dr
- 546 Woodland Dr
- 537 Stillwood Dr
- 1223 Bloomsbury Ln
- 1226 Bloomsbury Ln
- 1009 Wessell Rd NW
- 311 Vinings Walk NW
- 1539 Berkeley Ct
- 1047 Lanier Ave
- 306 Vinings Walk NW
- 1235 Riverside Dr Unit F6
- 1235 Riverside Dr Unit F5
- 788 Sherwood Rd
- 1093 Enota Ave NE
- 434 Christopher Dr
- 1425 Brandon Place
- 990 S Enota Dr NE
- 458 Oakland Dr NW
- 1235 Riverside Dr Unit F6
- 1235 Riverside Dr Unit H-1
- 788 Sherwood Rd
- 1001 Park Hill Dr Unit B7
- 1885 Crystal Dr
- 320 Ridgewood Ave Unit C4
- 900 Mountaintop Ave Unit B1
- 900 Mountaintop Ave Unit B1 Balcony
- 900 Mountaintop Ave Unit A1
- 625 Simmons St
- 567 Northside Dr Unit 567-B Northside
- 605 Candler St Unit C2
- 300 Forrest Ave
- 300 Forrest Ave Unit B
- 100 N Pointe Dr
- 1111 Spring Marsh Ct NE
