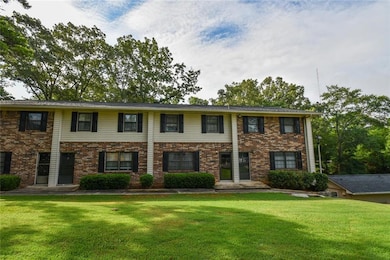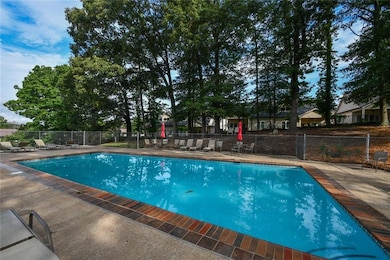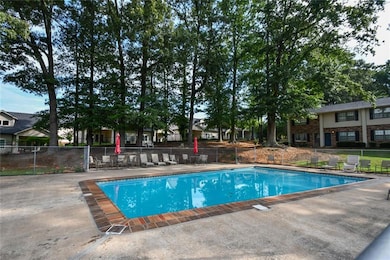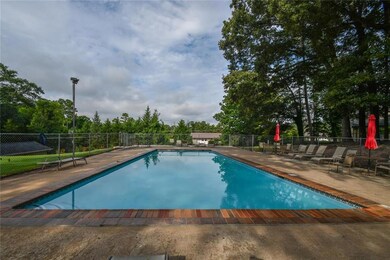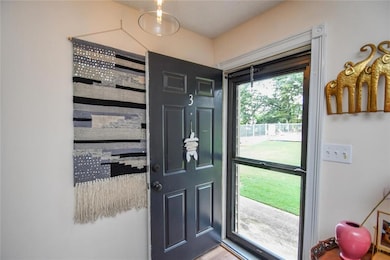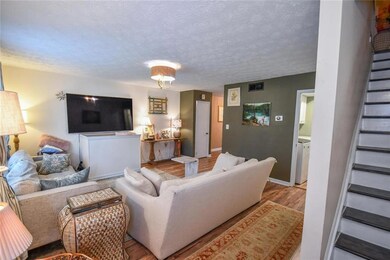Prime investment opportunity with an income-producing apartment on the lower level! This exceptional condo offers a rare chance to own a home with a fully finished, income-generating apartment on the terrace level—overlooking the sparkling community pool! Perfectly positioned in an unbeatable in-town Gainesville location, you're just moments from grocery stores, medical facilities, Brenau University, shopping, and incredible dining. Walk to Riverside Park and Publix with ease! The main level welcomes you with a spacious living room, kitchen, and dining area, along with a laundry room, half bath, and a charming glass-enclosed sunroom. Upstairs, you'll find three comfortable bedrooms and a shared bathroom. The terrace level has been thoughtfully designed as an independent rental unit, featuring its own private exterior entrance, a bedroom, full bathroom, laundry, and a fully equipped second kitchen. For those seeking multi-generational living, the interior stairwell could easily be reopened, transforming the space into a seamless in-law suite. Whether you're looking for a smart investment, extra rental income, or a versatile living arrangement, this property is a rare find in Gainesville’s thriving market. Don't miss out on this exceptional opportunity!


