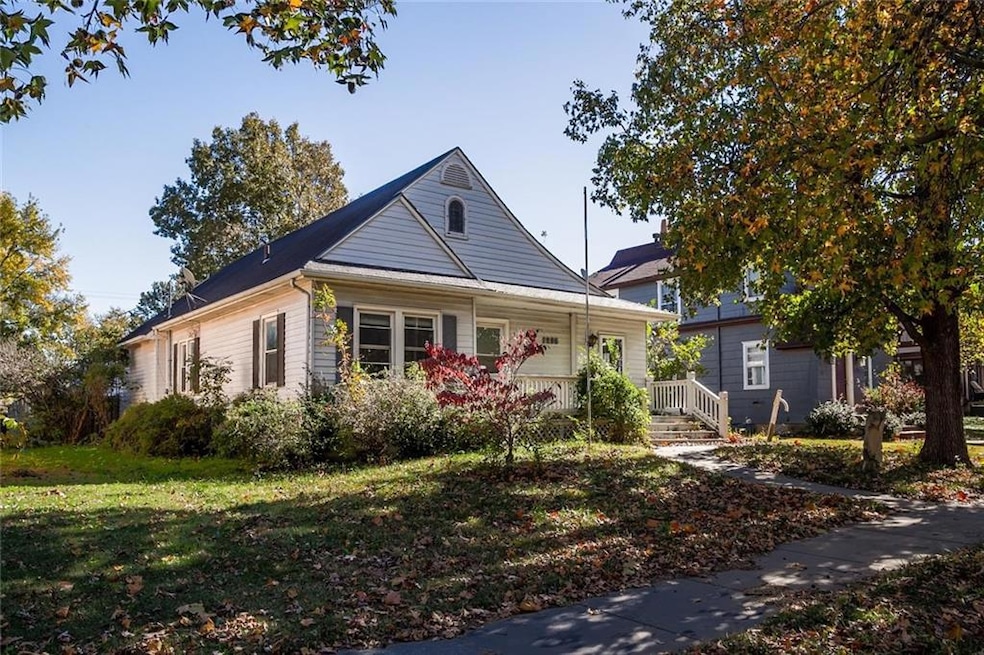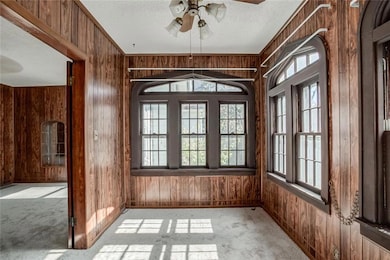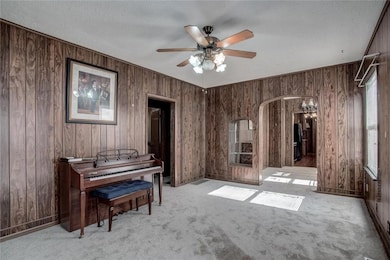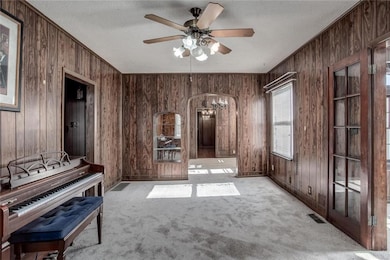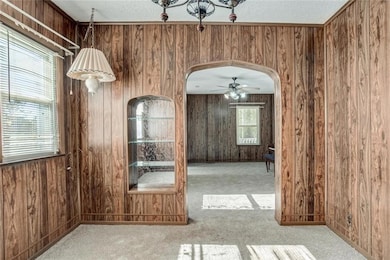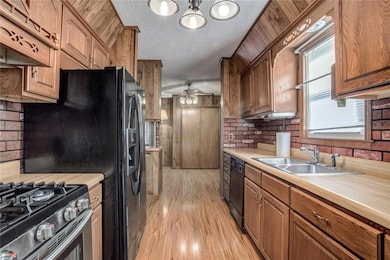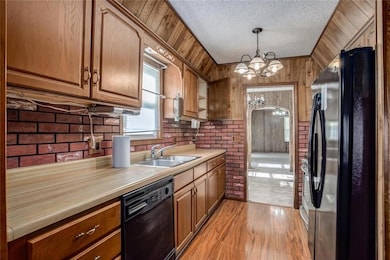1235 S Hickory St Ottawa, KS 66067
Estimated payment $1,384/month
Highlights
- Deck
- Main Floor Bedroom
- Sun or Florida Room
- Traditional Architecture
- Loft
- 3-minute walk to Kanza Park
About This Home
LOCATION LOCATION!! Check out this Large Family home! Located near Hospital, College, South end shopping/restaurants and easy interstate access! Approx 2000 sq ft finished in this 1 1/2 story & an additional loft area would make great playroom or office. Stroll up the winding sidewalk to the large front porch and enter in the charming sun room w/ French doors leading to a living room-then into a formal dining room-thru the galley kitchen and take a look at the breakfast room w/large island-Family room and a 1/2 bath-laundry closet-Master Br w/2 closets (1 walk in)-2nd Bedroom-Full Bath-Second floor features a 2nd Master suite option w/attached bath and Multiple closets/storage areas -TONS of built in storage space thru out this floor and the main floor! Just in case you need more storage-you also have a full basement! Now...take a look out the sliding door off the Family Rm and Check out the HUGE covered deck-Overlooking the landscaped-privacy fenced yard-w/additional storage shed-2 car garage & extra parking area off the alley! SO MUCH HOME for the money! Home does need cosmetic updates-Has paneling all thru main floor-Think RETRO though and enjoy all the space for the money and update over time-Windows on main floor have been replaced and fresh paint and new flooring in areas will get you started w/your update! Don't miss out!
Listing Agent
Crown Realty Brokerage Phone: 785-214-0233 License #SP00046802 Listed on: 11/03/2025
Home Details
Home Type
- Single Family
Est. Annual Taxes
- $2,726
Year Built
- Built in 1930
Lot Details
- 7,500 Sq Ft Lot
- Privacy Fence
- Wood Fence
- Paved or Partially Paved Lot
- Level Lot
Parking
- 2 Car Detached Garage
- Inside Entrance
- Rear-Facing Garage
Home Design
- Traditional Architecture
- Frame Construction
- Composition Roof
- Metal Siding
Interior Spaces
- 2,000 Sq Ft Home
- 1.5-Story Property
- Ceiling Fan
- Entryway
- Family Room Downstairs
- Living Room
- Formal Dining Room
- Loft
- Sun or Florida Room
- Basement
- Sump Pump
- Storm Doors
- Laundry on main level
Kitchen
- Breakfast Room
- Gas Range
- Dishwasher
- Kitchen Island
Flooring
- Carpet
- Vinyl
Bedrooms and Bathrooms
- 4 Bedrooms
- Main Floor Bedroom
- Walk-In Closet
Additional Features
- Deck
- City Lot
- Forced Air Heating and Cooling System
Community Details
- No Home Owners Association
- University Subdivision
Listing and Financial Details
- Assessor Parcel Number 131-01-0-30-07-010.00-0
- $0 special tax assessment
Map
Home Values in the Area
Average Home Value in this Area
Tax History
| Year | Tax Paid | Tax Assessment Tax Assessment Total Assessment is a certain percentage of the fair market value that is determined by local assessors to be the total taxable value of land and additions on the property. | Land | Improvement |
|---|---|---|---|---|
| 2025 | $2,717 | $19,056 | $5,519 | $13,537 |
| 2024 | $2,717 | $17,998 | $4,597 | $13,401 |
| 2023 | $3,242 | $20,493 | $3,448 | $17,045 |
| 2022 | $2,941 | $17,975 | $2,980 | $14,995 |
| 2021 | $2,914 | $17,009 | $2,681 | $14,328 |
| 2020 | $2,872 | $16,388 | $2,681 | $13,707 |
| 2019 | $2,759 | $15,456 | $2,447 | $13,009 |
| 2018 | $2,641 | $14,674 | $2,447 | $12,227 |
| 2017 | $2,562 | $14,145 | $1,987 | $12,158 |
| 2016 | $2,467 | $13,822 | $1,987 | $11,835 |
| 2015 | $2,344 | $13,524 | $1,987 | $11,537 |
| 2014 | $2,344 | $13,403 | $1,987 | $11,416 |
Property History
| Date | Event | Price | List to Sale | Price per Sq Ft | Prior Sale |
|---|---|---|---|---|---|
| 11/03/2025 11/03/25 | For Sale | $219,000 | +22.4% | $110 / Sq Ft | |
| 07/21/2023 07/21/23 | Sold | -- | -- | -- | View Prior Sale |
| 06/18/2023 06/18/23 | Pending | -- | -- | -- | |
| 06/12/2023 06/12/23 | For Sale | $178,900 | -- | $94 / Sq Ft |
Purchase History
| Date | Type | Sale Price | Title Company |
|---|---|---|---|
| Deed | -- | -- |
Source: Heartland MLS
MLS Number: 2585000
APN: 131-01-0-30-07-010.00-0
- 1327 S Mulberry St
- 1409 S Elm St
- 1142 S Elm St
- 1017 S Locust N A
- 933 S Main St
- 1222 S Maple St
- 1336 S Maple St
- 1411 S Willow St
- 329 S Poplar St
- 839 S Oak St
- 804 E 10th St
- 1617 S Maple St
- 820 S Oak St
- 815 S Poplar St
- 745 S Princeton St
- 423 W 17th St
- 823 S Tremont Ave
- 731 S Main St
- 1335 S Olive St
- 1248 S Lincoln St
- 1115 S Cedar St
- 4 W Canterbury Ct
- 1141 W 17th St
- 1022 Augusta Ln
- 305 E 3rd St
- 305 E 3rd St
- 202 Sundance Dr
- 900 Prairie St
- 30125 W 187th St
- 32593 W 172nd Terrace
- 3345 Magnolia Cir
- 17470 S Walter St
- 3250 Michigan St
- 29604 W 185th St
- 2511 W 31st St
- 528 S Poplar St
- 18417 Spruce St
- 2725 Ponderosa Dr
- 742 S Cypress St
- 2310 W 26th St
