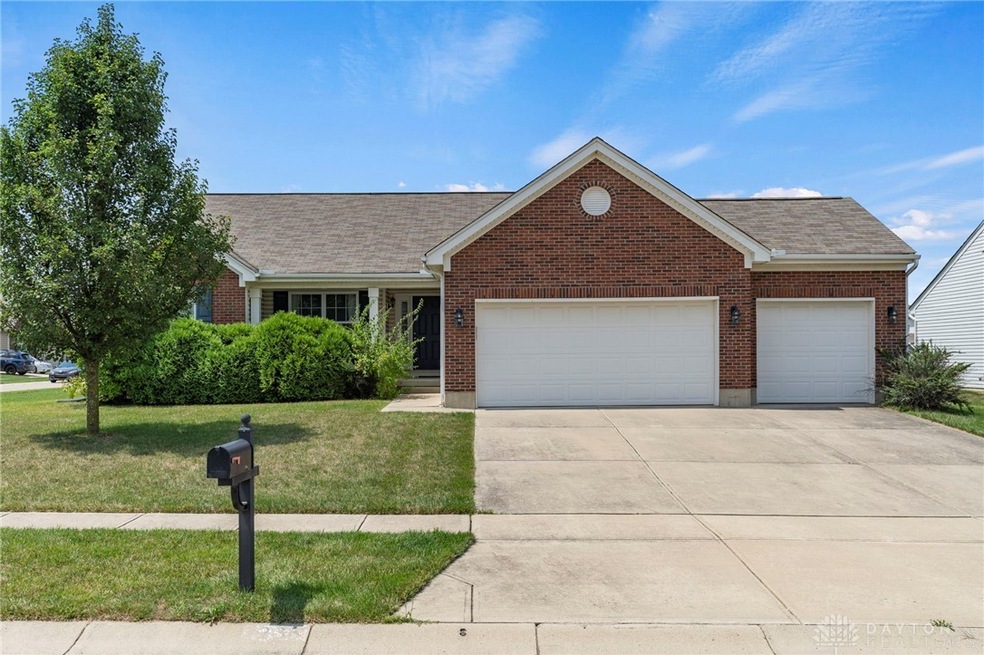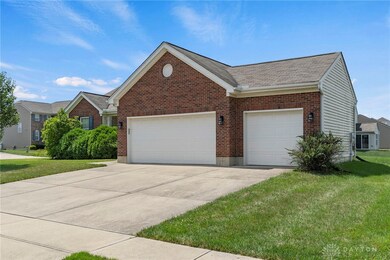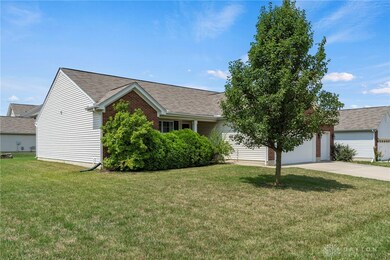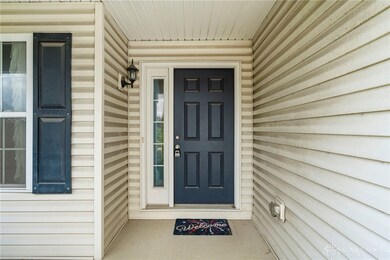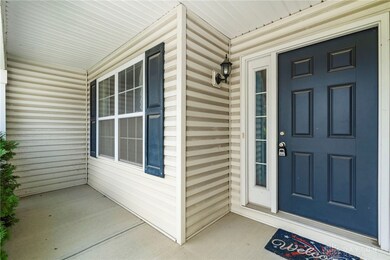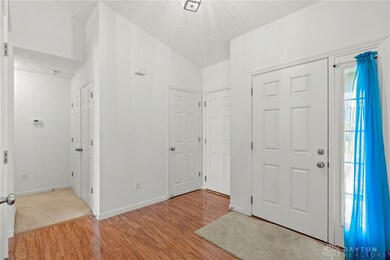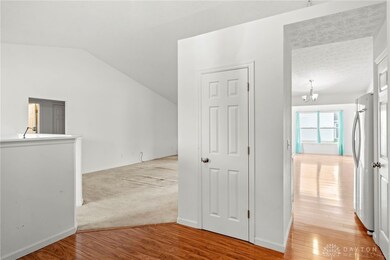
1235 Senna St Tipp City, OH 45371
Highlights
- No HOA
- Bathroom on Main Level
- Heating System Uses Natural Gas
- 3 Car Attached Garage
- Central Air
- 1-Story Property
About This Home
As of September 2024Welcome Home this 3 bedroom 2 bath bric ranch offers a full basement 3 car attached garage and is situated on a large corner lot. Once inside you will be greeted by an open foyer leading to the large living room with cathedral ceiling opening up to the eat in kitchen and morning room. The spacious owners suite features a fully remodeled onsuite bath with garden tub and separate shower as well as a large walk in closet. Located on the opposite side of the home are two bedrooms as well as a hall bath. The semi finished basement offers a blank canvas to finish as you see fit. Dont delay call or text for your own private tour today!
Last Agent to Sell the Property
RE/MAX Victory + Affiliates Brokerage Phone: (937) 458-0385 License #2006002659 Listed on: 08/03/2024

Home Details
Home Type
- Single Family
Est. Annual Taxes
- $4,038
Year Built
- 2011
Lot Details
- 0.29 Acre Lot
Parking
- 3 Car Attached Garage
Home Design
- Brick Exterior Construction
Interior Spaces
- 2,389 Sq Ft Home
- 1-Story Property
- Basement Fills Entire Space Under The House
Kitchen
- Range<<rangeHoodToken>>
- <<microwave>>
- Dishwasher
Bedrooms and Bathrooms
- 3 Bedrooms
- Bathroom on Main Level
- 2 Full Bathrooms
Utilities
- Central Air
- Heating System Uses Natural Gas
Community Details
- No Home Owners Association
- Carriage Trails 14 Subdivision
Listing and Financial Details
- Home warranty included in the sale of the property
- Assessor Parcel Number P48001191
Ownership History
Purchase Details
Home Financials for this Owner
Home Financials are based on the most recent Mortgage that was taken out on this home.Purchase Details
Home Financials for this Owner
Home Financials are based on the most recent Mortgage that was taken out on this home.Purchase Details
Home Financials for this Owner
Home Financials are based on the most recent Mortgage that was taken out on this home.Similar Homes in Tipp City, OH
Home Values in the Area
Average Home Value in this Area
Purchase History
| Date | Type | Sale Price | Title Company |
|---|---|---|---|
| Administrators Deed | $300,000 | None Listed On Document | |
| Warranty Deed | $188,640 | -- | |
| Warranty Deed | $32,000 | -- |
Mortgage History
| Date | Status | Loan Amount | Loan Type |
|---|---|---|---|
| Open | $75,000 | Credit Line Revolving | |
| Closed | $75,000 | New Conventional | |
| Closed | $150,912 | New Conventional | |
| Closed | $150,912 | New Conventional | |
| Previous Owner | $20,000,000 | Unknown | |
| Previous Owner | $20,000,000 | Unknown |
Property History
| Date | Event | Price | Change | Sq Ft Price |
|---|---|---|---|---|
| 09/09/2024 09/09/24 | Sold | $300,000 | 0.0% | $126 / Sq Ft |
| 08/07/2024 08/07/24 | Pending | -- | -- | -- |
| 08/03/2024 08/03/24 | For Sale | $300,000 | -- | $126 / Sq Ft |
Tax History Compared to Growth
Tax History
| Year | Tax Paid | Tax Assessment Tax Assessment Total Assessment is a certain percentage of the fair market value that is determined by local assessors to be the total taxable value of land and additions on the property. | Land | Improvement |
|---|---|---|---|---|
| 2024 | $4,038 | $91,420 | $14,280 | $77,140 |
| 2023 | $4,038 | $91,420 | $14,280 | $77,140 |
| 2022 | $4,205 | $91,420 | $14,280 | $77,140 |
| 2021 | $3,720 | $76,200 | $11,900 | $64,300 |
| 2020 | $3,728 | $76,200 | $11,900 | $64,300 |
| 2019 | $3,805 | $76,200 | $11,900 | $64,300 |
| 2018 | $3,215 | $59,890 | $12,390 | $47,500 |
| 2017 | $3,219 | $59,890 | $12,390 | $47,500 |
| 2016 | $3,107 | $59,890 | $12,390 | $47,500 |
| 2015 | $3,082 | $57,580 | $11,900 | $45,680 |
| 2014 | $3,082 | $57,580 | $11,900 | $45,680 |
| 2013 | $2,630 | $57,580 | $11,900 | $45,680 |
Agents Affiliated with this Home
-
Bryan Ogletree

Seller's Agent in 2024
Bryan Ogletree
RE/MAX
(937) 470-7264
303 Total Sales
-
Brad Slone

Buyer's Agent in 2024
Brad Slone
Odis Slone Realty LLC
(937) 474-7028
80 Total Sales
Map
Source: Dayton REALTORS®
MLS Number: 916996
APN: P48001191
- 3025 Aster Way
- 8041 Bushclover Dr
- 8112 Bushclover Dr
- 3160 Coneflower Dr
- 8157 Bushclover Dr
- 8181 Bushclover Dr
- 3109 Coneflower Dr
- 5068 Meadowview St
- 9337 Lakeside St
- 4734 Cobblestone Dr
- 5071 Meadowview St
- 5015 Summerset Dr
- 9310 Lakeside St
- 3078 White Ash Dr
- 5195 Buttercup Dr
- 4676 Cobblestone Dr Unit 4676
- 4674 Cobblestone Dr Unit 4674
- 4655 Cobblestone Dr Unit 4655
- 2786 Blueflag St
- 4647 Cobblestone Dr Unit 4647
