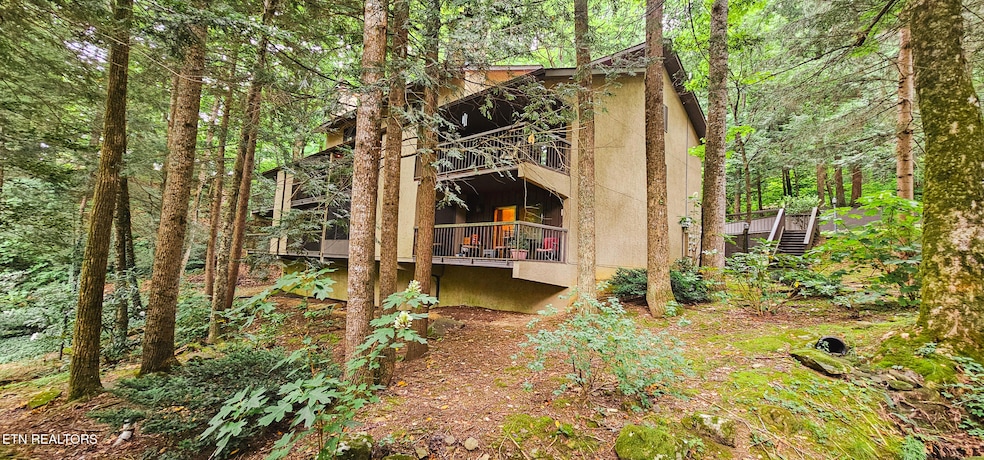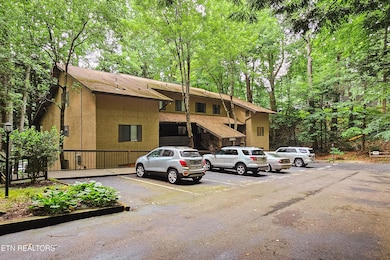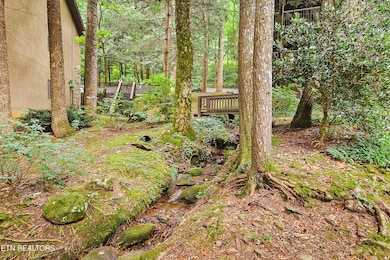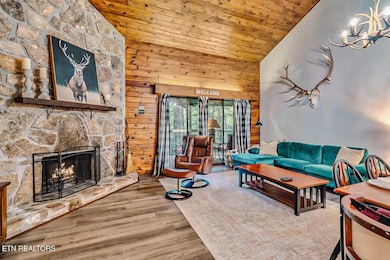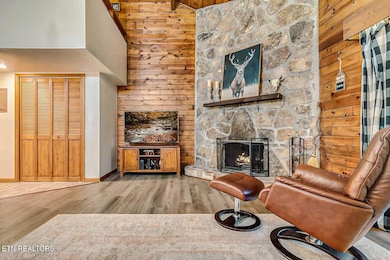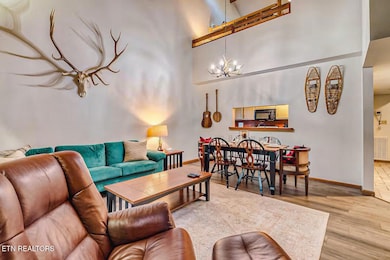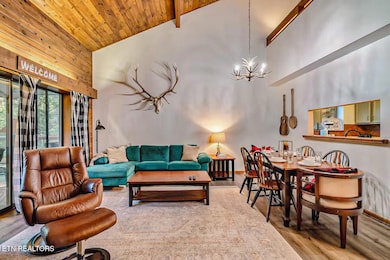1235 Ski Mountain Rd Unit 625 Gatlinburg, TN 37738
Estimated payment $2,057/month
Highlights
- Contemporary Architecture
- Forest View
- Balcony
- Gatlinburg Pittman High School Rated A-
- Cathedral Ceiling
- Tile Flooring
About This Home
Welcome to your mountain retreat! Tucked away just minutes from downtown Gatlinburg and the Great Smoky Mountains National Park, this beautifully updated 2-bedroom, 2-bathroom condo offers the perfect blend of comfort, convenience, and charm. Fully furnished and currently part of a successful rental program, this turnkey property is ideal as a personal getaway, vacation rental, or both.
Inside, you'll find a thoughtfully designed space with stylish updates, a cozy wood-burning fireplace, and a modern kitchen ready for memorable meals and mountain mornings. Step out onto your private balcony to enjoy the peaceful sights and sounds of a wooded courtyard with a gentle mountain stream flowing below—a perfect spot to sip coffee or stargaze at night.
Located just down the road from Ober Gatlinburg, you'll enjoy easy access to year-round fun including skiing, snowboarding, alpine slides, and the iconic Aerial Tram. For those who crave nature, the entrance to the national park is only moments away, offering world-class hiking, waterfalls, and breathtaking mountain views.
As a bonus, the property is near the Owner's Club of Chalet Village, where optional membership grants access to resort-style amenities like swimming pools, tennis courts, a clubhouse, and a game room—perfect for entertaining or relaxing with guests.
Whether you're seeking serenity, adventure, or strong rental potential, this Smoky Mountain gem has it all. Don't miss your chance to own a piece of Gatlinburg magic—contact the listing agent today to schedule your private tour!
Home Details
Home Type
- Single Family
Est. Annual Taxes
- $553
Year Built
- Built in 1982
Lot Details
- 436 Sq Ft Lot
- Zero Lot Line
HOA Fees
- $300 Monthly HOA Fees
Parking
- Assigned Parking
Home Design
- Contemporary Architecture
- Frame Construction
- Stucco Exterior
Interior Spaces
- 1,212 Sq Ft Home
- Cathedral Ceiling
- Ceiling Fan
- Wood Burning Fireplace
- Stone Fireplace
- Combination Dining and Living Room
- Forest Views
- Fire and Smoke Detector
Kitchen
- Self-Cleaning Oven
- Microwave
- Dishwasher
Flooring
- Carpet
- Laminate
- Tile
Bedrooms and Bathrooms
- 2 Bedrooms
- 2 Full Bathrooms
- Walk-in Shower
Laundry
- Dryer
- Washer
Outdoor Features
- Balcony
Utilities
- Central Heating and Cooling System
- Heat Pump System
- Internet Available
- Cable TV Available
Community Details
- Association fees include association insurance, building exterior, grounds maintenance
- Edelweiss Condos Subdivision
- Mandatory home owners association
Listing and Financial Details
- Assessor Parcel Number 136D A 003.01 Apt 625
Map
Home Values in the Area
Average Home Value in this Area
Tax History
| Year | Tax Paid | Tax Assessment Tax Assessment Total Assessment is a certain percentage of the fair market value that is determined by local assessors to be the total taxable value of land and additions on the property. | Land | Improvement |
|---|---|---|---|---|
| 2025 | $509 | $34,425 | $7,500 | $26,925 |
| 2024 | $509 | $34,425 | $7,500 | $26,925 |
| 2023 | $509 | $34,425 | $0 | $0 |
| 2022 | $552 | $34,425 | $7,500 | $26,925 |
| 2021 | $552 | $34,425 | $7,500 | $26,925 |
| 2020 | $543 | $34,425 | $7,500 | $26,925 |
| 2019 | $544 | $26,950 | $3,075 | $23,875 |
| 2018 | $544 | $26,950 | $3,075 | $23,875 |
| 2017 | $544 | $26,950 | $3,075 | $23,875 |
| 2016 | $544 | $26,950 | $3,075 | $23,875 |
| 2015 | -- | $25,325 | $0 | $0 |
| 2014 | $453 | $25,323 | $0 | $0 |
Property History
| Date | Event | Price | List to Sale | Price per Sq Ft | Prior Sale |
|---|---|---|---|---|---|
| 10/28/2025 10/28/25 | For Sale | $325,000 | 0.0% | $268 / Sq Ft | |
| 10/18/2025 10/18/25 | Pending | -- | -- | -- | |
| 07/02/2025 07/02/25 | For Sale | $325,000 | +123.4% | $268 / Sq Ft | |
| 07/25/2019 07/25/19 | Sold | $145,500 | -- | $116 / Sq Ft | View Prior Sale |
Purchase History
| Date | Type | Sale Price | Title Company |
|---|---|---|---|
| Warranty Deed | $145,500 | Superior Title & Escrow Llc | |
| Deed | $152,000 | -- |
Mortgage History
| Date | Status | Loan Amount | Loan Type |
|---|---|---|---|
| Open | $112,800 | New Conventional |
Source: East Tennessee REALTORS® MLS
MLS Number: 1306965
APN: 136D-A-003.01-C-024
- 1235 Ski Mountain Rd Unit 610
- 1235 Ski Mountain Rd Unit 619
- 1235 Ski Mountain Rd Unit 602
- 1235 Ski Mountain Rd Unit 617
- 1228 Ski Mountain Rd Unit 1
- 1228 Ski Mountain Rd Unit 5
- 1310 N Baden Cir
- 1204 N Baden Dr
- 0 Tyrolea Ct
- 1226 Upper Alpine Way
- 1454 Nordic Dr
- 1165 Lower Alpine Way
- 1348 N Baden Cir
- 1427 Nordic Dr
- 1375 S Baden Dr
- 1257 Bavarian Way
- Lot 3 Bavarian Way
- 2226 St Moritz Ct
- 1429 Arbon Dr
- 1125 Lower Alpine Way
- 1155 Upper Alpine Way Unit ID1266049P
- 1260 Ski View Dr Unit ID1268135P
- 1260 Ski View Dr Unit ID1268114P
- 1260 Ski View Dr Unit 2103
- 1260 Ski View Dr Unit 3208
- 1208 Edelweiss Dr Unit ID1303961P
- 1386 Ski View Dr Unit ID1266888P
- 801 Crystal Br Way Unit ID1266244P
- 234 Circle Dr
- 505 Adams Rd
- 111 Woliss Ln Unit Sam Grisham
- 121 Village Dr
- 419 Sugar Mountain Way Unit ID1266801P
- 444 Sugar Mountain Way Unit ID1265918P
- 3501 Autumn Woods Ln Unit ID1226183P
- 1110 S Spring Hollow Rd
- 4025 Parkway
- 4025 Parkway
- 3004 Wears Overlook Ln Unit ID1266301P
- 1009 Sumac Ct Unit ID1267855P
