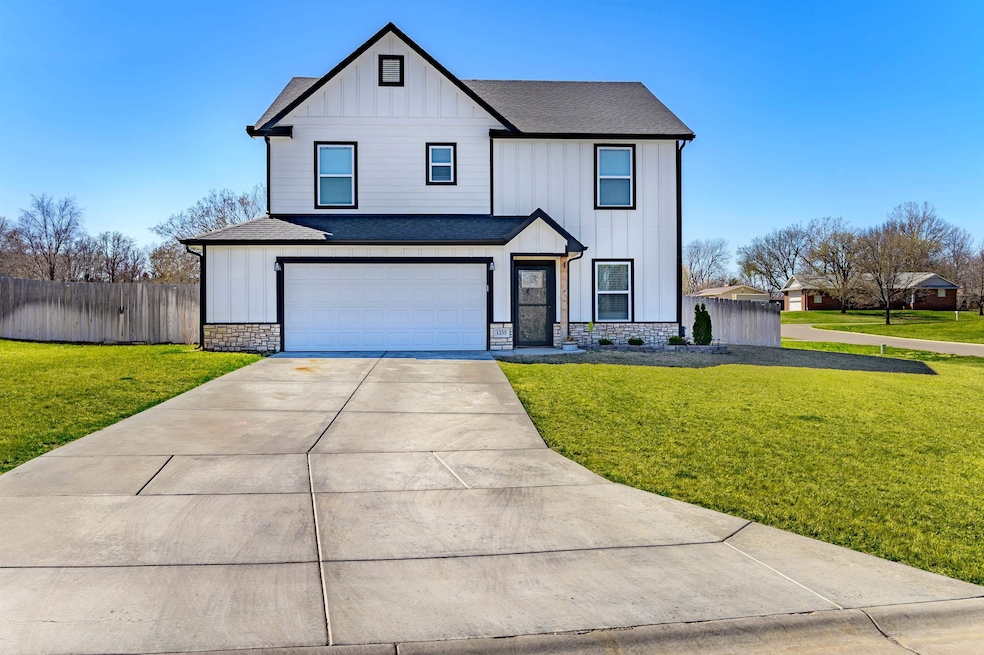
1235 Skyview Dr El Dorado, KS 67042
Estimated payment $1,930/month
Highlights
- Corner Lot
- 2 Car Attached Garage
- Luxury Vinyl Tile Flooring
- No HOA
- Breakfast Bar
- Forced Air Heating and Cooling System
About This Home
Welcome home to this beautiful 5-bedroom, 3-bathroom property in the desirable NE El Dorado area! Built in 2023, this modern two-story home sits on a spacious corner lot, just minutes away from the golf course, lake, and scenic walking and biking trails. Upon entering, you’re immediately greeted by an open concept living space, seamlessly connecting the living room, dining area, and a dream kitchen. The kitchen features a massive granite slab countertop, complemented by elegant white cabinetry and a large walk-in pantry for extra storage. A first-floor bedroom, ideal for an office or playroom, provides flexibility, while a full sized bath on this level adds convenience for guests. The downstairs area showcases beautiful luxury vinyl plank flooring throughout, with the exception of the cozy bedroom. Upstairs, you’ll find 4 generously sized bedrooms, each equipped with spacious walk-in closets. The master suite is a true retreat, complete with an en suite bathroom featuring dual sinks, a walk-in shower, and a separate toilet closet. The laundry room is conveniently located next to the master suite and offers plenty of storage space. The backyard is an entertainer's dream, enclosed by a privacy fence and offering a 10x16 storage shed. This home truly has it all from top to bottom, it’s designed with comfort, style, and practicality in mind. Don’t miss out on the chance to make this gorgeous home yours! It’s the perfect combination of modern luxury and convenience in an ideal location!
Home Details
Home Type
- Single Family
Est. Annual Taxes
- $5,409
Year Built
- Built in 2023
Lot Details
- 0.32 Acre Lot
- Corner Lot
Parking
- 2 Car Attached Garage
Home Design
- Composition Roof
Interior Spaces
- 2,208 Sq Ft Home
- 2-Story Property
- Combination Dining and Living Room
- Laundry on upper level
Kitchen
- Breakfast Bar
- Microwave
- Dishwasher
- Disposal
Flooring
- Carpet
- Luxury Vinyl Tile
Bedrooms and Bathrooms
- 5 Bedrooms
- 3 Full Bathrooms
Schools
- Grandview Elementary School
- El Dorado High School
Utilities
- Forced Air Heating and Cooling System
- Heating System Uses Natural Gas
Community Details
- No Home Owners Association
- Myers East Subdivision
Listing and Financial Details
- Assessor Parcel Number 167-25-0-30-11-098-00-0
Map
Home Values in the Area
Average Home Value in this Area
Tax History
| Year | Tax Paid | Tax Assessment Tax Assessment Total Assessment is a certain percentage of the fair market value that is determined by local assessors to be the total taxable value of land and additions on the property. | Land | Improvement |
|---|---|---|---|---|
| 2025 | -- | $35,075 | $2,713 | $32,362 |
| 2024 | $0 | $33,586 | $2,299 | $31,287 |
| 2023 | $0 | $17,779 | $2,299 | $15,480 |
Property History
| Date | Event | Price | Change | Sq Ft Price |
|---|---|---|---|---|
| 08/08/2025 08/08/25 | Pending | -- | -- | -- |
| 07/23/2025 07/23/25 | Price Changed | $270,000 | -1.8% | $122 / Sq Ft |
| 07/14/2025 07/14/25 | Price Changed | $275,000 | -1.8% | $125 / Sq Ft |
| 07/09/2025 07/09/25 | Price Changed | $280,000 | -1.8% | $127 / Sq Ft |
| 06/17/2025 06/17/25 | Price Changed | $285,000 | -1.7% | $129 / Sq Ft |
| 05/28/2025 05/28/25 | Price Changed | $289,990 | -2.7% | $131 / Sq Ft |
| 05/19/2025 05/19/25 | Price Changed | $298,000 | -0.3% | $135 / Sq Ft |
| 04/25/2025 04/25/25 | Price Changed | $299,000 | -5.1% | $135 / Sq Ft |
| 03/21/2025 03/21/25 | For Sale | $315,000 | +16.7% | $143 / Sq Ft |
| 03/13/2023 03/13/23 | Sold | -- | -- | -- |
| 08/26/2022 08/26/22 | Price Changed | $269,990 | +13.4% | $122 / Sq Ft |
| 08/17/2022 08/17/22 | Pending | -- | -- | -- |
| 08/12/2022 08/12/22 | Sold | -- | -- | -- |
| 07/25/2022 07/25/22 | For Sale | $237,990 | +1033.3% | $108 / Sq Ft |
| 06/16/2022 06/16/22 | For Sale | $21,000 | -- | -- |
Purchase History
| Date | Type | Sale Price | Title Company |
|---|---|---|---|
| Warranty Deed | -- | Kansas Secured Title | |
| Warranty Deed | -- | Kansas Secured Title | |
| Deed | $3,125,000 | Meridian Title |
Mortgage History
| Date | Status | Loan Amount | Loan Type |
|---|---|---|---|
| Closed | $0 | Purchase Money Mortgage |
Similar Homes in El Dorado, KS
Source: South Central Kansas MLS
MLS Number: 652471
APN: 167-25-0-30-11-098-00-0
- 1340 Skyview Dr
- 1230 Skyview Dr
- 1355 Skyview Dr
- 2425 Wedgewood Dr
- 1972 Belmont St
- 1010 Delmar Dr
- 901 Skyview Dr
- 504 Warren Rd
- 1890 Kendrick Ln
- 000 Prairie View Ct
- 2520 Kinder Dr
- 2040 Prairie View Ct
- 1615 Country Club Rd
- 1546 Norwood Ave
- 920 Fairway Ct
- 1720 Ryan Ct
- 318 E 11th Ave
- 110 E 10th Ave
- TBD W 14th Ave
- 1228 N Taylor St






