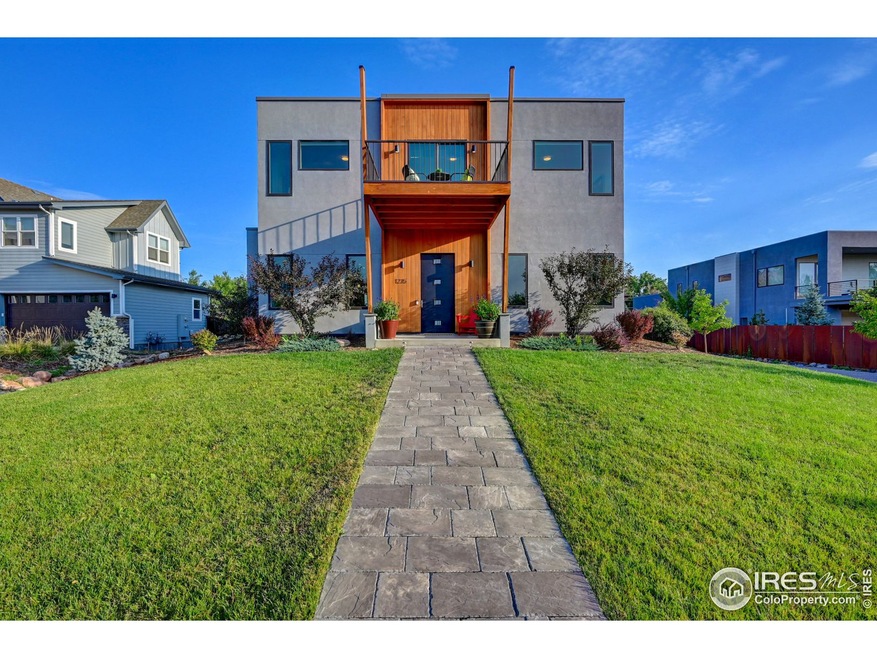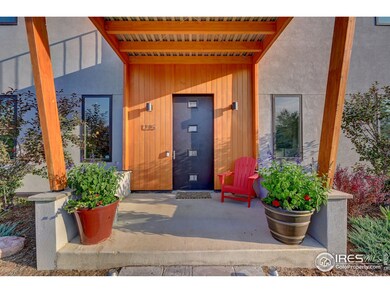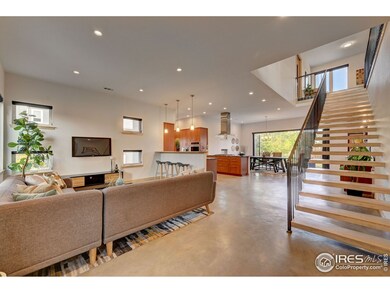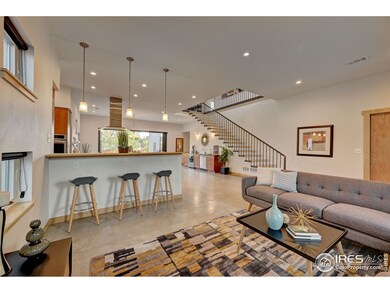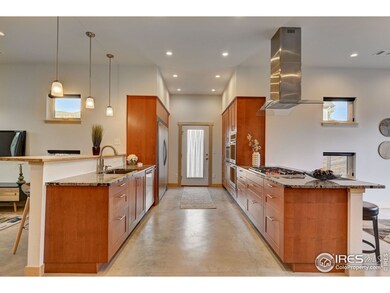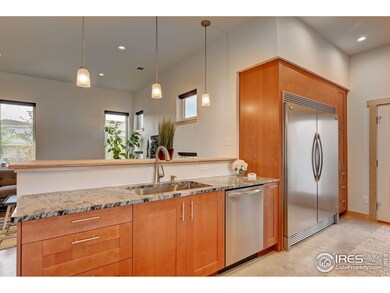
1235 Tamarack Ave Boulder, CO 80304
North Boulder NeighborhoodHighlights
- 0.38 Acre Lot
- Open Floorplan
- Contemporary Architecture
- Crest View Elementary School Rated A-
- Deck
- Cathedral Ceiling
About This Home
As of October 2020RARE CUSTOM CONTEMPORARY home in Boulder w/ Flatirons & foothills views. Large 0.38-acre lot w/ fully fenced back yard. Open floor plan, 10' ceilings, floating staircase, steel railings, structural concrete trowel-finished floors. Chef's kitchen w/ Wolf gas cooktop, commercial grade refrigerator, 2 dishwashers, more. Folding glass doors open the north wall for an indoor/outdoor living experience. Versatile main level '2nd master' w/ private entrance is perfect for age-in-place transition, office, in-law suite, rental, au pair. Dual laundry. HERS-rated, comfortable 4-zone radiant floor heat, tankless on-demand hot water, more. Steps to Wonderland Lake Trailhead and Crestview Park playground. Walk to grocery, restaurants, breweries, & coffee shops. Welcome home!
Home Details
Home Type
- Single Family
Est. Annual Taxes
- $8,048
Year Built
- Built in 2015
Lot Details
- 0.38 Acre Lot
- South Facing Home
- Southern Exposure
- Wood Fence
- Level Lot
- Sprinkler System
Parking
- 2 Car Attached Garage
- Garage Door Opener
Home Design
- Contemporary Architecture
- Wood Frame Construction
- Flat Tile Roof
- Stucco
Interior Spaces
- 2,932 Sq Ft Home
- 2-Story Property
- Open Floorplan
- Wet Bar
- Bar Fridge
- Cathedral Ceiling
- Window Treatments
- Dining Room
- Loft
- Wood Flooring
Kitchen
- Double Oven
- Gas Oven or Range
- Microwave
- Dishwasher
- Disposal
Bedrooms and Bathrooms
- 4 Bedrooms
- Walk-In Closet
Laundry
- Laundry on main level
- Washer and Dryer Hookup
Eco-Friendly Details
- Energy-Efficient HVAC
Outdoor Features
- Balcony
- Deck
- Patio
- Outdoor Storage
- Outbuilding
- Outdoor Gas Grill
Schools
- Crest View Elementary School
- Centennial Middle School
- Boulder High School
Utilities
- Central Air
- Radiant Heating System
- Water Purifier is Owned
Community Details
- No Home Owners Association
- Moores Subdivision
Listing and Financial Details
- Assessor Parcel Number R0505311
Ownership History
Purchase Details
Home Financials for this Owner
Home Financials are based on the most recent Mortgage that was taken out on this home.Purchase Details
Home Financials for this Owner
Home Financials are based on the most recent Mortgage that was taken out on this home.Purchase Details
Home Financials for this Owner
Home Financials are based on the most recent Mortgage that was taken out on this home.Purchase Details
Home Financials for this Owner
Home Financials are based on the most recent Mortgage that was taken out on this home.Purchase Details
Purchase Details
Home Financials for this Owner
Home Financials are based on the most recent Mortgage that was taken out on this home.Purchase Details
Purchase Details
Purchase Details
Map
Similar Homes in Boulder, CO
Home Values in the Area
Average Home Value in this Area
Purchase History
| Date | Type | Sale Price | Title Company |
|---|---|---|---|
| Warranty Deed | $1,542,000 | Guardian Title | |
| Warranty Deed | $1,299,000 | Guardian Title | |
| Warranty Deed | $120,000 | Fidelity National Title | |
| Special Warranty Deed | $293,051 | Security Title | |
| Trustee Deed | -- | None Available | |
| Warranty Deed | $440,000 | First Colorado Title | |
| Warranty Deed | $330,000 | -- | |
| Gift Deed | -- | -- | |
| Warranty Deed | -- | -- |
Mortgage History
| Date | Status | Loan Amount | Loan Type |
|---|---|---|---|
| Previous Owner | $453,150 | Adjustable Rate Mortgage/ARM | |
| Previous Owner | $185,200 | Commercial | |
| Previous Owner | $960,000 | New Conventional | |
| Previous Owner | $390,000 | Adjustable Rate Mortgage/ARM | |
| Previous Owner | $301,940 | New Conventional | |
| Previous Owner | $309,320 | FHA | |
| Previous Owner | $72,200 | Stand Alone Second | |
| Previous Owner | $352,000 | Unknown |
Property History
| Date | Event | Price | Change | Sq Ft Price |
|---|---|---|---|---|
| 01/12/2022 01/12/22 | Off Market | $1,542,000 | -- | -- |
| 10/14/2020 10/14/20 | Sold | $1,542,000 | -0.5% | $526 / Sq Ft |
| 09/19/2020 09/19/20 | For Sale | $1,550,000 | +29.2% | $529 / Sq Ft |
| 01/28/2019 01/28/19 | Off Market | $1,200,000 | -- | -- |
| 01/28/2019 01/28/19 | Off Market | $1,299,000 | -- | -- |
| 03/30/2018 03/30/18 | Sold | $1,299,000 | 0.0% | $443 / Sq Ft |
| 02/28/2018 02/28/18 | Pending | -- | -- | -- |
| 02/01/2018 02/01/18 | For Sale | $1,299,000 | +8.3% | $443 / Sq Ft |
| 08/28/2017 08/28/17 | Sold | $1,200,000 | -7.0% | $409 / Sq Ft |
| 07/29/2017 07/29/17 | Pending | -- | -- | -- |
| 04/12/2017 04/12/17 | For Sale | $1,290,000 | -- | $440 / Sq Ft |
Tax History
| Year | Tax Paid | Tax Assessment Tax Assessment Total Assessment is a certain percentage of the fair market value that is determined by local assessors to be the total taxable value of land and additions on the property. | Land | Improvement |
|---|---|---|---|---|
| 2024 | $13,120 | $137,937 | $68,531 | $69,406 |
| 2023 | $12,890 | $148,392 | $69,760 | $82,316 |
| 2022 | $10,702 | $114,432 | $56,559 | $57,873 |
| 2021 | $10,208 | $117,725 | $58,187 | $59,538 |
| 2020 | $8,173 | $93,894 | $51,409 | $42,485 |
| 2019 | $8,048 | $93,894 | $51,409 | $42,485 |
| 2018 | $8,078 | $93,175 | $37,872 | $55,303 |
| 2017 | $7,825 | $103,011 | $41,870 | $61,141 |
| 2016 | $5,069 | $40,883 | $32,716 | $8,167 |
| 2015 | $3,351 | $33,496 | $15,124 | $18,372 |
| 2014 | $2,816 | $33,496 | $15,124 | $18,372 |
Source: IRES MLS
MLS Number: 924571
APN: 1463182-03-013
- 990 Utica Cir
- 913 Utica Ave
- 1170 Violet Ave
- 1160 Violet Ave
- 1150 Violet Ave
- 1140 Violet Ave
- 1555 Sumac Ave
- 1130 Violet Ave
- 1120 Violet Ave
- 4156 15th St
- 1135 Redwood Ave
- 1540 Sumac Ave
- 1560 Sumac Ave
- 1149 Quince Ave
- 1409 Quince Ave
- 1675 Upland Ave
- 1460 Quince Ave Unit S102
- 4520 Broadway St Unit 208
- 805 Union Ave
- 4555 13th St Unit 2-C
