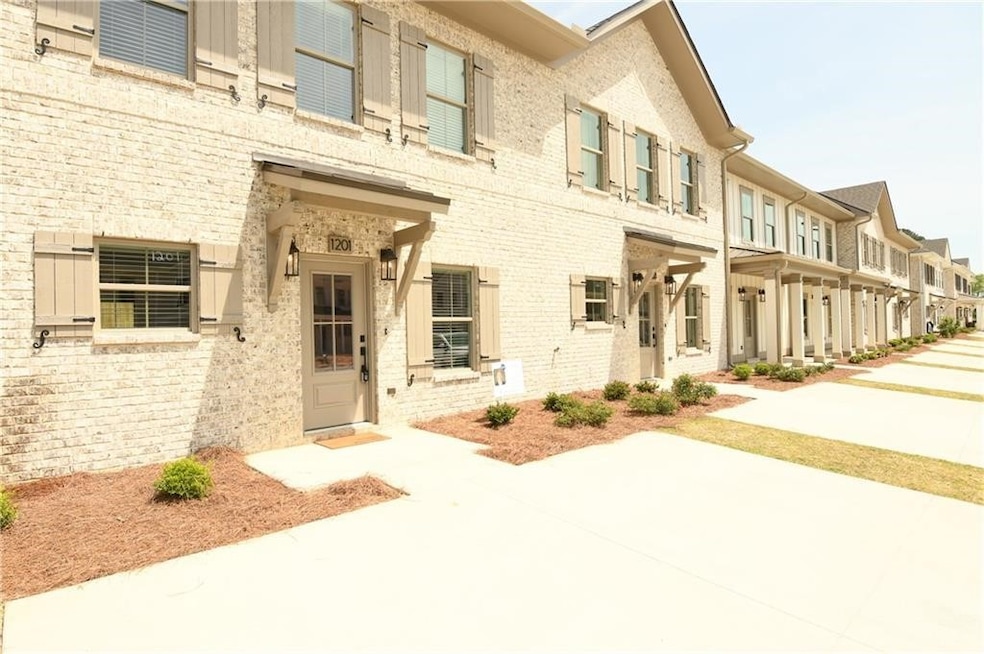
1235 Tigers Tail Trail Auburn, AL 36832
Estimated payment $2,059/month
Highlights
- Under Construction
- Combination Kitchen and Living
- Brick Veneer
- Engineered Wood Flooring
- Front Porch
- Public Transportation
About This Home
Introducing a brand-new construction townhome community ideally located near Auburn University's bustling campus. The end unit Glenn floor plan is a two-bedroom, two-and-a-half-bathroom townhome with a perfect blend of modern living and academic convenience. A spacious and inviting open-concept layout with high-quality finishes and abundant natural light. The well-appointed kitchen features sleek appliances, and stylish cabinetry, an ideal space for preparing meals or entertaining guests. Upstairs, you'll find two well-proportioned bedrooms providing comfort and privacy for residents and guests. Tiger Transit service ensures a hassle-free commute to Auburn University's campus. Whether you're a student, faculty member, or simply an enthusiast of the university's vibrant atmosphere, this convenient access simplifies daily life. Dedicated parking. This townhome near Auburn University offers a perfect blend of modern living, accessibility, and a thriving campus environment.
Townhouse Details
Home Type
- Townhome
Year Built
- Built in 2024 | Under Construction
Lot Details
- 1,307 Sq Ft Lot
- Property fronts a private road
Home Design
- Brick Veneer
- Slab Foundation
- Clapboard
Interior Spaces
- 1,400 Sq Ft Home
- 2-Story Property
- Ceiling Fan
- Combination Kitchen and Living
- Washer and Dryer Hookup
Kitchen
- Electric Cooktop
- <<microwave>>
Flooring
- Engineered Wood
- Tile
Bedrooms and Bathrooms
- 2 Bedrooms
Outdoor Features
- Front Porch
Schools
- Richland/Creekside Elementary And Middle School
Utilities
- Central Air
- Heating Available
- Underground Utilities
Community Details
Overview
- Property has a Home Owners Association
- Built by Mathews Development, LLC
- Tigers Shadow Townhomes Subdivision
Amenities
- Public Transportation
Map
Home Values in the Area
Average Home Value in this Area
Property History
| Date | Event | Price | Change | Sq Ft Price |
|---|---|---|---|---|
| 05/29/2025 05/29/25 | Pending | -- | -- | -- |
| 05/28/2025 05/28/25 | For Sale | $315,000 | -- | $225 / Sq Ft |
Similar Homes in Auburn, AL
Source: Lee County Association of REALTORS®
MLS Number: 175166
- 1232 Tigers Tail Trail
- 1230 Tigers Tail Trail
- 1233 Tigers Tail Trail
- 1231 Tigers Tail Trail
- 1234 Tigers Tail Trail
- 1229 Tigers Tail Trail
- 1228 Tigers Tail Trail
- 1226 Tigers Tail Trail
- 1227 Tigers Tail Trail
- 1239 Tigers Tail Trail
- 1224 Tigers Tail Trail
- 1225 Tigers Tail Trail
- 1244 Tigers Tail Trail
- 1257 Tigers Tail Trail
- 1201 Tigers Tail Trail
- 311 Tundra Swann Ln
- 309 Tundra Swann Ln
- 305 Tundra Swann Ln
- 1957 Wire Rd Unit 21
- 211 Black Swann Rd
