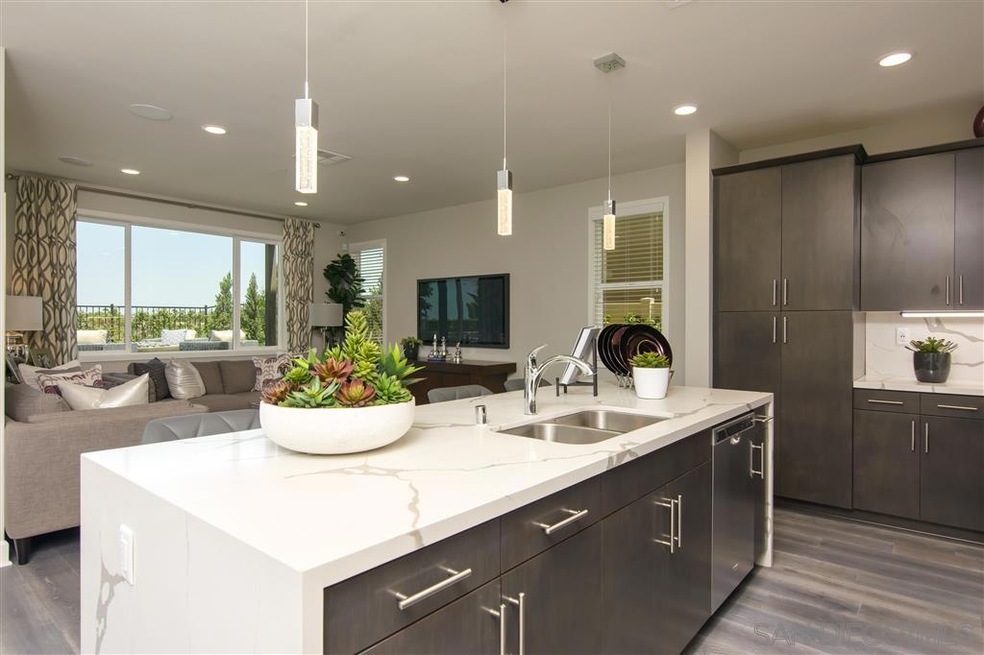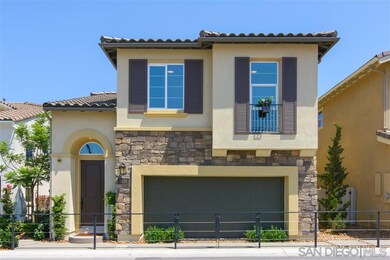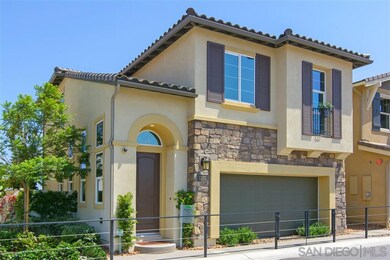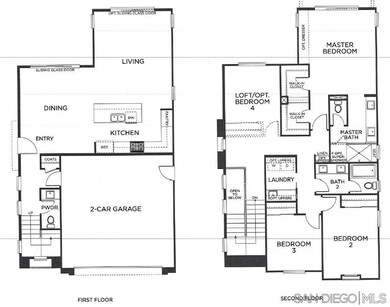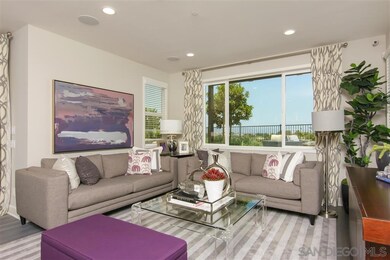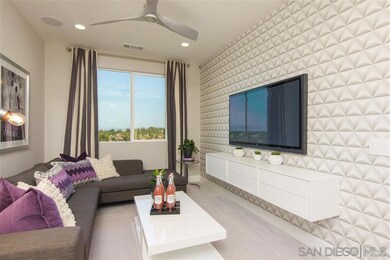
1235 Via Candelas Oceanside, CA 92056
Ivey Ranch-Rancho Del Oro NeighborhoodHighlights
- Gated Community
- Private Yard
- 2 Car Direct Access Garage
- Ivey Ranch Elementary School Rated A-
- Community Pool
- Community Playground
About This Home
As of July 2020BRAND NEW GATED CORNERSTONE COMMUNITY SITS ATOP THE CREST OF RANCHO DEL ORO! NEW DETACHED SINGLE FAMILY HOMES, 2 STRY, FLEX SPACE, OPEN KITCHEN W/ISLAND, BALCONY, 2 CAR GARAGE, & A PRIVATE FENCED BACK YARD! HOME INCLUDES SS APPLIANCES, MODERN DESIGNS, AC, TANKLESS WATER HEATER, & DESIGNER SELECTED FINISHES! LOCATED IN THE HIGHLY RANKED IVEY RANCH, MLK, & EL CAMINO SCHOOLS OF OCEANSIDE HOME IS UNDER CONSTRUCTION - 30 DAY COE PHOTOS ARE OF PROFESSIONALLY DECORATED MODEL (BTV) ALL INFO Located within North County’s newest premier community, Altura at Pacific Ridge will be comprised of 72 tasteful two-story single family detached homes offering floor plans ranging from 1,771 to 2,21 square feet. These remarkable 3 to 4 bedroom homes also include 2.5 bathrooms and a private fenced yard for outdoor living and entertaining. Pacific Ridge will be a gated community perched atop the crest of Rancho del Oro. Discover the serene picturesque views of the surrounding coastal hills and feel the soothing ocean breezes that will welcome you home to Pacific Ridge. (BTV) ALL INFO
Last Agent to Sell the Property
The Cove Realty Group License #00594608 Listed on: 05/23/2020
Last Buyer's Agent
Alex Shebsovich
LX Realty License #01755025
Home Details
Home Type
- Single Family
Est. Annual Taxes
- $8,736
Year Built
- Built in 2019
Lot Details
- Vinyl Fence
- Level Lot
- Private Yard
HOA Fees
- $180 Monthly HOA Fees
Parking
- 2 Car Direct Access Garage
- Garage Door Opener
Home Design
- Concrete Roof
- Stucco Exterior
Interior Spaces
- 1,901 Sq Ft Home
- 2-Story Property
- Family Room
- Dining Area
- Fire Sprinkler System
Kitchen
- Oven or Range
- Gas Cooktop
- Free-Standing Range
- Microwave
- Dishwasher
- Disposal
Bedrooms and Bathrooms
- 3 Bedrooms
Laundry
- Laundry Room
- Washer Hookup
Outdoor Features
- Pool Equipment or Cover
- Outdoor Grill
Utilities
- Cooling System Powered By Gas
- Tankless Water Heater
Community Details
Overview
- Association fees include common area maintenance, gated community
- Pacific Ridge Owners Association, Phone Number (800) 232-7517
- Pacific Ridge At Rancho Del Oro Community
Recreation
- Community Playground
- Community Pool
- Community Spa
Additional Features
- Community Barbecue Grill
- Gated Community
Ownership History
Purchase Details
Home Financials for this Owner
Home Financials are based on the most recent Mortgage that was taken out on this home.Purchase Details
Home Financials for this Owner
Home Financials are based on the most recent Mortgage that was taken out on this home.Similar Homes in Oceanside, CA
Home Values in the Area
Average Home Value in this Area
Purchase History
| Date | Type | Sale Price | Title Company |
|---|---|---|---|
| Grant Deed | $733,000 | Lawyers Title Company | |
| Grant Deed | $669,000 | First American Title Company |
Mortgage History
| Date | Status | Loan Amount | Loan Type |
|---|---|---|---|
| Open | $594,609 | VA | |
| Previous Owner | $427,220 | New Conventional |
Property History
| Date | Event | Price | Change | Sq Ft Price |
|---|---|---|---|---|
| 09/15/2020 09/15/20 | Rented | $3,190 | 0.0% | -- |
| 09/11/2020 09/11/20 | Price Changed | $3,190 | 0.0% | $2 / Sq Ft |
| 09/11/2020 09/11/20 | For Rent | $3,190 | -8.9% | -- |
| 09/06/2020 09/06/20 | Off Market | $3,500 | -- | -- |
| 08/27/2020 08/27/20 | Price Changed | $3,500 | +0.1% | $2 / Sq Ft |
| 08/09/2020 08/09/20 | Price Changed | $3,495 | -0.1% | $2 / Sq Ft |
| 07/12/2020 07/12/20 | For Rent | $3,500 | 0.0% | -- |
| 07/09/2020 07/09/20 | Sold | $668,990 | 0.0% | $352 / Sq Ft |
| 05/27/2020 05/27/20 | Pending | -- | -- | -- |
| 05/23/2020 05/23/20 | For Sale | $668,990 | -- | $352 / Sq Ft |
Tax History Compared to Growth
Tax History
| Year | Tax Paid | Tax Assessment Tax Assessment Total Assessment is a certain percentage of the fair market value that is determined by local assessors to be the total taxable value of land and additions on the property. | Land | Improvement |
|---|---|---|---|---|
| 2024 | $8,736 | $777,863 | $383,705 | $394,158 |
| 2023 | $8,467 | $762,612 | $376,182 | $386,430 |
| 2022 | $8,339 | $747,659 | $368,806 | $378,853 |
| 2021 | $7,644 | $668,990 | $330,000 | $338,990 |
| 2020 | $1,684 | $148,569 | $148,569 | $0 |
| 2019 | $1,635 | $145,656 | $145,656 | $0 |
| 2018 | $1,618 | $142,800 | $142,800 | $0 |
Agents Affiliated with this Home
-
Alex Shebsovich

Seller's Agent in 2020
Alex Shebsovich
LX Realty
(760) 622-2697
8 Total Sales
-
Michael Sabourin
M
Seller's Agent in 2020
Michael Sabourin
The Cove Realty Group
(858) 458-9700
10 in this area
32 Total Sales
Map
Source: San Diego MLS
MLS Number: 200023582
APN: 161-654-43
- 1245 Via Candelas
- 1289 Via Lucero
- 1167 Via Lucero
- 1257 Via Candelas
- 1289 Via Fanal
- 1842 Corte Pulsera
- 4707 Via Colorado
- 1738 Avenida Alta Mira
- 1837 Avenida Sevilla
- 1855 Purdue Ct
- 4366 Pacifica Way Unit 5
- 1914 Radford St
- 4314 Star Path Way Unit 1
- 4635 Los Alamos Way Unit A
- 1619 Corte Verano
- 4610 Los Alamos Way Unit C
- 4304 Pacifica Way Unit 2
- 1038 Eider Way
- 1025 Plover Way
- 4384 Albatross Way Unit 3
