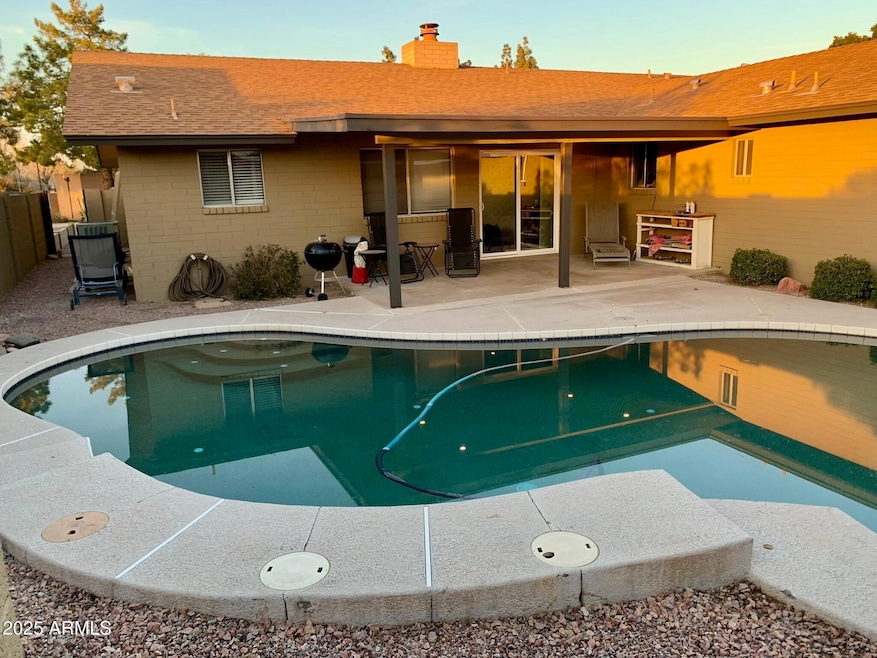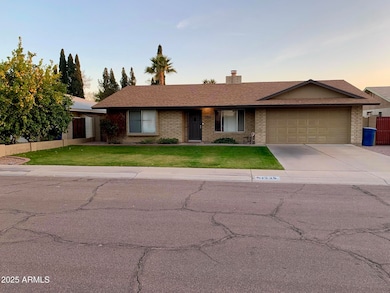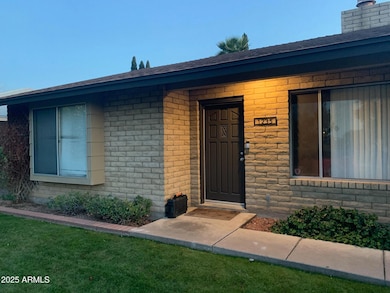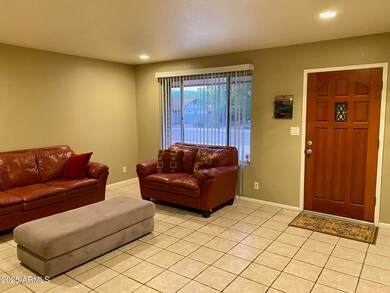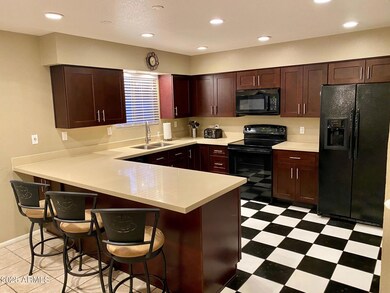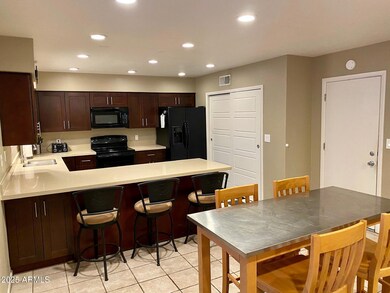1235 W 12th Place Tempe, AZ 85281
Gililland NeighborhoodHighlights
- Heated Spa
- Covered patio or porch
- Breakfast Bar
- No HOA
- Wet Bar
- Tile Flooring
About This Home
Discover the perfect blend of location, space, and comfort at 1235 W 12th Place in Tempe! Renovated only 6 years ago and recently painted, this beautifully maintained 4-bedroom, 2-bathroom home offers nearly 2,000 square feet of living space and is ideally situated just minutes from Arizona State University, Downtown Tempe, Tempe Town Lake, and the lively shops and restaurants of Mill Avenue. Whether you're commuting to class, work, or a weekend outing, you'll love the easy access to major freeways, including the Loop 202, 101, and US-60, making every part of the Valley within reach. Inside, the home boasts a spacious and functional floor plan, with natural light flooding in throughout. Tile and wood flooring, wet bar, fireplace, bay window, large laundry room, and lots of storage! The living and dining areas offer plenty of room to relax or entertain, and the fully equipped kitchen comes with quartz counters and all major appliances included - refrigerator, oven/range, microwave, and dishwasher, making move-in a breeze!Step outside to enjoy your own private backyard retreat, complete with a pebble-tech style pool with waterfall and in-ground spa. Pool and landscape maintenance are included! This backyard is perfect for enjoying the Arizona sunshine, hosting gatherings, or unwinding after a long day.Additional features include a full-size washer and dryer, ample storage, and 2-car garage. This home is ideal for anyone looking to live in one of Tempe's most central and sought-after neighborhoods. With top-rated amenities and attractions just minutes away, this home is the ideal rental for those who want to be in the heart of it all.
Last Listed By
Russ Lyon Sotheby's International Realty License #SA674833000 Listed on: 06/09/2025

Home Details
Home Type
- Single Family
Est. Annual Taxes
- $3,079
Year Built
- Built in 1984
Lot Details
- 7,487 Sq Ft Lot
- Block Wall Fence
- Front and Back Yard Sprinklers
- Grass Covered Lot
Parking
- 2 Car Garage
Home Design
- Composition Roof
- Block Exterior
Interior Spaces
- 1,958 Sq Ft Home
- 1-Story Property
- Wet Bar
- Ceiling Fan
- Family Room with Fireplace
Kitchen
- Breakfast Bar
- Built-In Microwave
Flooring
- Laminate
- Tile
Bedrooms and Bathrooms
- 4 Bedrooms
- Primary Bathroom is a Full Bathroom
- 2 Bathrooms
Laundry
- Laundry in unit
- Dryer
- Washer
Pool
- Heated Spa
- Private Pool
Outdoor Features
- Covered patio or porch
Schools
- Holdeman Elementary School
- Geneva Epps Mosley Middle School
- Tempe High School
Utilities
- Central Air
- Heating Available
Community Details
- No Home Owners Association
- Built by Kent Monterey
- Sunset Shadows Unit 2 Amd Subdivision
Listing and Financial Details
- Property Available on 7/3/25
- Rent includes pool service - full, gardening service
- 12-Month Minimum Lease Term
- Tax Lot 8
- Assessor Parcel Number 124-76-151
Map
Source: Arizona Regional Multiple Listing Service (ARMLS)
MLS Number: 6877820
APN: 124-76-151
- 1010 W 13th St
- 1360 W 15th St
- 1309 W 10th St
- 1337 W Elna Rae St
- 825 W 12th St
- 1310 W Romo Jones St
- 901 W 16th St
- 1721 S Shafer Dr
- 1001 W 17th St
- 811 W 13th St
- 1328 S Mckemy St
- 800 W 12th St
- 1111 W University Dr Unit 3016
- 1715 S Hardy Dr
- 1718 S Marilyn Ann Dr
- 1001 W 19th St
- 754 S Beck Ave
- 638 W 16th St
- 538 W 13th St
- 1413 W 7th Place
