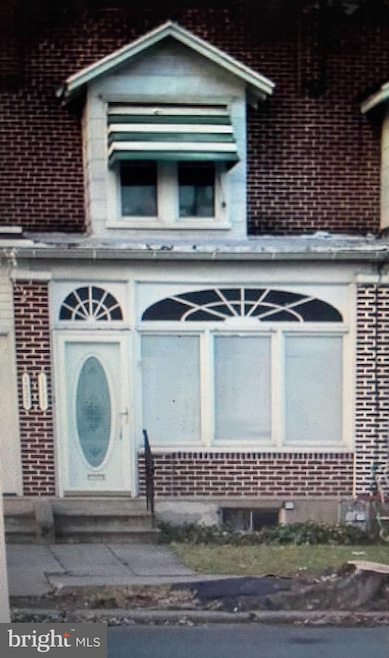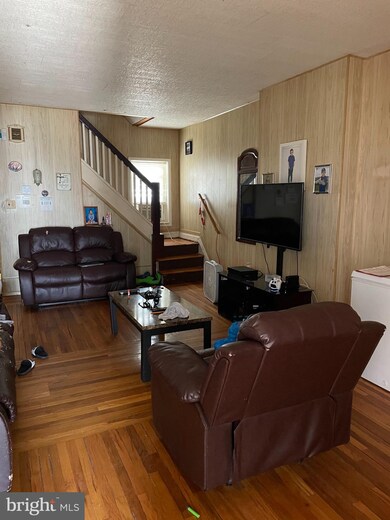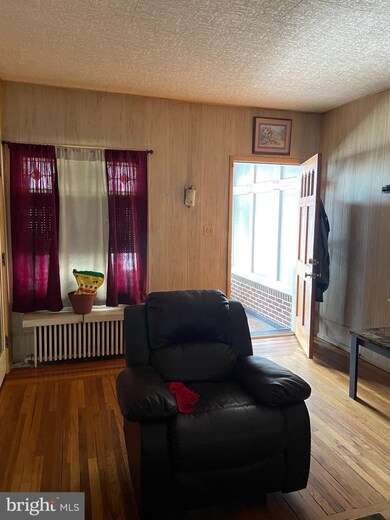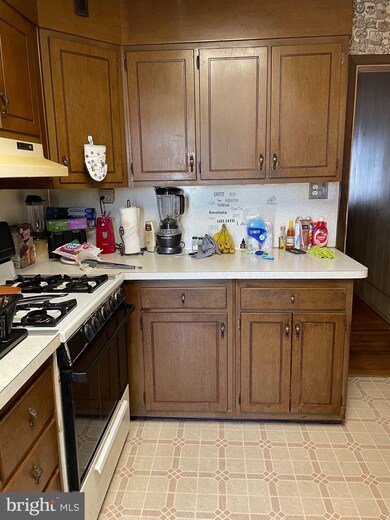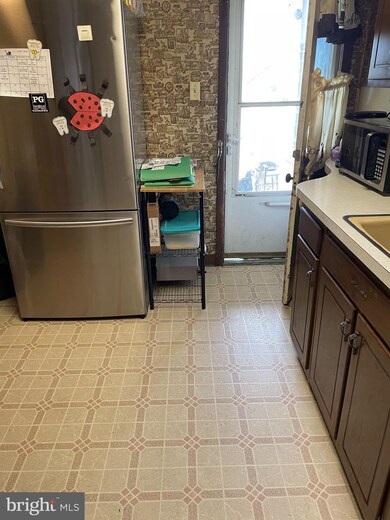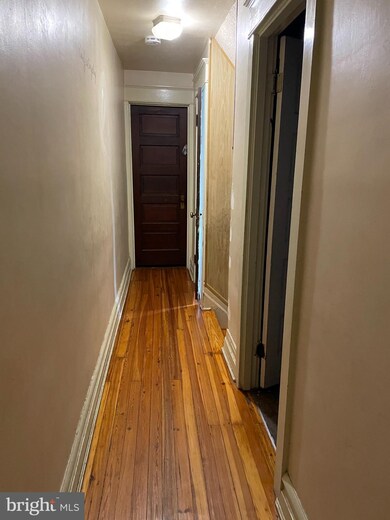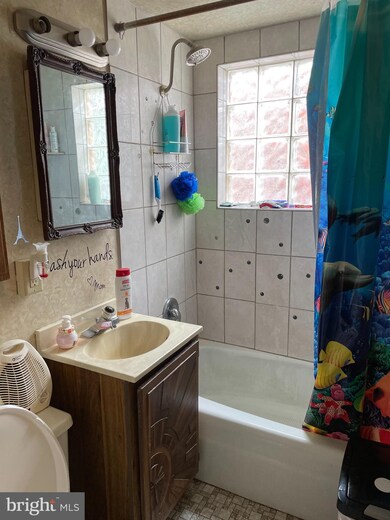
1235 W Tilghman St Allentown, PA 18102
Center City NeighborhoodEstimated Value: $162,222 - $189,000
Highlights
- Colonial Architecture
- Family Room
- Radiator
- No HOA
About This Home
As of July 2021PRE-SALES CERTIFICATE OF COMPLIANCE COMPLETED! SHOWINGS START AT OPEN HOUSE.... PUBLIC OPEN HOUSE SUNDAY JUNE 6TH FROM 2-4 Beautiful Brick Home with Spacious Enclosed Front Porch! Enter Home with Beautiful Wood Flooring! Eat in Kitchen with Gas Cooking. Rear Porch. Fenced in Back Yard. 2nd Floor has 3 Bedrooms, Master Bedroom has Gleaming Wood Flooring. Newer Tiled Shower. Full Basement with Gas Heater installed Approx 2009. Walk Out Basement.
Last Agent to Sell the Property
RE/MAX 440 - Perkasie License #AB065981 Listed on: 06/04/2021

Townhouse Details
Home Type
- Townhome
Est. Annual Taxes
- $1,927
Year Built
- Built in 1925
Lot Details
- 1,680 Sq Ft Lot
- Lot Dimensions are 14.00 x 120.00
Parking
- On-Street Parking
Home Design
- Colonial Architecture
- Brick Exterior Construction
Interior Spaces
- 1,024 Sq Ft Home
- Property has 2 Levels
- Family Room
- Basement Fills Entire Space Under The House
Bedrooms and Bathrooms
- 3 Main Level Bedrooms
- 1 Full Bathroom
Utilities
- Radiator
- Natural Gas Water Heater
- Public Septic
Community Details
- No Home Owners Association
Listing and Financial Details
- Tax Lot 042
- Assessor Parcel Number 549762479264-00001
Ownership History
Purchase Details
Home Financials for this Owner
Home Financials are based on the most recent Mortgage that was taken out on this home.Purchase Details
Home Financials for this Owner
Home Financials are based on the most recent Mortgage that was taken out on this home.Purchase Details
Purchase Details
Similar Homes in Allentown, PA
Home Values in the Area
Average Home Value in this Area
Purchase History
| Date | Buyer | Sale Price | Title Company |
|---|---|---|---|
| Lv Properties Llc | $115,000 | The Settlement Company | |
| 749 11Th Street Lp | $45,000 | -- | |
| Haas Olga | -- | None Available | |
| Haas Roy A | $9,500 | -- |
Mortgage History
| Date | Status | Borrower | Loan Amount |
|---|---|---|---|
| Previous Owner | 749 11Th Street Lp | $219,000 |
Property History
| Date | Event | Price | Change | Sq Ft Price |
|---|---|---|---|---|
| 07/30/2021 07/30/21 | Sold | $115,000 | +2.7% | $112 / Sq Ft |
| 06/24/2021 06/24/21 | Pending | -- | -- | -- |
| 06/04/2021 06/04/21 | For Sale | $112,000 | +148.9% | $109 / Sq Ft |
| 02/02/2013 02/02/13 | Sold | $45,000 | -18.2% | $44 / Sq Ft |
| 12/27/2012 12/27/12 | Pending | -- | -- | -- |
| 12/19/2012 12/19/12 | For Sale | $55,000 | -- | $54 / Sq Ft |
Tax History Compared to Growth
Tax History
| Year | Tax Paid | Tax Assessment Tax Assessment Total Assessment is a certain percentage of the fair market value that is determined by local assessors to be the total taxable value of land and additions on the property. | Land | Improvement |
|---|---|---|---|---|
| 2025 | $2,037 | $62,200 | $6,100 | $56,100 |
| 2024 | $2,037 | $62,200 | $6,100 | $56,100 |
| 2023 | $2,037 | $62,200 | $6,100 | $56,100 |
| 2022 | $1,966 | $62,200 | $56,100 | $6,100 |
| 2021 | $1,927 | $62,200 | $6,100 | $56,100 |
| 2020 | $1,877 | $62,200 | $6,100 | $56,100 |
| 2019 | $1,847 | $62,200 | $6,100 | $56,100 |
| 2018 | $1,722 | $62,200 | $6,100 | $56,100 |
| 2017 | $1,678 | $62,200 | $6,100 | $56,100 |
| 2016 | -- | $62,200 | $6,100 | $56,100 |
| 2015 | -- | $62,200 | $6,100 | $56,100 |
| 2014 | -- | $62,200 | $6,100 | $56,100 |
Agents Affiliated with this Home
-
Angela Sullivan
A
Seller's Agent in 2021
Angela Sullivan
RE/MAX
4 in this area
49 Total Sales
-
datacorrect BrightMLS
d
Buyer's Agent in 2021
datacorrect BrightMLS
Non Subscribing Office
-
Woody Howell

Seller's Agent in 2013
Woody Howell
Real Estate of America
(610) 216-9470
6 in this area
189 Total Sales
Map
Source: Bright MLS
MLS Number: PALH116940
APN: 549762479264-1
- 0 W 954 Green Unit 758402
- 933 N 14th St Unit 935
- 1541 W Tilghman St
- 954 W Liberty St
- 528 N New St
- 605 N 16th St
- 605 1/2 N 16th St
- 1616 W Tilghman St
- 814 N 16th St
- 617-1/2 N Ninth St
- 617 N 9th St
- 1439 Monroe St
- 235 N Poplar St
- 828 W Allen St
- 516 N Lumber St
- 224 N 11th St
- 809 W Tilghman St
- 417 Fulton St
- 726 N Eighth St
- 1018 Zieglers Ct
- 1235 W Tilghman St
- 1237 W Tilghman St
- 1233 W Tilghman St
- 1239 W Tilghman St
- 1231 W Tilghman St
- 1241 W Tilghman St
- 1229 W Tilghman St
- 1227 W Tilghman St
- 1243 W Tilghman St
- 1225 W Tilghman St
- 1238 W Tilghman St
- 1246 Tilghman St
- 1234 W Tilghman St
- 1240 W Tilghman St
- 1236 W Tilghman St
- 1242 W Tilghman St
- 1244 W Tilghman St
- 1221 W Tilghman St
- 1219 W Tilghman St
- 1217 W Tilghman St
