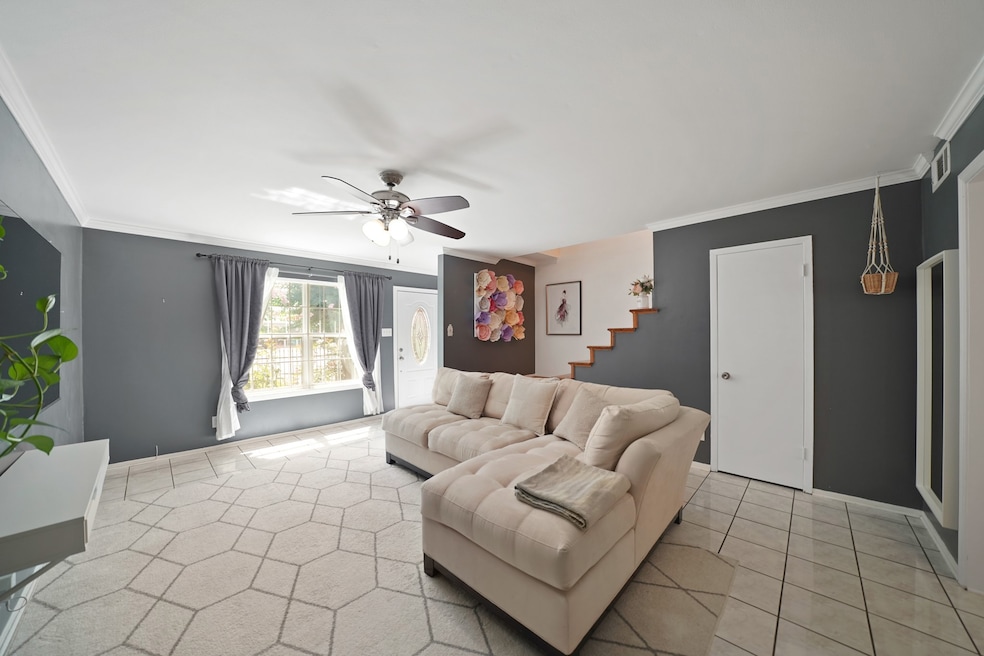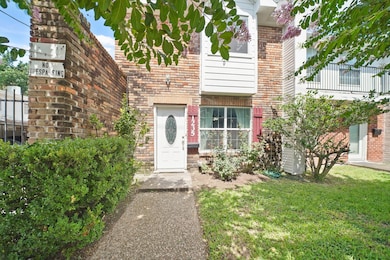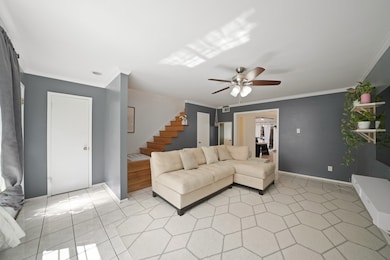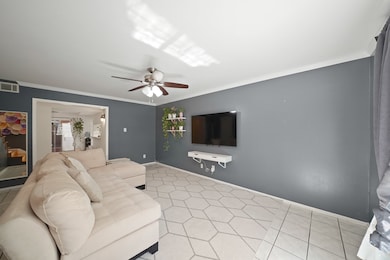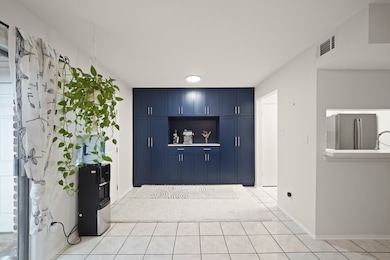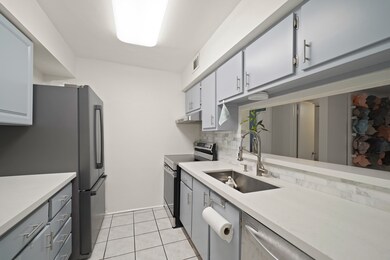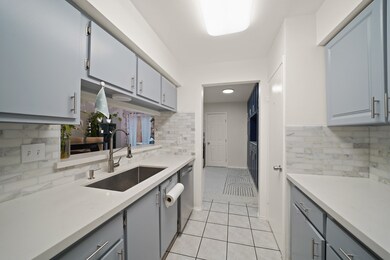
1235 Witte Rd Unit 8 Houston, TX 77055
Spring Branch West NeighborhoodEstimated payment $1,608/month
Highlights
- 84,417 Sq Ft lot
- Traditional Architecture
- Central Heating and Cooling System
About This Home
Welcome to 1235 Witte Rd., a beautifully maintained 3-bedroom, 2.5-bathroom residence located in the highly sought-after Spring Branch neighborhood of Houston. This spacious home offers a perfect blend of comfort, style, and convenience, ideal for families or anyone looking for easy access to city life with a touch of suburban tranquility. Step inside to discover an open-concept layout with abundant natural light, updated flooring, and neutral tones that create a warm and inviting atmosphere. The kitchen features modern appliances, ample cabinet space, and a breakfast bar, opening into a generously sized living and dining area, perfect for entertaining guests or relaxing with loved ones. A convenient half bath adds extra functionality for guests. With a location just minutes from top-rated schools, major highways, Memorial City Mall, and Houston’s Energy Corridor, this home offers both comfort and connectivity.
Listing Agent
Compass RE Texas, LLC - The Heights License #0659579 Listed on: 06/26/2025

Townhouse Details
Home Type
- Townhome
Est. Annual Taxes
- $3,067
Year Built
- Built in 1966
Lot Details
- 1.94 Acre Lot
HOA Fees
- $512 Monthly HOA Fees
Parking
- 2 Carport Spaces
Home Design
- Traditional Architecture
- Brick Exterior Construction
- Slab Foundation
- Composition Roof
Interior Spaces
- 1,560 Sq Ft Home
- 2-Story Property
Kitchen
- Dishwasher
- Disposal
Bedrooms and Bathrooms
- 3 Bedrooms
Schools
- Shadow Oaks Elementary School
- Spring Oaks Middle School
- Spring Woods High School
Utilities
- Central Heating and Cooling System
- Heating System Uses Gas
Community Details
- Association fees include common areas, maintenance structure
- Westview Village Townhomes HOA
- Westview Village Condo Subdivision
Map
Home Values in the Area
Average Home Value in this Area
Tax History
| Year | Tax Paid | Tax Assessment Tax Assessment Total Assessment is a certain percentage of the fair market value that is determined by local assessors to be the total taxable value of land and additions on the property. | Land | Improvement |
|---|---|---|---|---|
| 2024 | $1,271 | $147,399 | $28,006 | $119,393 |
| 2023 | $1,271 | $155,371 | $29,520 | $125,851 |
| 2022 | $2,682 | $110,000 | $23,327 | $86,673 |
| 2021 | $2,686 | $110,000 | $23,327 | $86,673 |
| 2020 | $2,558 | $98,189 | $18,656 | $79,533 |
| 2019 | $2,669 | $98,189 | $18,656 | $79,533 |
| 2018 | $866 | $70,801 | $13,452 | $57,349 |
| 2017 | $1,852 | $70,801 | $13,452 | $57,349 |
| 2016 | $1,720 | $65,754 | $12,493 | $53,261 |
| 2015 | -- | $65,754 | $12,493 | $53,261 |
| 2014 | -- | $65,754 | $12,493 | $53,261 |
Property History
| Date | Event | Price | Change | Sq Ft Price |
|---|---|---|---|---|
| 08/11/2025 08/11/25 | Price Changed | $159,000 | -11.6% | $102 / Sq Ft |
| 06/26/2025 06/26/25 | For Sale | $179,900 | -- | $115 / Sq Ft |
Purchase History
| Date | Type | Sale Price | Title Company |
|---|---|---|---|
| Vendors Lien | -- | Commonwealth Title Of Housto | |
| Vendors Lien | -- | Startex Title Company | |
| Vendors Lien | -- | Stewart Title |
Mortgage History
| Date | Status | Loan Amount | Loan Type |
|---|---|---|---|
| Open | $55,620 | New Conventional | |
| Previous Owner | $55,000 | No Value Available | |
| Previous Owner | $36,000 | No Value Available |
About the Listing Agent

Anastasia "Stazi" Pena
Over the last decade, talented Houston Realtor Anastasia "Stazi" Pena has earned a sterling reputation for delivering exceptional client experiences that are seamless, stress-free and successful. As a Houston native entrenched in the industry since her teens, she offers a level of expertise and a vast network of professionals and tradespeople that is nearly unmatched. Stazi loves connecting people and helping them navigate their real estate journey with an eye
Anastasia's Other Listings
Source: Houston Association of REALTORS®
MLS Number: 4813646
APN: 0993680000008
- 1257 Witte Rd Unit 16
- 1255 Witte Rd Unit 17
- 10004 Westview Dr Unit A
- 1265 Witte Rd Unit 23
- 1309 Centennial Dr
- 9909 Larston St
- 9780 Cedardale Dr
- 1345 Du Lock Ln
- 9746 Cedardale Dr
- 10112 Beekman Place Dr
- 10174 Beekman Place Dr
- 10008 Hazelhurst Dr
- 9761 Westview Dr
- 9762 Tappenbeck Dr
- 1506 Maux Dr
- 10134 Hanka Dr
- 10150 Brinwood Dr
- 10009 Lazy Oaks St
- 10159 Brinwood Dr
- 10003 Briarwild Ln
- 1255 Witte Rd Unit 17
- 10004 Westview Dr Unit 3
- 1275 Witte Rd Unit 11
- 10055 Westview Dr
- 10058 Cedardale Dr
- 9806 Larston St
- 1414 Southwick St Unit A
- 10018 Whiteside Ln
- 10203 Beekman Place Dr
- 10021 Hazelhurst Dr
- 10008 Hazelhurst Dr
- 10029 Hazelhurst Dr
- 1500 Witte Rd
- 9762 Tappenbeck Dr
- 10110 Westview Dr Unit 1008
- 10110 Westview Dr Unit 2011
- 9757 Pine Lake Dr
- 10159 Brinwood Dr
- 9745 Long Point Rd Unit 2
- 9745 Long Point Rd Unit 48
