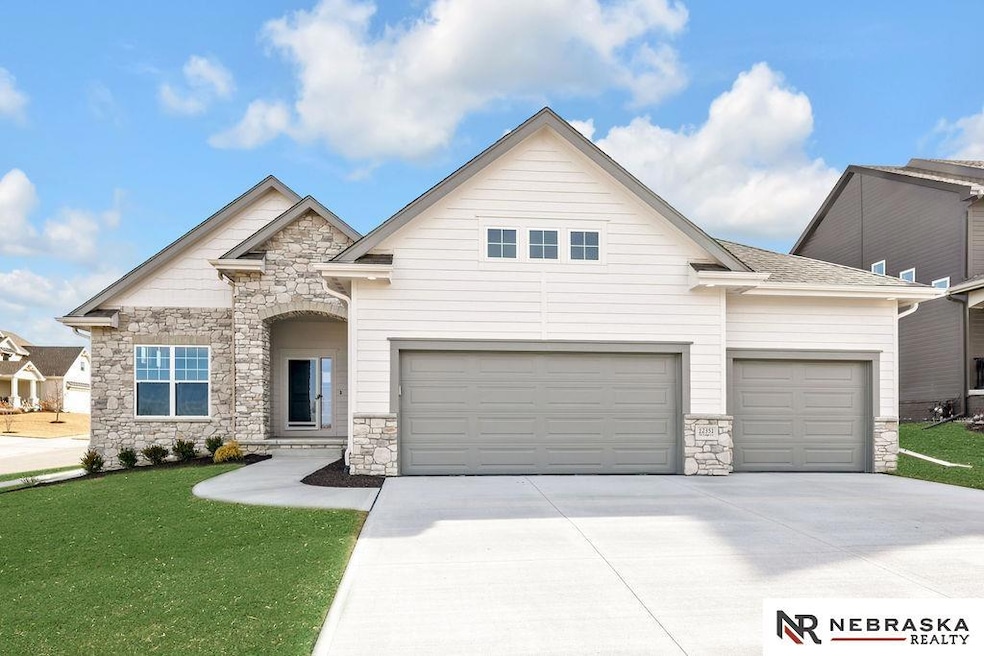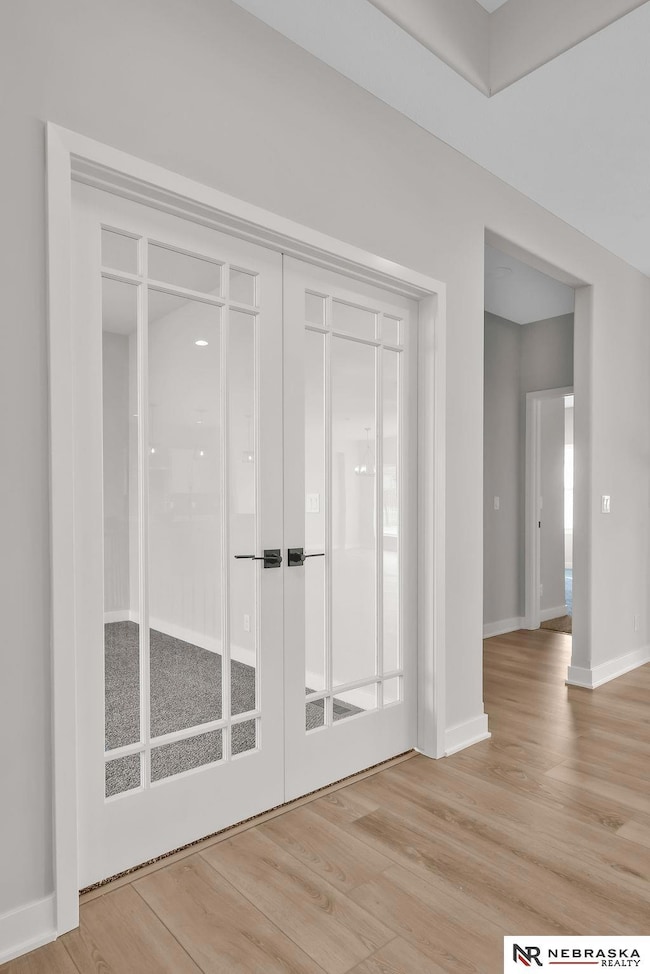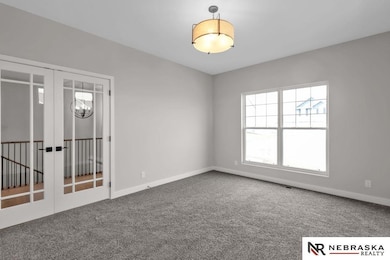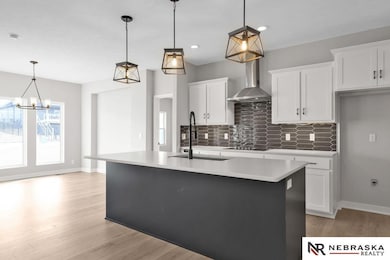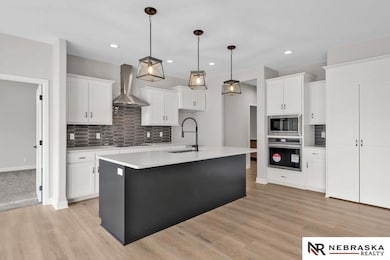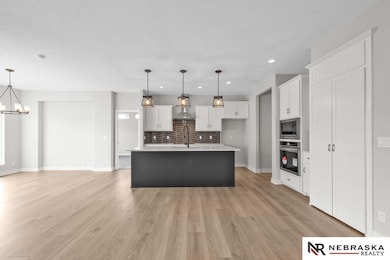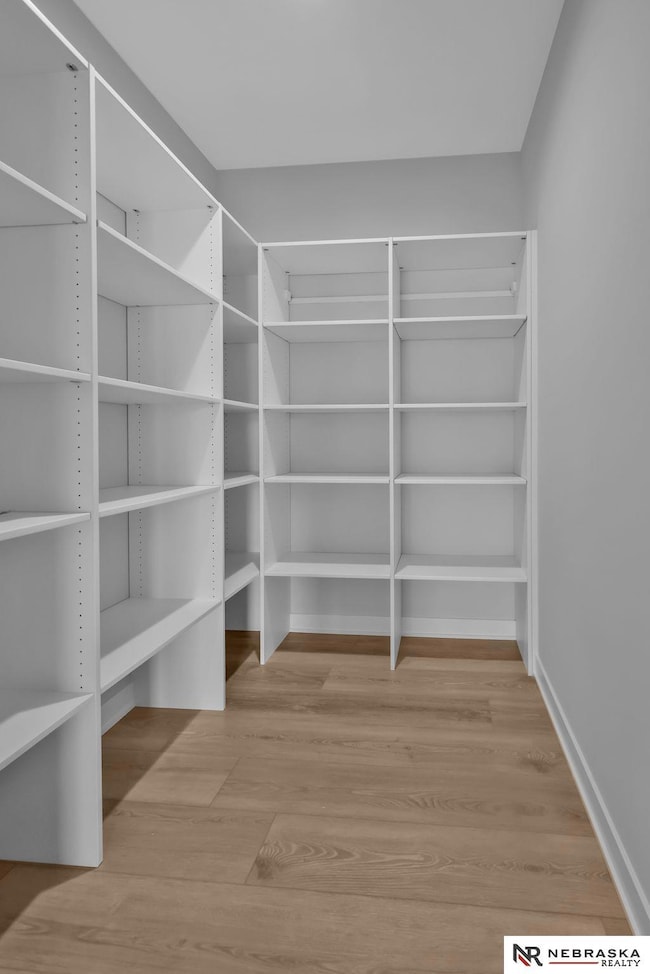12351 Elk Ridge Cir Papillion, NE 68046
Estimated payment $3,338/month
Highlights
- New Construction
- Ranch Style House
- 3 Car Attached Garage
- Prairie Queen Elementary School Rated A
- 1 Fireplace
- Patio
About This Home
Welcome to the beautiful Vista Plan by PineCrest Homes, situated in the desirable North Shore neighborhood. This stunning residence boasts five spacious bedrooms, three luxurious baths, and a convenient three-car garage. Located on a prominent corner lot, the home features a fully finished basement completed with a stylish back bar, perfect for entertaining. The heart of the home is its beautiful gourmet kitchen. The main level is adorned with LVP flooring and a cozy stone fireplace. Enjoy the benefits of modern living with a smart home water management and irrigation system. This home offers outdoor enthusiast the perfect location with a lake and walking trail just a short stroll away or enjoy the quiet patio in your own backyard oasis.
Listing Agent
Nebraska Realty Brokerage Phone: 402-983-7372 License #20170568 Listed on: 03/21/2025

Home Details
Home Type
- Single Family
Est. Annual Taxes
- $1,188
Year Built
- Built in 2024 | New Construction
Lot Details
- 0.3 Acre Lot
- Lot Dimensions are 85 x 155 x 88 x 146
- Sprinkler System
HOA Fees
- $17 Monthly HOA Fees
Parking
- 3 Car Attached Garage
Home Design
- Ranch Style House
- Concrete Perimeter Foundation
Interior Spaces
- 1 Fireplace
- Basement
- Basement Window Egress
Kitchen
- Oven
- Cooktop
- Microwave
- Dishwasher
- Disposal
Bedrooms and Bathrooms
- 5 Bedrooms
Outdoor Features
- Patio
Schools
- Prairie Queen Elementary School
- Liberty Middle School
- Papillion-La Vista High School
Utilities
- Forced Air Heating and Cooling System
- Heating System Uses Gas
Community Details
- Association fees include common area maintenance
- Built by PineCrest Homes
- North Shore Subdivision
Listing and Financial Details
- Assessor Parcel Number 011596897
Map
Home Values in the Area
Average Home Value in this Area
Tax History
| Year | Tax Paid | Tax Assessment Tax Assessment Total Assessment is a certain percentage of the fair market value that is determined by local assessors to be the total taxable value of land and additions on the property. | Land | Improvement |
|---|---|---|---|---|
| 2025 | $890 | $543,356 | $104,000 | $439,356 |
| 2024 | $1,130 | $51,700 | $51,700 | -- |
| 2023 | $1,130 | $52,200 | $52,200 | -- |
| 2022 | $1,334 | $56,700 | $56,700 | $0 |
| 2021 | $1,387 | $56,700 | $56,700 | $0 |
| 2020 | $1,390 | $54,810 | $54,810 | $0 |
| 2019 | $1,189 | $45,990 | $45,990 | $0 |
| 2018 | $971 | $36,000 | $36,000 | $0 |
| 2017 | $456 | $16,780 | $16,780 | $0 |
| 2016 | $457 | $16,780 | $16,780 | $0 |
| 2015 | $64 | $2,343 | $2,343 | $0 |
Property History
| Date | Event | Price | List to Sale | Price per Sq Ft |
|---|---|---|---|---|
| 03/21/2025 03/21/25 | For Sale | $611,920 | -- | $183 / Sq Ft |
Purchase History
| Date | Type | Sale Price | Title Company |
|---|---|---|---|
| Warranty Deed | $275,000 | None Listed On Document |
Source: Great Plains Regional MLS
MLS Number: 22506933
APN: 011596897
- 12359 Elk Ridge Cir
- 12356 Elk Ridge Cir
- 9715 S 123rd Ave
- 12124 Montauk Dr
- 9956 S 118th St
- 10004 S 118th St
- 10008 S 118th St
- The Ashley Plan at North Shore II
- The Cabernet II Plan at North Shore II
- The Macee Plan at North Shore II
- The Casa Bella Plan at North Shore II
- The Calvin Plan at North Shore II
- The Louden Plan at North Shore II
- The Palermo Plan at North Shore II
- The Williamsburg Plan at North Shore II
- The Carson Plan at North Shore II
- 10212 S 118th St
- 10105 S 118th St
- 10350 S 118th St
- 10006 S 117th St
- 13178 Lincoln Rd
- 11951 Ballpark Way
- 12925 Constitution Blvd
- 13106 Chandler Road Plaza
- 10736 Brentwood Dr
- 8507 S 106th St
- 10951 Wittmus Dr
- 6925 S 115th Street Plaza
- 6855 S 118th St
- 9825-9831 Centennial Rd
- 6816 S 137th Plaza
- 10532 S 97th Ct
- 7565 S 146th St
- 14814 Giles Rd
- 9824 Hillcrest Plaza
- 6601 S 108th Ct
- 1341 W 6th St
- 12217 Sandra Cir
- 7507 S 147th St
- 11020 S 97th St
