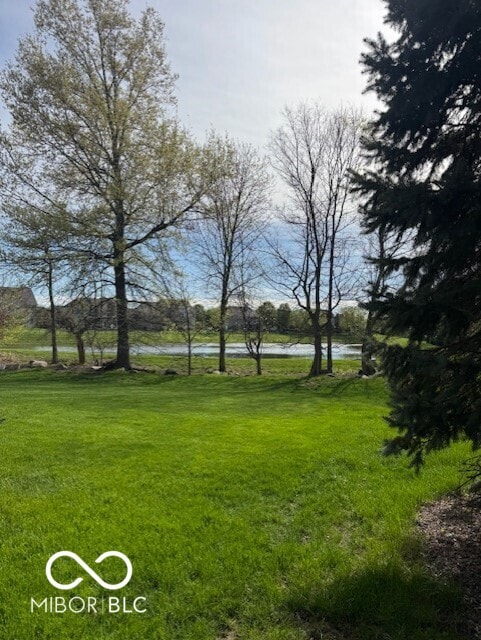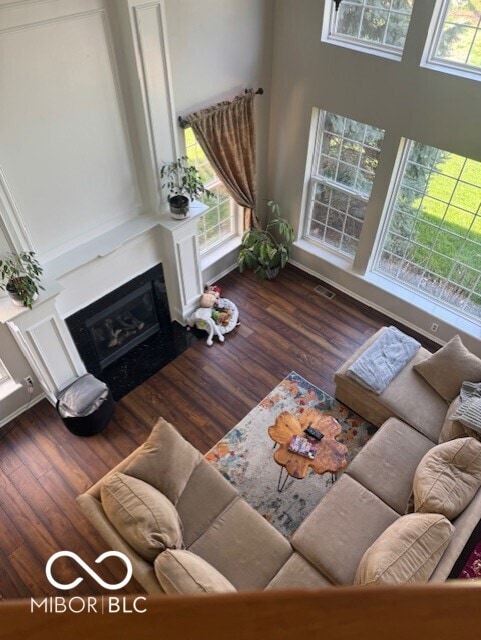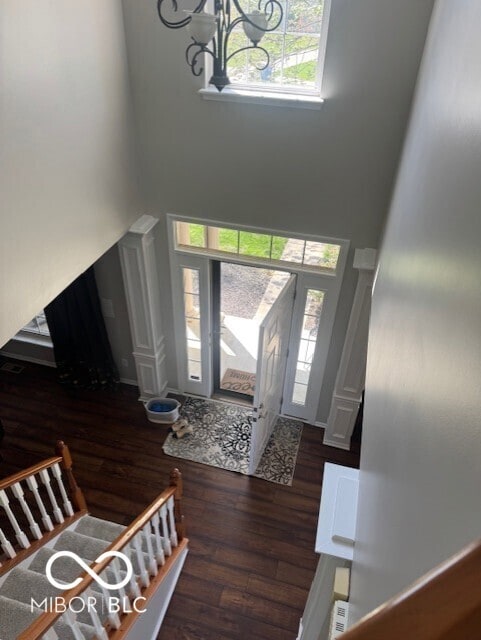
12353 Brean Way Fishers, IN 46037
Hawthorn Hills NeighborhoodHighlights
- Vaulted Ceiling
- Traditional Architecture
- Covered patio or porch
- Hoosier Road Elementary School Rated A
- Engineered Wood Flooring
- 3 Car Attached Garage
About This Home
As of June 2025Listed and pended. Drees built- Regent floorplan. 2 story great room. Primary suite features 2 closets and a 12x16 sitting room off the suite. Roof new in 2024, Hvac new in 2019, Sump in 2024. Brand new interior paint and carpet. Basement finished- wet bar and full bath. Pond view from backyard. 3 car side load garage with flat long drive.
Last Agent to Sell the Property
Berkshire Hathaway Home Brokerage Email: amillerbrees@bhhsin.com License #RB14044541 Listed on: 04/26/2025

Home Details
Home Type
- Single Family
Est. Annual Taxes
- $5,130
Year Built
- Built in 2005
HOA Fees
- $62 Monthly HOA Fees
Parking
- 3 Car Attached Garage
Home Design
- Traditional Architecture
- Poured Concrete
- Cement Siding
Interior Spaces
- 2-Story Property
- Vaulted Ceiling
- Great Room with Fireplace
- Attic Access Panel
- Property Views
- Finished Basement
Kitchen
- Gas Oven
- Microwave
- Dishwasher
- Kitchen Island
- Disposal
Flooring
- Engineered Wood
- Carpet
Bedrooms and Bathrooms
- 4 Bedrooms
- Walk-In Closet
- Dual Vanity Sinks in Primary Bathroom
Laundry
- Dryer
- Washer
Utilities
- Forced Air Heating System
- Gas Water Heater
Additional Features
- Covered patio or porch
- 0.26 Acre Lot
Community Details
- Association fees include insurance, parkplayground
- Somerset Subdivision
- Property managed by Kirpatrick Managment
Listing and Financial Details
- Tax Lot 36
- Assessor Parcel Number 291133016021000020
- Seller Concessions Offered
Ownership History
Purchase Details
Home Financials for this Owner
Home Financials are based on the most recent Mortgage that was taken out on this home.Purchase Details
Home Financials for this Owner
Home Financials are based on the most recent Mortgage that was taken out on this home.Purchase Details
Similar Homes in the area
Home Values in the Area
Average Home Value in this Area
Purchase History
| Date | Type | Sale Price | Title Company |
|---|---|---|---|
| Warranty Deed | -- | Foundation Title | |
| Warranty Deed | -- | -- | |
| Special Warranty Deed | -- | -- |
Mortgage History
| Date | Status | Loan Amount | Loan Type |
|---|---|---|---|
| Open | $250,000 | New Conventional | |
| Previous Owner | $243,800 | New Conventional | |
| Previous Owner | $273,000 | New Conventional | |
| Previous Owner | $266,700 | Unknown | |
| Previous Owner | $20,000 | Unknown | |
| Previous Owner | $258,848 | Fannie Mae Freddie Mac |
Property History
| Date | Event | Price | Change | Sq Ft Price |
|---|---|---|---|---|
| 06/16/2025 06/16/25 | Sold | $565,000 | 0.0% | $134 / Sq Ft |
| 04/27/2025 04/27/25 | Pending | -- | -- | -- |
| 04/26/2025 04/26/25 | For Sale | $565,000 | -- | $134 / Sq Ft |
Tax History Compared to Growth
Tax History
| Year | Tax Paid | Tax Assessment Tax Assessment Total Assessment is a certain percentage of the fair market value that is determined by local assessors to be the total taxable value of land and additions on the property. | Land | Improvement |
|---|---|---|---|---|
| 2024 | $5,076 | $447,800 | $93,000 | $354,800 |
| 2023 | $5,076 | $439,300 | $93,000 | $346,300 |
| 2022 | $4,977 | $414,700 | $93,000 | $321,700 |
| 2021 | $4,466 | $372,200 | $93,000 | $279,200 |
| 2020 | $4,557 | $375,400 | $93,000 | $282,400 |
| 2019 | $4,376 | $360,700 | $75,000 | $285,700 |
| 2018 | $4,225 | $347,600 | $75,000 | $272,600 |
| 2017 | $4,143 | $346,600 | $75,000 | $271,600 |
| 2016 | $4,215 | $352,700 | $75,000 | $277,700 |
| 2014 | $3,541 | $326,200 | $75,000 | $251,200 |
| 2013 | $3,541 | $328,900 | $75,000 | $253,900 |
Agents Affiliated with this Home
-
A
Seller's Agent in 2025
Angela Miller Brees
Berkshire Hathaway Home
-
D
Buyer's Agent in 2025
Drew Schroeder
eXp Realty, LLC
Map
Source: MIBOR Broker Listing Cooperative®
MLS Number: 22035257
APN: 29-11-33-016-021.000-020
- 12330 Castlestone Dr
- 11866 Weathered Edge Dr
- 11850 Stepping Stone Dr
- 12291 Cobblestone Dr
- 12036 Weathered Edge Dr
- 11987 Quarry Ct
- 12679 Chargers Ct
- 12307 Chiseled Stone Dr
- 11154 Schoolhouse Rd
- 12326 River Valley Dr
- 12328 Quarry Face Ct
- 11761 Boothbay Ln
- 12234 Limestone Dr
- 11070 Long Lake Ln
- 11727 Wedgeport Ln
- 12749 Vikings Ln
- 12403 Carriage Stone Dr
- 12384 Barnstone Ct
- 12322 Cool Winds Way
- 12121 Driftstone Dr



