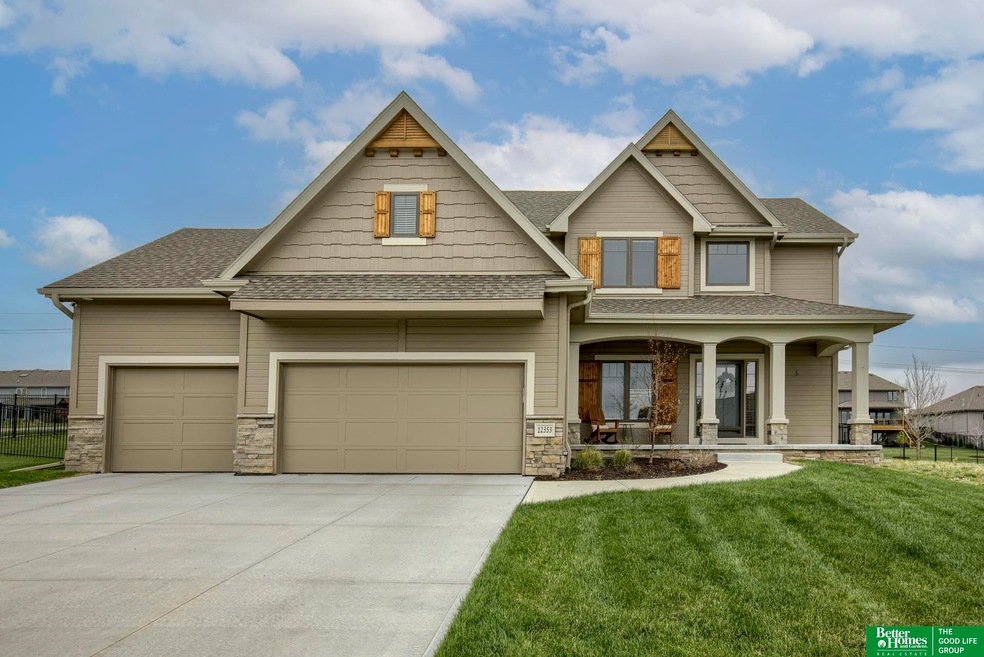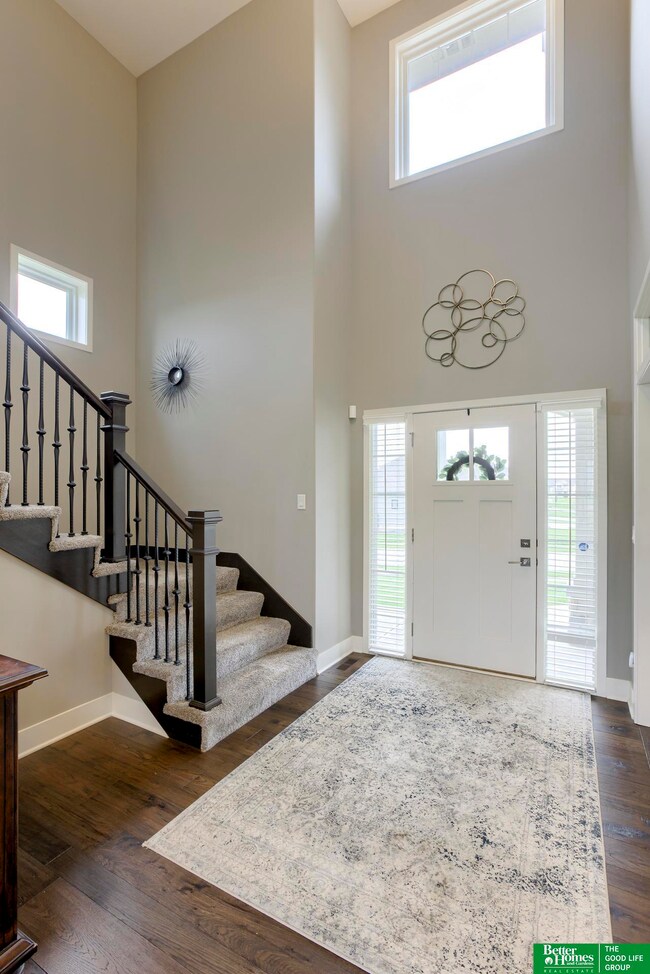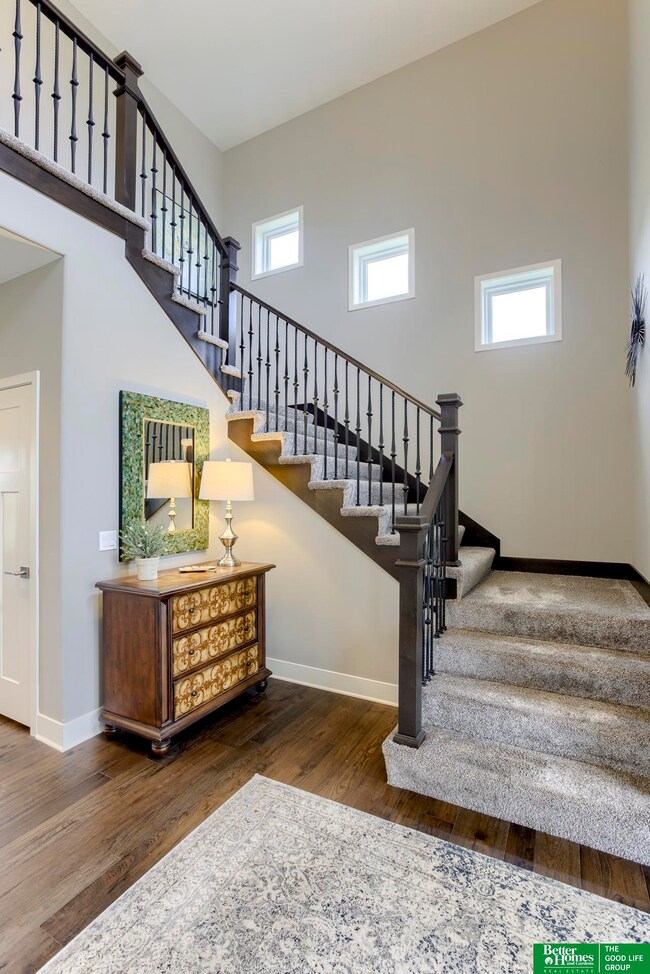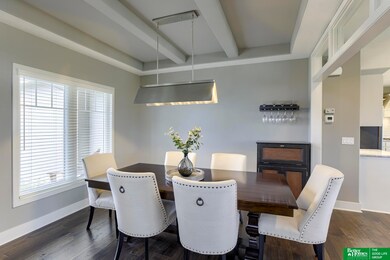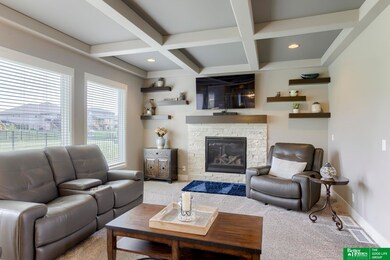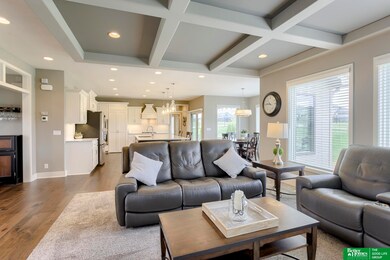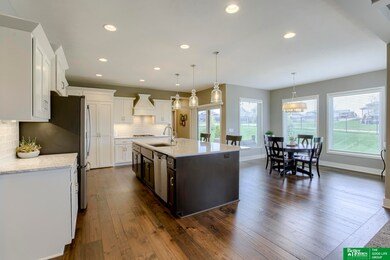
12353 Pheasant Run Ln Papillion, NE 68046
Estimated Value: $673,766 - $695,000
Highlights
- Spa
- Living Room with Fireplace
- Cathedral Ceiling
- Prairie Queen Elementary School Rated A
- Engineered Wood Flooring
- Main Floor Bedroom
About This Home
As of August 2022PRE-INSPECTED! Located on oversized corner lot in North Shore. Gorgeous 2-story Cabernet II plan built by Woodland Homes boasting 5 bds, 5 bths, 4-car tandem garage & a finished basement w/room to add 6th bedrm! Beautifully open main lvl drenched in natural light w/formal dining rm & sizable living rm open to stunning cook's kitchen featuring stainless steel appliances, HUGE 9x5 center island w/breakfast bar, quartz countertops, tile backsplash, impressive walk-thru pantry & lrg dinette. Tucked away main lvl office/5th bedrm & half bth. Mudrm w/custom built-ins. Incredible primary suite w/bonus sitting rm w/fireplace, TWO walk-in closets & amazing spa-bath w/dual sinks, quartz countertops, lrg jetted tub & walk-in tile shower. Three great-sized additional bedrms - two share full jack & jill & other w/en suite 3/4. Finished lower level w/expansive family rm & rec rm w/wet bar, 3/4 bth & unfinished rm for future bedrm. Partially covered patio!
Last Agent to Sell the Property
Better Homes and Gardens R.E. License #20110275 Listed on: 06/16/2022

Home Details
Home Type
- Single Family
Est. Annual Taxes
- $12,519
Year Built
- Built in 2018
Lot Details
- 0.36 Acre Lot
- Lot Dimensions are 81.4 x 39.8 x 61.4 x 31.1 x 108.7 x 145
- Property is Fully Fenced
- Aluminum or Metal Fence
- Corner Lot
- Sprinkler System
HOA Fees
- $17 Monthly HOA Fees
Parking
- 4 Car Attached Garage
- Garage Door Opener
Home Design
- Composition Roof
- Concrete Perimeter Foundation
- Hardboard
- Stone
Interior Spaces
- 2-Story Property
- Wet Bar
- Cathedral Ceiling
- Ceiling Fan
- Window Treatments
- Sliding Doors
- Two Story Entrance Foyer
- Living Room with Fireplace
- 2 Fireplaces
- Formal Dining Room
- Finished Basement
- Sump Pump
Kitchen
- Oven
- Cooktop
- Microwave
- Dishwasher
- Disposal
Flooring
- Engineered Wood
- Wall to Wall Carpet
- Ceramic Tile
Bedrooms and Bathrooms
- 5 Bedrooms
- Main Floor Bedroom
- Walk-In Closet
- Jack-and-Jill Bathroom
- Dual Sinks
- Whirlpool Bathtub
- Shower Only
- Spa Bath
Outdoor Features
- Spa
- Covered patio or porch
Schools
- Prairie Queen Elementary School
- Liberty Middle School
- Papillion-La Vista High School
Utilities
- Humidifier
- Forced Air Heating and Cooling System
- Heating System Uses Gas
- Cable TV Available
Community Details
- North Shore Subdivision
Listing and Financial Details
- Assessor Parcel Number 011596855
Ownership History
Purchase Details
Home Financials for this Owner
Home Financials are based on the most recent Mortgage that was taken out on this home.Purchase Details
Home Financials for this Owner
Home Financials are based on the most recent Mortgage that was taken out on this home.Similar Homes in Papillion, NE
Home Values in the Area
Average Home Value in this Area
Purchase History
| Date | Buyer | Sale Price | Title Company |
|---|---|---|---|
| Stueber Gordon | $610,000 | None Listed On Document | |
| Eatherton James H | $522,000 | Builders Title Company |
Mortgage History
| Date | Status | Borrower | Loan Amount |
|---|---|---|---|
| Open | Stueber Gordon | $310,000 | |
| Previous Owner | Eatherton James H | $417,015 | |
| Previous Owner | Woodland Homes Inc | $24,500,000 |
Property History
| Date | Event | Price | Change | Sq Ft Price |
|---|---|---|---|---|
| 08/03/2022 08/03/22 | Sold | $610,000 | 0.0% | $145 / Sq Ft |
| 06/27/2022 06/27/22 | Pending | -- | -- | -- |
| 06/23/2022 06/23/22 | Price Changed | $610,000 | -6.9% | $145 / Sq Ft |
| 06/16/2022 06/16/22 | For Sale | $655,000 | +25.7% | $156 / Sq Ft |
| 04/01/2019 04/01/19 | Sold | $521,269 | +9.9% | $167 / Sq Ft |
| 03/06/2019 03/06/19 | Pending | -- | -- | -- |
| 10/23/2018 10/23/18 | For Sale | $474,469 | -- | $152 / Sq Ft |
Tax History Compared to Growth
Tax History
| Year | Tax Paid | Tax Assessment Tax Assessment Total Assessment is a certain percentage of the fair market value that is determined by local assessors to be the total taxable value of land and additions on the property. | Land | Improvement |
|---|---|---|---|---|
| 2024 | $12,162 | $625,005 | $80,000 | $545,005 |
| 2023 | $12,162 | $561,758 | $76,000 | $485,758 |
| 2022 | $11,909 | $506,330 | $76,000 | $430,330 |
| 2021 | $12,519 | $511,640 | $76,000 | $435,640 |
| 2020 | $12,452 | $490,850 | $73,000 | $417,850 |
| 2019 | $10,967 | $424,151 | $73,000 | $351,151 |
| 2018 | $1,808 | $66,993 | $60,000 | $6,993 |
| 2017 | $456 | $16,780 | $16,780 | $0 |
| 2016 | $457 | $16,780 | $16,780 | $0 |
| 2015 | $64 | $2,344 | $2,344 | $0 |
Agents Affiliated with this Home
-
Johnathan O'Gorman

Seller's Agent in 2022
Johnathan O'Gorman
Better Homes and Gardens R.E.
(402) 595-8857
255 Total Sales
-
Carolina Hogan

Buyer's Agent in 2022
Carolina Hogan
Regency Homes
(901) 428-2228
131 Total Sales
-
Jeff Elsberry

Seller's Agent in 2019
Jeff Elsberry
NP Dodge Real Estate Sales, Inc.
(402) 690-0900
54 Total Sales
-

Buyer's Agent in 2019
Suzie Horvatich
Sit Stay Homes
(402) 714-3977
Map
Source: Great Plains Regional MLS
MLS Number: 22213902
APN: 011596855
- 9715 S 123rd Ave
- 12413 Pheasant Run Ln
- 12351 Elk Ridge Cir
- 12359 Elk Ridge Cir
- 12356 Elk Ridge Cir
- 10311 S 124th St
- 12106 Montauk Dr
- 9956 S 118th St
- 10004 S 118th St
- 10008 S 118th St
- 10208 S 118th St
- 10212 S 118th St
- 10105 S 118th St
- 10358 S 118th St
- 10402 S 118th St
- 10454 S 118th St
- 11712 Caspian Dr
- 11723 Cove Hollow Dr
- 11714 Cove Hollow Dr
- 10717 S 126th Ct
- 12353 Pheasant Run Ln
- 12361 Pheasant Run Ln
- 9724 S 123rd Ave
- 9723 S 123rd Ave
- 12350 Windward Ave
- 9723 S 123rd Ave
- 12354 Windward Ave
- 12405 Pheasant Run Ln
- 12362 Pheasant Run Ln
- 9720 S 123rd Ave
- 12312 Windward Ave
- 9719 S 123rd Ave
- 9719 S 123rd Ave
- 12409 Pheasant Run Ln
- 12406 Pheasant Run Ln
- 12402 Windward Ave
- 9716 S 123rd Ave
- 12410 Pheasant Run Ln
- 12304 Windward Ave
- 10102 S 123rd Ave
