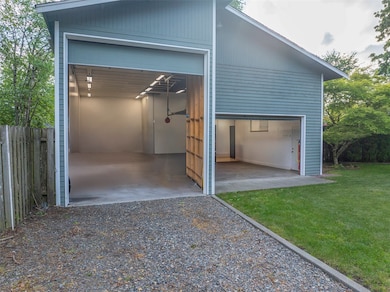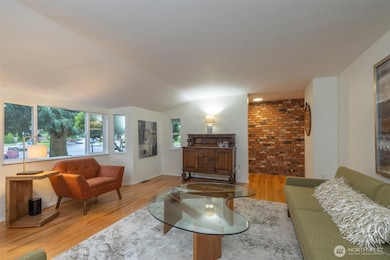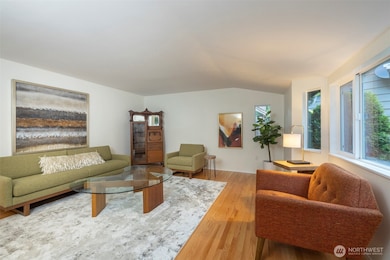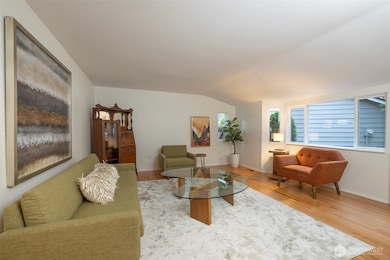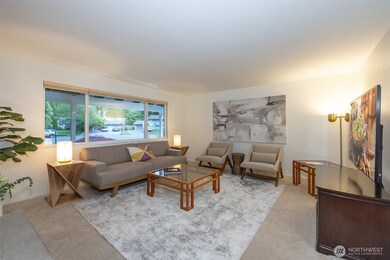
$1,495,000
- 6 Beds
- 3.5 Baths
- 2,810 Sq Ft
- 11211 115th Place NE
- Kirkland, WA
Exceptional Multifamily Approved Home in Prime Location! Discover an incredible opportunity with this 6-bedroom, 3.5-bath home, perfectly suited for multi-family living or rental income. Located in a highly desirable area, this property offers an additional ADU potential site, making it a smart investment or ideal multi-generational home. Inside, enjoy new carpet upstairs, stainless steel
Dustin Bruce Ballpark Realty

