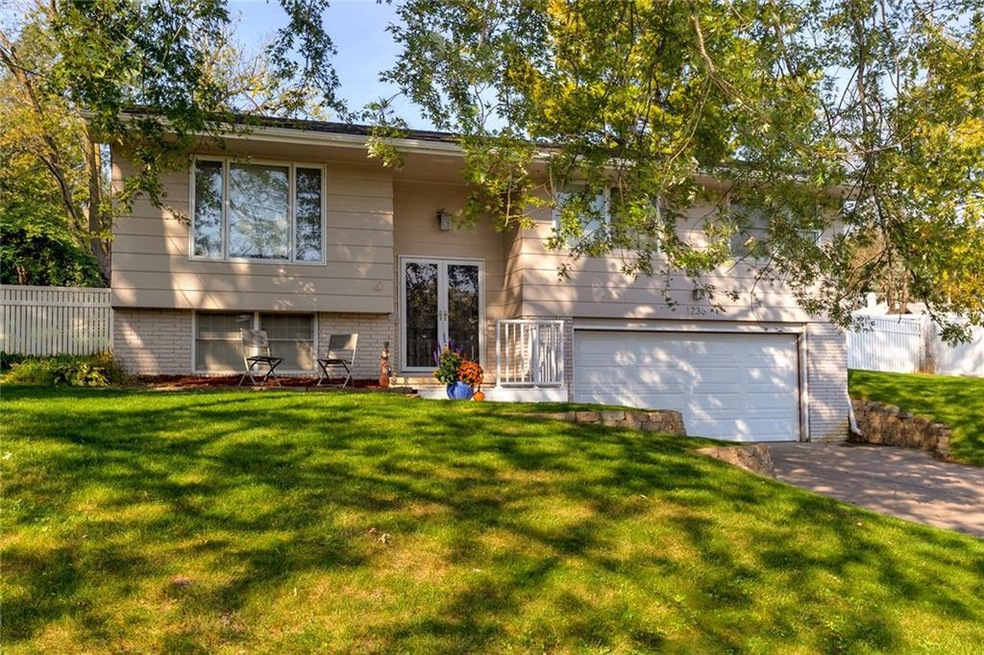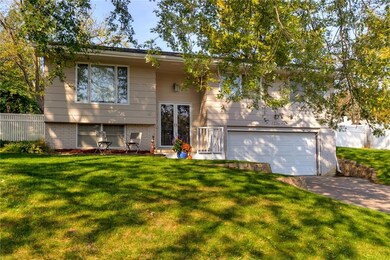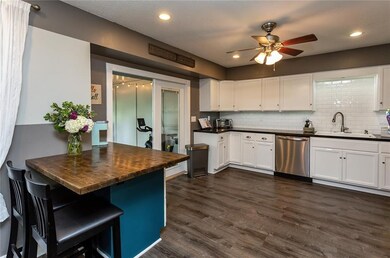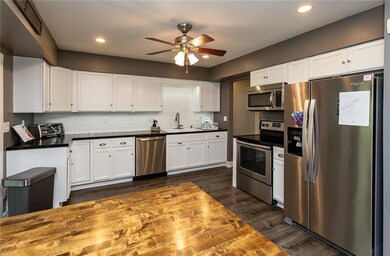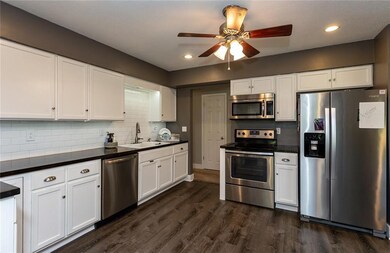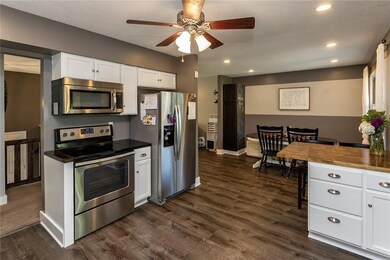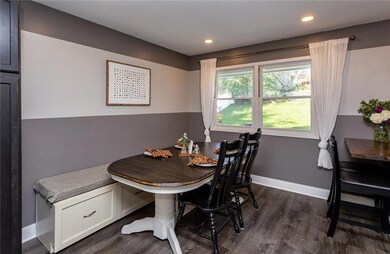
1236 28th Place West Des Moines, IA 50266
Highlights
- Sun or Florida Room
- No HOA
- Forced Air Heating and Cooling System
- Valley High School Rated A
- Eat-In Kitchen
- Carpet
About This Home
As of December 2022Beautifully updated 4 bedroom home. Double doors greet you to over 2,000 finished sq ft. Kitchen features butcher block counters, white cabinets, white subway tile & recessed lighting. French doors lead to a 3-season porch w/newer windows & sliding glass door, overlooking large patio and fenced-in yard. Spacious dining area. Living area features a large picture window. Primary suite boasts a walk-in closet w/built-in organizer system, new walk-in shower & built-in entertainment center + work area. 2 add’l bedrooms and full bath complete the upper level. The bright lower level features 4th bedroom, 2nd family room, new bathroom w/ walk-in shower + laundry room. Roof & gutters new this year. Kitchen appliances & bsmt carpet w/in last 3 years. HVAC, water heater & French doors w/in last 5 years. Windows, 12” Masonite siding & garage door w/in last 7 years. Walking distance to schools, minutes from restaurants, shopping, and a short drive to downtown. Home is even set up for Google Fiber. All information obtained from Seller and public records.
Home Details
Home Type
- Single Family
Est. Annual Taxes
- $4,589
Year Built
- Built in 1968
Lot Details
- 0.25 Acre Lot
- Property is zoned RS
Parking
- 2 Car Attached Garage
Home Design
- Split Foyer
- Block Foundation
- Asphalt Shingled Roof
Interior Spaces
- 1,273 Sq Ft Home
- Sun or Florida Room
- Finished Basement
- Basement Window Egress
Kitchen
- Eat-In Kitchen
- Stove
- Microwave
- Dishwasher
Flooring
- Carpet
- Laminate
Bedrooms and Bathrooms
Additional Features
- Play Equipment
- Forced Air Heating and Cooling System
Community Details
- No Home Owners Association
Listing and Financial Details
- Assessor Parcel Number 32004949092000
Ownership History
Purchase Details
Home Financials for this Owner
Home Financials are based on the most recent Mortgage that was taken out on this home.Purchase Details
Home Financials for this Owner
Home Financials are based on the most recent Mortgage that was taken out on this home.Purchase Details
Home Financials for this Owner
Home Financials are based on the most recent Mortgage that was taken out on this home.Purchase Details
Home Financials for this Owner
Home Financials are based on the most recent Mortgage that was taken out on this home.Purchase Details
Home Financials for this Owner
Home Financials are based on the most recent Mortgage that was taken out on this home.Purchase Details
Home Financials for this Owner
Home Financials are based on the most recent Mortgage that was taken out on this home.Similar Homes in West Des Moines, IA
Home Values in the Area
Average Home Value in this Area
Purchase History
| Date | Type | Sale Price | Title Company |
|---|---|---|---|
| Warranty Deed | $298,000 | -- | |
| Interfamily Deed Transfer | -- | None Available | |
| Interfamily Deed Transfer | -- | None Available | |
| Interfamily Deed Transfer | -- | None Available | |
| Warranty Deed | $236,000 | None Available | |
| Warranty Deed | $155,000 | -- | |
| Warranty Deed | $118,000 | -- |
Mortgage History
| Date | Status | Loan Amount | Loan Type |
|---|---|---|---|
| Open | $250,000 | VA | |
| Previous Owner | $61,172 | Credit Line Revolving | |
| Previous Owner | $206,443 | New Conventional | |
| Previous Owner | $218,700 | New Conventional | |
| Previous Owner | $220,000 | New Conventional | |
| Previous Owner | $19,850 | Credit Line Revolving | |
| Previous Owner | $17,600 | Credit Line Revolving | |
| Previous Owner | $146,000 | New Conventional | |
| Previous Owner | $124,400 | No Value Available | |
| Previous Owner | $114,100 | FHA |
Property History
| Date | Event | Price | Change | Sq Ft Price |
|---|---|---|---|---|
| 12/16/2022 12/16/22 | Sold | $297,942 | +2.4% | $234 / Sq Ft |
| 11/21/2022 11/21/22 | Pending | -- | -- | -- |
| 11/15/2022 11/15/22 | Price Changed | $291,000 | -1.7% | $229 / Sq Ft |
| 10/31/2022 10/31/22 | Price Changed | $296,000 | -1.3% | $233 / Sq Ft |
| 10/07/2022 10/07/22 | For Sale | $299,900 | +27.1% | $236 / Sq Ft |
| 07/02/2018 07/02/18 | Sold | $236,000 | 0.0% | $185 / Sq Ft |
| 05/01/2018 05/01/18 | Pending | -- | -- | -- |
| 03/31/2018 03/31/18 | For Sale | $236,000 | -- | $185 / Sq Ft |
Tax History Compared to Growth
Tax History
| Year | Tax Paid | Tax Assessment Tax Assessment Total Assessment is a certain percentage of the fair market value that is determined by local assessors to be the total taxable value of land and additions on the property. | Land | Improvement |
|---|---|---|---|---|
| 2024 | $4,506 | $294,700 | $59,100 | $235,600 |
| 2023 | $4,472 | $294,700 | $59,100 | $235,600 |
| 2022 | $4,418 | $240,500 | $49,600 | $190,900 |
| 2021 | $4,170 | $240,500 | $49,600 | $190,900 |
| 2020 | $4,102 | $216,500 | $44,600 | $171,900 |
| 2019 | $3,354 | $216,500 | $44,600 | $171,900 |
| 2018 | $3,356 | $172,200 | $40,100 | $132,100 |
| 2017 | $3,226 | $172,200 | $40,100 | $132,100 |
| 2016 | $3,152 | $161,100 | $37,100 | $124,000 |
| 2015 | $3,152 | $161,100 | $37,100 | $124,000 |
| 2014 | $2,782 | $146,100 | $33,000 | $113,100 |
Agents Affiliated with this Home
-
Amy Burd
A
Seller's Agent in 2022
Amy Burd
RE/MAX
(515) 491-5571
9 in this area
91 Total Sales
-
Angela Lancaster

Buyer's Agent in 2022
Angela Lancaster
RE/MAX
(515) 723-0456
13 in this area
56 Total Sales
-
OUTSIDE AGENT
O
Seller's Agent in 2018
OUTSIDE AGENT
OTHER
213 in this area
5,747 Total Sales
Map
Source: Des Moines Area Association of REALTORS®
MLS Number: 661573
APN: 320-04949092000
- 2908 Woodland Ave
- 1204 32nd St
- 1132 24th St
- 1233 24th St
- 542 Bella St
- 3405 Woodland Ave Unit 27
- 1005 32nd St
- 1010 32nd St
- 2001 Pleasant St
- 1006 22nd St
- 1410 20th St Unit 20
- 912 23rd St
- 3500 Brookview Dr
- 1422 19th St
- 11257 Twilight Dr
- 2100 Meadow Brook Dr Unit 103
- 804 24th St
- 1224 NW 92nd St
- 1040 39th St
- 2117 Prospect Ave
