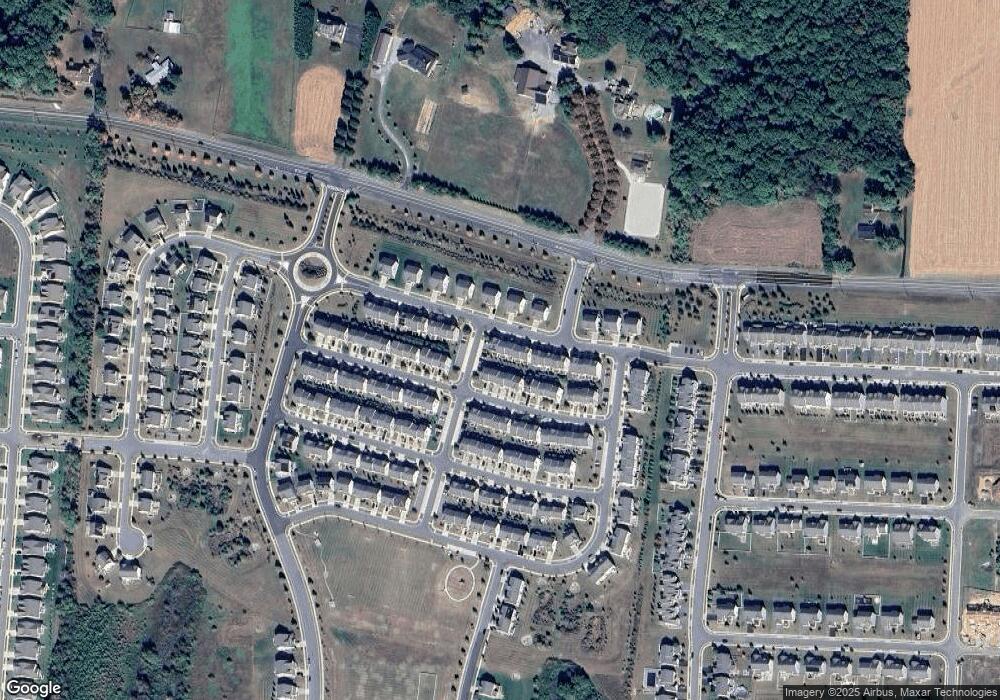1236 Carrick Ct Middletown, DE 19709
Estimated Value: $393,000 - $422,000
3
Beds
3
Baths
2,203
Sq Ft
$184/Sq Ft
Est. Value
About This Home
This home is located at 1236 Carrick Ct, Middletown, DE 19709 and is currently estimated at $406,368, approximately $184 per square foot. 1236 Carrick Ct is a home with nearby schools including Lorewood Grove Elementary School, Cantwell's Bridge Middle School, and Odessa High School.
Ownership History
Date
Name
Owned For
Owner Type
Purchase Details
Closed on
Sep 26, 2024
Sold by
Desilet Josh and Desilet Megan
Bought by
Desilet Megan
Current Estimated Value
Home Financials for this Owner
Home Financials are based on the most recent Mortgage that was taken out on this home.
Original Mortgage
$160,000
Outstanding Balance
$158,353
Interest Rate
6.46%
Mortgage Type
New Conventional
Estimated Equity
$248,015
Purchase Details
Closed on
Jun 20, 2017
Sold by
Nvr Inc
Bought by
Desilet Josh and Desilet Megan
Home Financials for this Owner
Home Financials are based on the most recent Mortgage that was taken out on this home.
Original Mortgage
$250,000
Interest Rate
3.95%
Mortgage Type
VA
Purchase Details
Closed on
Feb 10, 2017
Sold by
High Hook Farm Llc
Bought by
Nvr Inc
Create a Home Valuation Report for This Property
The Home Valuation Report is an in-depth analysis detailing your home's value as well as a comparison with similar homes in the area
Home Values in the Area
Average Home Value in this Area
Purchase History
| Date | Buyer | Sale Price | Title Company |
|---|---|---|---|
| Desilet Megan | -- | None Listed On Document | |
| Desilet Josh | $254,185 | None Available | |
| Nvr Inc | -- | None Available |
Source: Public Records
Mortgage History
| Date | Status | Borrower | Loan Amount |
|---|---|---|---|
| Open | Desilet Megan | $160,000 | |
| Previous Owner | Desilet Josh | $250,000 |
Source: Public Records
Tax History Compared to Growth
Tax History
| Year | Tax Paid | Tax Assessment Tax Assessment Total Assessment is a certain percentage of the fair market value that is determined by local assessors to be the total taxable value of land and additions on the property. | Land | Improvement |
|---|---|---|---|---|
| 2024 | $3,254 | $75,200 | $4,400 | $70,800 |
| 2023 | $2,791 | $75,200 | $4,400 | $70,800 |
| 2022 | $2,799 | $75,200 | $4,400 | $70,800 |
| 2021 | $2,764 | $75,200 | $4,400 | $70,800 |
| 2020 | $2,734 | $75,200 | $4,400 | $70,800 |
| 2019 | $2,872 | $75,200 | $4,400 | $70,800 |
| 2018 | $2,444 | $75,200 | $4,400 | $70,800 |
| 2017 | $72 | $75,200 | $4,400 | $70,800 |
| 2016 | $66 | $2,300 | $2,300 | $0 |
| 2015 | $64 | $2,300 | $2,300 | $0 |
| 2014 | -- | $2,300 | $2,300 | $0 |
Source: Public Records
Map
Nearby Homes
- 633 Barrie Rd
- 464 Smee Rd
- 216 Rutland Ave
- Massey Elite Plan at Ponds of Odessa - Townhomes
- Massey Plan at Ponds of Odessa - Townhomes
- 1300 Carrick Ct Unit MASSEY ELITE MODEL
- Bennett Plan at Ponds of Odessa - Single Family Homes
- Eden II Plan at Ponds of Odessa - Single Family Homes
- Oxford Plan at Ponds of Odessa - Single Family Homes
- Greenspring Plan at Ponds of Odessa - Single Family Homes
- Sassafras II Plan at Ponds of Odessa - Single Family Homes
- 400 Rederick Ln Unit 2 OXFORD
- 400 Rederick Ln Unit 1 GREENSPRING
- 400 Rederick Ln Unit 4 SASSAFRAS II
- 400 Rederick Ln Unit 5 EDEN II
- 400 Rederick Ln Unit 3 BENNETT
- 834 Whitebird Dr
- 505 Cherry Bark Rd
- 605 Gordon House Way
- 442 Rederick Ln
- 1238 Carrick Ct
- 1234 Carrick Ct
- 1240 Carrick Ct
- 1242 Carrick Ct
- 643 Barrie Rd
- 645 Barrie Rd
- 641 Barrie Rd
- 647 Barrie Rd
- 1244 Carrick Ct
- 649 Barrie Rd
- 1246 Carrick Ct
- 1237 Carrick Ct
- 651 Barrie Rd
- 1248 Carrick Ct
- 1243 Carrick Ct
- 1226 Carrick Ct
- 653 Barrie Rd
- 1231 Carrick Ct
- 1250 Carrick Ct
- 655 Barrie Rd
