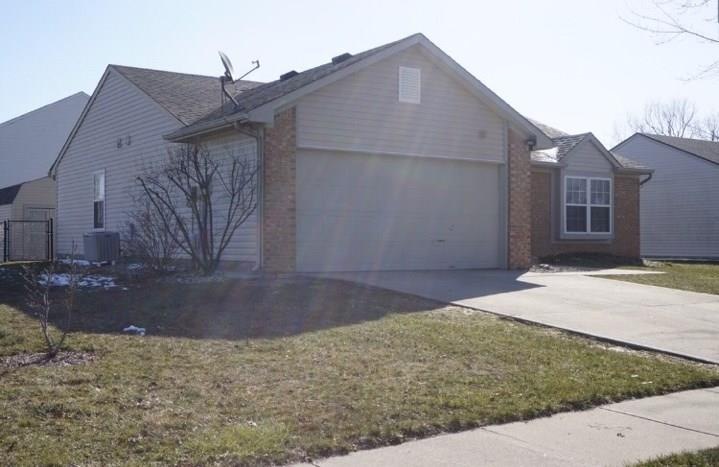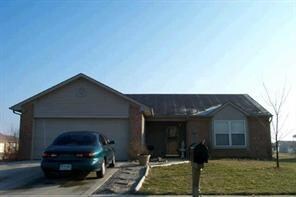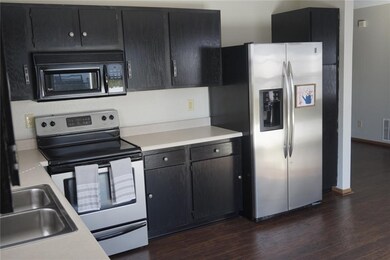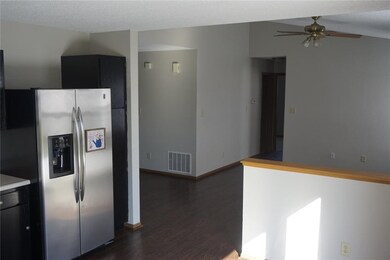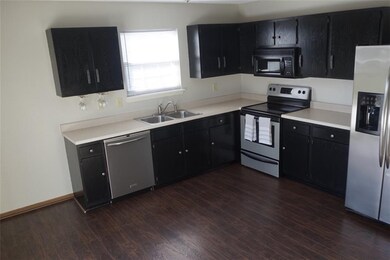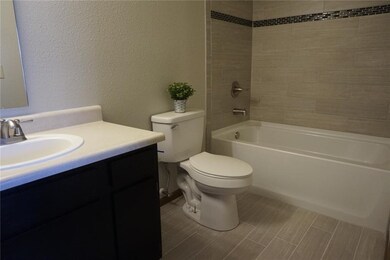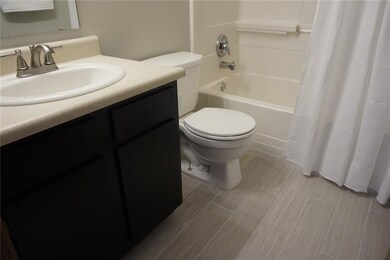
1236 Creekstone Way Franklin, IN 46131
Highlights
- Ranch Style House
- Forced Air Heating and Cooling System
- Garage
About This Home
As of November 2019This home has just been remodeled, and no details have been left out. You will absolutly love the new master bath that features a new tub with tile surround. All new flooring including laminate flooring in the kitchen & living room, carpet in the bedrooms, and tile in bathrooms. This home is build on a large corner lot, with a fenced in backyard for children, pets, and barbecues. Once you view this house and see the quality craftsmanship and attention to detail you are going to want to call this home. So bring your offers and start making memories, don't wait this one will move very fast.
Last Agent to Sell the Property
Doc Real Estate, Inc License #RB14052027 Listed on: 03/24/2018
Last Buyer's Agent
Jen Weiberg
Brookshire Realty
Home Details
Home Type
- Single Family
Est. Annual Taxes
- $2,160
Year Built
- Built in 2000
Parking
- Garage
Home Design
- Ranch Style House
- Brick Exterior Construction
- Slab Foundation
- Vinyl Siding
Interior Spaces
- 1,176 Sq Ft Home
- Attic Access Panel
- Fire and Smoke Detector
- Laundry on main level
Kitchen
- Electric Oven
- Built-In Microwave
- Dishwasher
- Disposal
Bedrooms and Bathrooms
- 3 Bedrooms
- 2 Full Bathrooms
Additional Features
- 8,712 Sq Ft Lot
- Forced Air Heating and Cooling System
Community Details
- Branigin Creek Subdivision
- Property managed by Elite Property Man
Listing and Financial Details
- Assessor Parcel Number 410803031136000009
Ownership History
Purchase Details
Home Financials for this Owner
Home Financials are based on the most recent Mortgage that was taken out on this home.Purchase Details
Home Financials for this Owner
Home Financials are based on the most recent Mortgage that was taken out on this home.Purchase Details
Home Financials for this Owner
Home Financials are based on the most recent Mortgage that was taken out on this home.Purchase Details
Purchase Details
Purchase Details
Home Financials for this Owner
Home Financials are based on the most recent Mortgage that was taken out on this home.Similar Home in Franklin, IN
Home Values in the Area
Average Home Value in this Area
Purchase History
| Date | Type | Sale Price | Title Company |
|---|---|---|---|
| Warranty Deed | -- | Security Title | |
| Warranty Deed | -- | Security Title | |
| Special Warranty Deed | -- | None Available | |
| Special Warranty Deed | -- | None Available | |
| Sheriffs Deed | $117,053 | None Available | |
| Warranty Deed | -- | None Available |
Mortgage History
| Date | Status | Loan Amount | Loan Type |
|---|---|---|---|
| Open | $145,809 | FHA | |
| Closed | $145,809 | FHA | |
| Previous Owner | $121,980 | New Conventional | |
| Previous Owner | $75,617 | FHA | |
| Previous Owner | $103,377 | FHA |
Property History
| Date | Event | Price | Change | Sq Ft Price |
|---|---|---|---|---|
| 11/27/2019 11/27/19 | Sold | $148,500 | -1.0% | $126 / Sq Ft |
| 10/19/2019 10/19/19 | Pending | -- | -- | -- |
| 10/16/2019 10/16/19 | Price Changed | $150,000 | -1.3% | $128 / Sq Ft |
| 09/20/2019 09/20/19 | For Sale | $152,000 | +16.9% | $129 / Sq Ft |
| 05/08/2018 05/08/18 | Sold | $130,000 | -3.3% | $111 / Sq Ft |
| 03/25/2018 03/25/18 | Pending | -- | -- | -- |
| 03/24/2018 03/24/18 | For Sale | $134,500 | -- | $114 / Sq Ft |
Tax History Compared to Growth
Tax History
| Year | Tax Paid | Tax Assessment Tax Assessment Total Assessment is a certain percentage of the fair market value that is determined by local assessors to be the total taxable value of land and additions on the property. | Land | Improvement |
|---|---|---|---|---|
| 2024 | $2,094 | $190,500 | $30,000 | $160,500 |
| 2023 | $2,096 | $189,600 | $30,000 | $159,600 |
| 2022 | $1,906 | $172,700 | $20,000 | $152,700 |
| 2021 | $1,604 | $146,400 | $18,000 | $128,400 |
| 2020 | $1,517 | $138,800 | $12,500 | $126,300 |
| 2019 | $1,451 | $131,200 | $10,000 | $121,200 |
| 2018 | $1,647 | $112,400 | $10,000 | $102,400 |
| 2017 | $2,159 | $107,700 | $10,000 | $97,700 |
| 2016 | $1,897 | $100,900 | $10,000 | $90,900 |
| 2014 | $751 | $87,800 | $8,200 | $79,600 |
| 2013 | $751 | $84,900 | $8,200 | $76,700 |
Agents Affiliated with this Home
-
Jenniffer Weiberg

Seller's Agent in 2019
Jenniffer Weiberg
Brookshire Realty
(317) 414-2865
20 in this area
48 Total Sales
-

Buyer's Agent in 2019
Dan Adams
Artisan, REALTORS®
(317) 908-3728
68 Total Sales
-
Steve Burkett
S
Seller's Agent in 2018
Steve Burkett
Doc Real Estate, Inc
(317) 753-3591
9 in this area
21 Total Sales
-
J
Buyer's Agent in 2018
Jen Weiberg
Brookshire Realty
Map
Source: MIBOR Broker Listing Cooperative®
MLS Number: MBR21554378
APN: 41-08-03-031-136.000-009
- 2782 Branigin Creek Blvd
- 2756 Branigin Creek Blvd
- 1236 N Aberdeen Dr
- 1181 S Aberdeen Dr
- 1102 Branifield Ct
- 3161 Compass Dr
- 1093 Country Meadow Ct
- 2116 Galaxy Dr
- 2114 Turning Leaf Dr
- 1142 Cobra Dr
- 1981 Turning Leaf Dr
- 1130 Cobra Dr
- 1222 Grand Canyon Ct
- 1081 Torino Ln Unit 1083
- 179 S Us 31 Hwy
- 1049-1051 Taurus Ct
- 1998 Crescent St
- 1664 Woodside Cir
- 1286 Brookdale Ct
- 3786 Cantebury Dr
