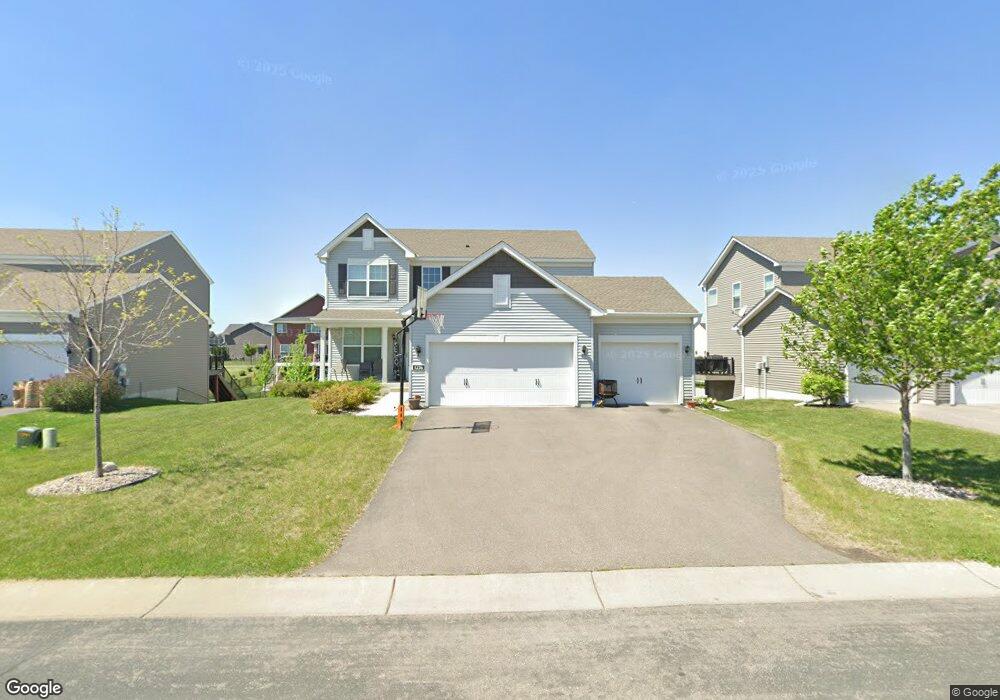1236 Crosswinds Way Waconia, MN 55387
Estimated Value: $502,883 - $558,000
4
Beds
3
Baths
2,480
Sq Ft
$216/Sq Ft
Est. Value
About This Home
This home is located at 1236 Crosswinds Way, Waconia, MN 55387 and is currently estimated at $535,971, approximately $216 per square foot. 1236 Crosswinds Way is a home located in Carver County with nearby schools including Lincoln Community School, Southview Elementary School, and Waconia Middle School.
Ownership History
Date
Name
Owned For
Owner Type
Purchase Details
Closed on
Jan 12, 2018
Sold by
Calatlantic Group Inc
Bought by
Allyn Anani Felix and Allyn Kayi Victoire
Current Estimated Value
Home Financials for this Owner
Home Financials are based on the most recent Mortgage that was taken out on this home.
Original Mortgage
$320,875
Outstanding Balance
$270,780
Interest Rate
3.94%
Mortgage Type
New Conventional
Estimated Equity
$265,191
Create a Home Valuation Report for This Property
The Home Valuation Report is an in-depth analysis detailing your home's value as well as a comparison with similar homes in the area
Home Values in the Area
Average Home Value in this Area
Purchase History
| Date | Buyer | Sale Price | Title Company |
|---|---|---|---|
| Allyn Anani Felix | $377,500 | Calatlantic Title Mn |
Source: Public Records
Mortgage History
| Date | Status | Borrower | Loan Amount |
|---|---|---|---|
| Open | Allyn Anani Felix | $320,875 |
Source: Public Records
Tax History Compared to Growth
Tax History
| Year | Tax Paid | Tax Assessment Tax Assessment Total Assessment is a certain percentage of the fair market value that is determined by local assessors to be the total taxable value of land and additions on the property. | Land | Improvement |
|---|---|---|---|---|
| 2025 | $5,650 | $464,700 | $115,000 | $349,700 |
| 2024 | $5,512 | $452,200 | $110,000 | $342,200 |
| 2023 | $5,586 | $452,200 | $110,000 | $342,200 |
| 2022 | $5,506 | $469,900 | $109,000 | $360,900 |
| 2021 | $5,508 | $389,700 | $90,800 | $298,900 |
| 2020 | $5,804 | $422,500 | $90,800 | $331,700 |
| 2019 | $5,350 | $365,200 | $86,500 | $278,700 |
| 2018 | $1,280 | $365,200 | $86,500 | $278,700 |
| 2017 | $180 | $72,900 | $72,900 | $0 |
Source: Public Records
Map
Nearby Homes
- 1360 Shadywood Ln
- 1244 Crosswinds Way
- 524 Roanoke Ct
- 2040 Fountain Ln
- 22 E 13th St
- 1965 Fountain Ln
- 186 Huntington Dr
- 184 Huntington Dr
- 182 Huntington Dr
- 700 10th St E
- 191 Huntington Dr
- 215 Huntington Dr
- 221 Huntington Dr
- 752 Somerwood Ln
- 558 Waterford Place
- 565 Waterford Place
- 561 Waterford Place
- 553 Waterford Place
- 1956 Campfire Dr E
- 1958 Campfire Dr E
- 1232 Crosswinds Way
- 1240 Crosswinds Way
- 1147 Fieldgate Rd
- 1149 Fieldgate Rd
- 1145 Fieldgate Rd
- 1228 Crosswinds Way
- 1241 Crosswinds Way
- 1224 Crosswinds Way
- 1239 Crosswinds Way
- 1248 Crosswinds Way
- 1237 Crosswinds Way
- 1235 Crosswinds Way
- 1243 Crosswinds Way
- 1220 Crosswinds Way
- 1233 Crosswinds Way
- 1283 Pinehill Blvd
- 1250 Crosswinds Way
- 1245 Crosswinds Way
- 1231 Crosswinds Way
- 1214 Crosswinds Way
