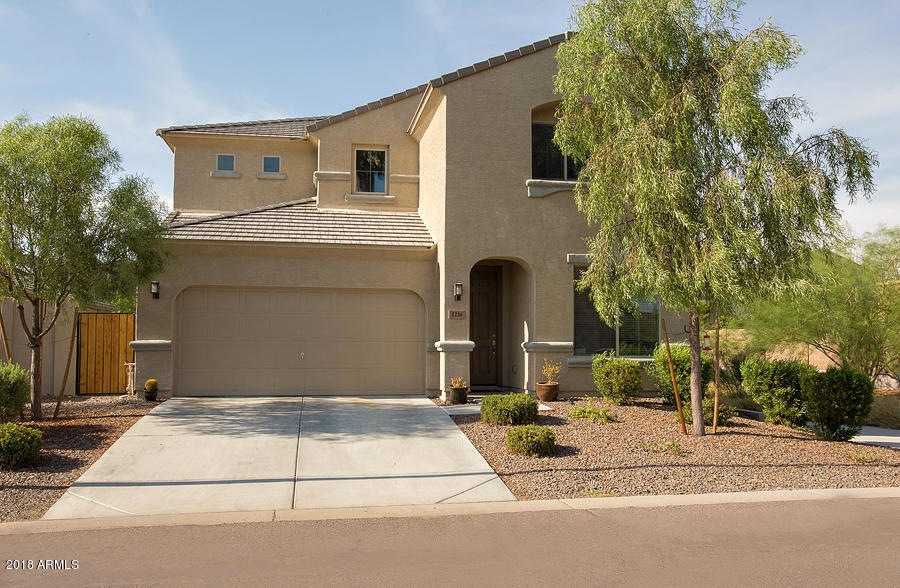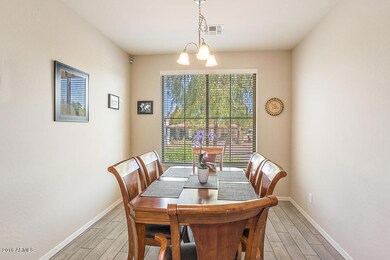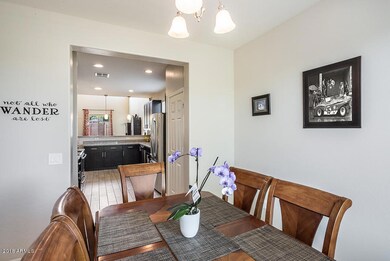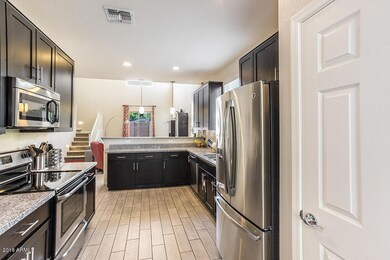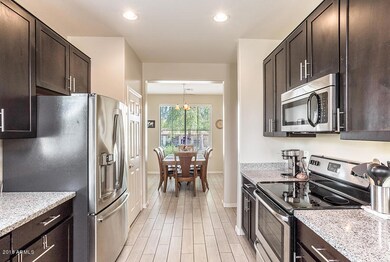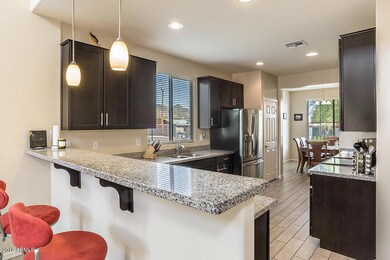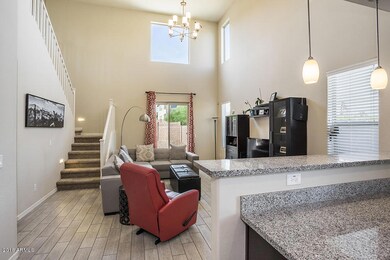
1236 E Mescal St Phoenix, AZ 85020
North Mountain Village NeighborhoodHighlights
- Mountain View
- Main Floor Primary Bedroom
- Covered patio or porch
- Shadow Mountain High School Rated A-
- Granite Countertops
- 2 Car Direct Access Garage
About This Home
As of November 2018Located just footsteps from North Mountain is this beautiful two-story home with great views all around, and just a five minute walk to hiking trails. Built in 2014, this home comes with many upgrades incl. modern wood-like ceramic tile t/o the first floor, high efficiency windows, large kitchen with pantry, slab granite counter tops, under-mount sink, stainless steel appliances & breakfast bar. Living room w/ 2 story ceiling & sliding doors to backyard. Formal dining room Spacious ground floor master with bay window, walk-in closet w/ custom built-ins & drawers, master bath with double sink and upgraded tub. Upstairs has 3 bedrooms, 1 bath & huge loft area/ family room. Great mountain views from front back and all windows! 2CG w/ storage & epoxy floors.
Last Agent to Sell the Property
Vicki Vanderhoff
HomeSmart License #SA531955000 Listed on: 08/02/2018
Home Details
Home Type
- Single Family
Est. Annual Taxes
- $2,515
Year Built
- Built in 2014
Lot Details
- 6,189 Sq Ft Lot
- Desert faces the front of the property
- Block Wall Fence
HOA Fees
- $36 Monthly HOA Fees
Parking
- 2 Car Direct Access Garage
- Garage Door Opener
Home Design
- Wood Frame Construction
- Tile Roof
- Stucco
Interior Spaces
- 2,287 Sq Ft Home
- 2-Story Property
- Ceiling height of 9 feet or more
- Ceiling Fan
- Double Pane Windows
- Mountain Views
- Security System Owned
Kitchen
- Breakfast Bar
- <<builtInMicrowave>>
- Granite Countertops
Flooring
- Carpet
- Tile
Bedrooms and Bathrooms
- 4 Bedrooms
- Primary Bedroom on Main
- Primary Bathroom is a Full Bathroom
- 2.5 Bathrooms
- Dual Vanity Sinks in Primary Bathroom
Outdoor Features
- Covered patio or porch
Schools
- Larkspur Elementary School
- Shea Middle School
- Shadow Mountain High School
Utilities
- Central Air
- Heating Available
- High Speed Internet
- Cable TV Available
Community Details
- Association fees include (see remarks)
- Hillside North Mount Association, Phone Number (480) 345-0046
- Built by Garrett Walker Homes
- Cactus Heights Amd Subdivision
Listing and Financial Details
- Tax Lot 17
- Assessor Parcel Number 159-24-100
Ownership History
Purchase Details
Home Financials for this Owner
Home Financials are based on the most recent Mortgage that was taken out on this home.Purchase Details
Home Financials for this Owner
Home Financials are based on the most recent Mortgage that was taken out on this home.Purchase Details
Home Financials for this Owner
Home Financials are based on the most recent Mortgage that was taken out on this home.Purchase Details
Home Financials for this Owner
Home Financials are based on the most recent Mortgage that was taken out on this home.Similar Homes in Phoenix, AZ
Home Values in the Area
Average Home Value in this Area
Purchase History
| Date | Type | Sale Price | Title Company |
|---|---|---|---|
| Warranty Deed | $342,000 | Grand Canyon Title Agency | |
| Interfamily Deed Transfer | -- | First American Title Ins Co | |
| Special Warranty Deed | $290,075 | First American Title Ins Co | |
| Special Warranty Deed | $216,000 | First American Title Ins Co |
Mortgage History
| Date | Status | Loan Amount | Loan Type |
|---|---|---|---|
| Open | $312,500 | New Conventional | |
| Closed | $312,109 | New Conventional | |
| Previous Owner | $174,045 | New Conventional | |
| Previous Owner | $662,400 | New Conventional |
Property History
| Date | Event | Price | Change | Sq Ft Price |
|---|---|---|---|---|
| 07/10/2025 07/10/25 | Price Changed | $590,000 | -0.4% | $258 / Sq Ft |
| 06/19/2025 06/19/25 | Price Changed | $592,500 | -0.4% | $259 / Sq Ft |
| 06/06/2025 06/06/25 | Price Changed | $595,000 | -0.8% | $260 / Sq Ft |
| 05/09/2025 05/09/25 | Price Changed | $600,000 | -4.0% | $262 / Sq Ft |
| 03/25/2025 03/25/25 | Price Changed | $625,000 | -3.8% | $273 / Sq Ft |
| 03/06/2025 03/06/25 | For Sale | $650,000 | +90.1% | $284 / Sq Ft |
| 11/01/2018 11/01/18 | Sold | $342,000 | -0.6% | $150 / Sq Ft |
| 11/01/2018 11/01/18 | For Sale | $344,000 | 0.0% | $150 / Sq Ft |
| 11/01/2018 11/01/18 | Price Changed | $344,000 | 0.0% | $150 / Sq Ft |
| 09/17/2018 09/17/18 | Pending | -- | -- | -- |
| 09/13/2018 09/13/18 | Price Changed | $344,000 | -1.7% | $150 / Sq Ft |
| 08/25/2018 08/25/18 | Price Changed | $349,900 | -1.4% | $153 / Sq Ft |
| 08/17/2018 08/17/18 | Price Changed | $354,900 | -1.4% | $155 / Sq Ft |
| 08/02/2018 08/02/18 | For Sale | $360,000 | -- | $157 / Sq Ft |
Tax History Compared to Growth
Tax History
| Year | Tax Paid | Tax Assessment Tax Assessment Total Assessment is a certain percentage of the fair market value that is determined by local assessors to be the total taxable value of land and additions on the property. | Land | Improvement |
|---|---|---|---|---|
| 2025 | $2,863 | $33,936 | -- | -- |
| 2024 | $2,798 | $32,320 | -- | -- |
| 2023 | $2,798 | $41,600 | $8,320 | $33,280 |
| 2022 | $2,772 | $33,030 | $6,600 | $26,430 |
| 2021 | $2,817 | $30,330 | $6,060 | $24,270 |
| 2020 | $2,721 | $28,970 | $5,790 | $23,180 |
| 2019 | $2,733 | $27,310 | $5,460 | $21,850 |
| 2018 | $2,634 | $24,130 | $4,820 | $19,310 |
| 2017 | $2,515 | $23,470 | $4,690 | $18,780 |
| 2016 | $2,476 | $24,650 | $4,930 | $19,720 |
| 2015 | $2,297 | $26,710 | $5,340 | $21,370 |
Agents Affiliated with this Home
-
Brook Candland
B
Seller's Agent in 2025
Brook Candland
eXp Realty
(480) 993-4435
7 Total Sales
-
Amy Gregory

Seller Co-Listing Agent in 2025
Amy Gregory
eXp Realty
(480) 332-3450
37 Total Sales
-
V
Seller's Agent in 2018
Vicki Vanderhoff
HomeSmart
-
Melissa McCormick Wise

Buyer's Agent in 2018
Melissa McCormick Wise
Coldwell Banker Realty
(602) 432-1840
1 in this area
45 Total Sales
Map
Source: Arizona Regional Multiple Listing Service (ARMLS)
MLS Number: 5801606
APN: 159-24-100
- 1238 E Desert Cove Ave Unit 23
- 1233 E Desert Cove Ave
- 1221 E Cholla St
- 1075 E Shangri la Rd
- 11238 N 11th St
- 1425 E Desert Cove Ave Unit 49A
- 10830 N 11th St
- 11052 N 10th Place
- 1023 E Sahuaro Dr
- 11025 N 10th St
- 10445 N 11th Place Unit 3
- 10445 N 11th Place Unit 1
- 922 E Desert Cove Ave
- 10410 N Cave Creek Rd Unit 2035
- 10410 N Cave Creek Rd Unit 2063
- 10410 N Cave Creek Rd Unit 1027
- 10410 N Cave Creek Rd Unit 2229
- 10410 N Cave Creek Rd Unit 2220
- 10410 N Cave Creek Rd Unit 1100
- 10410 N Cave Creek Rd Unit 1011
