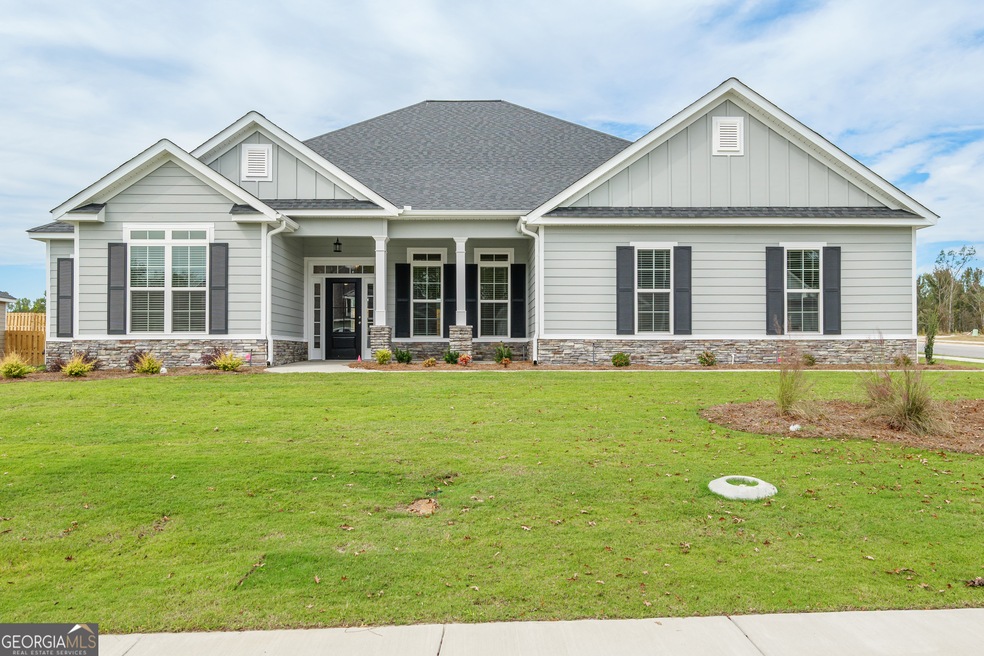
1236 Elbron Dr Augusta, GA 30909
Lake Aumond NeighborhoodHighlights
- New Construction
- Great Room
- Tankless Water Heater
- 2 Fireplaces
- Community Pool
- Tile Flooring
About This Home
As of December 2024This beautifully newly planned Castlegate 22 floorplan by award winning Bill Beazley Homes and is on a corner lot. This home boasts 4 bedrooms, 3 full baths, MBR sitting room, and formal dining room all on one level. 9' Ceilings. The main living areas have Evacore Click LVP flooring. The kitchen features beautiful granite countertops and island, full tile backsplash, GE Stainless Steel Appliance Package: (ENERGY STAR dishwasher, slide-in gas range, built-in microwave and wall oven, professional style hood vent, vented outside), white ceramic farmhouse sink, garbage disposal, ice-maker line and power pantry. Power Pantry is plumbed so an additional refrigerator with ice maker could be added in addition ample pantry storage space. The great room features a trey ceiling, ceiling fan and a real wood burning fireplace. The dining room area feature judges panels. The bathrooms feature quartz countertops, ceramic tile flooring, elongated toilets and framed mirrors. Owner's bedroom suite features a trey ceiling, ceiling fan and a sitting room with fireplace, large walk-in closet, double vanities with framed mirrors and quartz countertops, tile floor, separate tiled shower with semi-frameless shower door, garden tub and toilet closet with elongated toilet. Guest bedrooms are privately located with adjoining bathroom. There is another guest bedroom that is perfect for home office or host visitors. Hayne's Station is minutes from Ft. Eisenhower and has two community pools. The builder is offering an 10,000 incentive that can be used towards closing costs, upgrades, or to buy down the interest rate. 625-HS-7009-01
Home Details
Home Type
- Single Family
Est. Annual Taxes
- $486
Year Built
- Built in 2024 | New Construction
Lot Details
- 0.32 Acre Lot
HOA Fees
- $28 Monthly HOA Fees
Home Design
- Composition Roof
Interior Spaces
- 2,804 Sq Ft Home
- 1-Story Property
- Ceiling Fan
- 2 Fireplaces
- Great Room
Kitchen
- Built-In Oven
- Microwave
- Disposal
Flooring
- Carpet
- Tile
- Vinyl
Bedrooms and Bathrooms
- 4 Main Level Bedrooms
- 3 Full Bathrooms
Parking
- Garage
- Garage Door Opener
Schools
- Westside High School
Utilities
- Forced Air Heating and Cooling System
- Heat Pump System
- Tankless Water Heater
- Cable TV Available
Listing and Financial Details
- Legal Lot and Block 08 / EE
Community Details
Overview
- Hayne's Station Subdivision
Recreation
- Community Pool
Ownership History
Purchase Details
Home Financials for this Owner
Home Financials are based on the most recent Mortgage that was taken out on this home.Map
Similar Homes in Augusta, GA
Home Values in the Area
Average Home Value in this Area
Purchase History
| Date | Type | Sale Price | Title Company |
|---|---|---|---|
| Limited Warranty Deed | $479,900 | -- |
Mortgage History
| Date | Status | Loan Amount | Loan Type |
|---|---|---|---|
| Open | $283,398 | VA |
Property History
| Date | Event | Price | Change | Sq Ft Price |
|---|---|---|---|---|
| 12/18/2024 12/18/24 | Sold | $479,900 | 0.0% | $171 / Sq Ft |
| 11/21/2024 11/21/24 | Pending | -- | -- | -- |
| 10/22/2024 10/22/24 | For Sale | $479,900 | -- | $171 / Sq Ft |
Tax History
| Year | Tax Paid | Tax Assessment Tax Assessment Total Assessment is a certain percentage of the fair market value that is determined by local assessors to be the total taxable value of land and additions on the property. | Land | Improvement |
|---|---|---|---|---|
| 2024 | $486 | $18,200 | $18,200 | $0 |
Source: Georgia MLS
MLS Number: 10400150
APN: 0640431000
- 1307 Martinique Dr
- 3386 Tanglewood Dr
- 4245 Match Point Dr
- 439 Forest Hills Dr
- 3367 Braeswood Ct
- 3337 Wedgewood Dr
- 316 Caldwell Cir
- 3379 Wedgewood Dr
- 3411 Kamel Cir
- 855 Wimbledon Dr
- 856 Wimbledon Dr
- 756 Tripps Ct
- 1409 Feldspar Ct
- 2949 Hillcreek Dr
- 3410 Kerry Place
- 8 Tall Pine Ct
- 9 Retreat Rd
- 3306 Tanglewood Dr
- 3304 Tanglewood Dr
- 13 Tall Pine Cir
