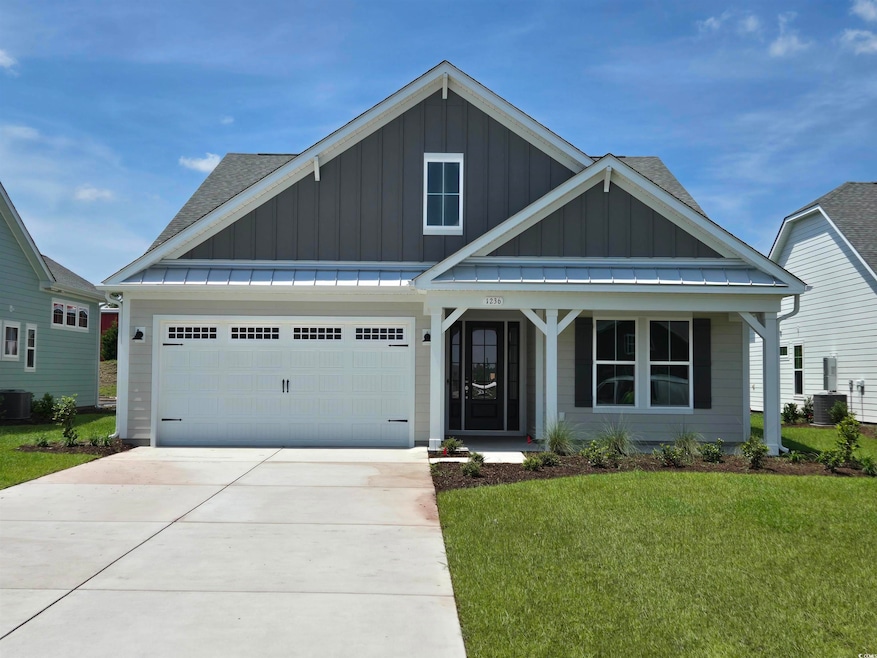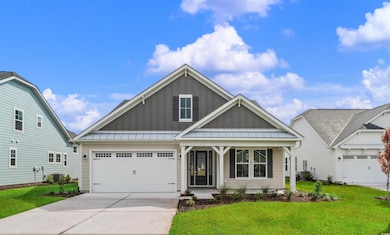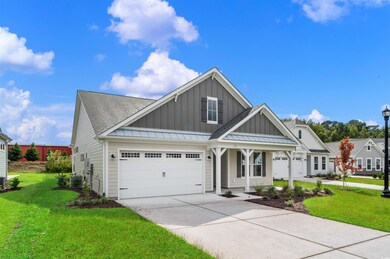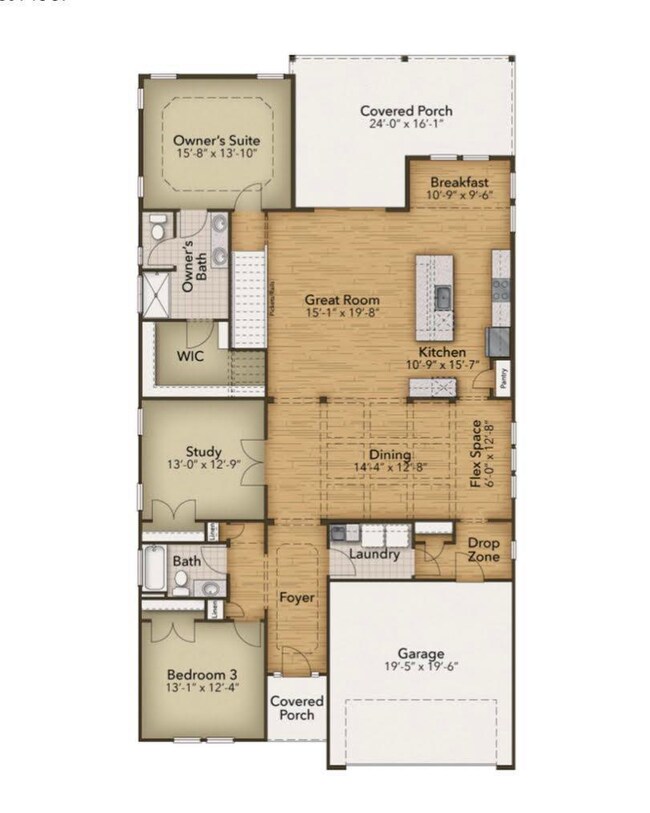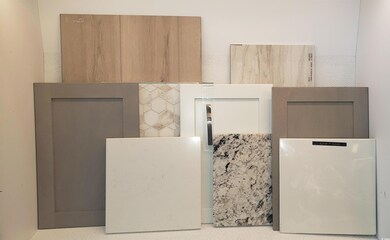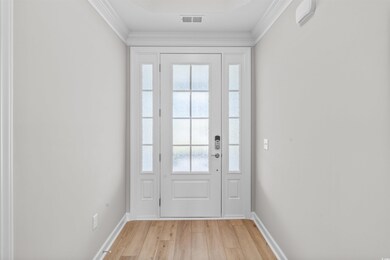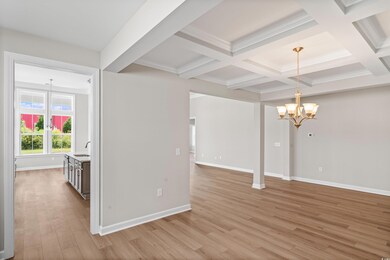1236 Needle Grass Loop Myrtle Beach, SC 29579
Estimated payment $3,567/month
Highlights
- Gated Community
- Clubhouse
- Main Floor Bedroom
- Ocean Bay Elementary School Rated A
- Low Country Architecture
- Solid Surface Countertops
About This Home
Walk into the Goldenrod with 2,189 square feet of coastal-inspired living space. Upon entering from a large covered front porch, discover a foyer with a tray ceiling leading to a spacious wide-open living area. Three bedrooms with large closets and a full bath are located on the left with an open dining area just ahead with a coffered ceiling . The intimate great room features a 12' tray ceiling. A large gourmet island in the kitchen offers additional seating and a surplus of counter space for large dinner parties or cooking large meals. Enjoy smaller meals with an extended breakfast area looking out onto the beautiful view of your backyard. From the great room, breeze through sliding glass doors onto a large covered porch. The Goldenrod’s owner's suite offers an enormous walk-in closet accompanied by a beautiful owner's bath. With options for personalizing this model to fit your every need, the Goldenrod is full of possibilities. Make the Goldenrod the model you call “home” today! Welcome to Waterbridge, an established gated community in the sought-after Carolina Forest area of Myrtle Beach! If you are looking for a stunning location to build anew home that is also rich in amenities for you and your family to enjoy, look no further. Living in Waterbridge means living in a location that brings nature to your doorstep. With treelined and water view homesites, you are bound to find the perfect location to build your dream home. The overall coastal cottage-style homes show curb appeal at every angle and the approximately 120 acres of preserved land and 80 acres of lakes help make this the charming community many have come to love. There is no doubt that the bread and butter of Waterbridge are the award-winning, resort-style amenities featured there. Finding things to do just outside your front door will not be hard here. Grab a friend and go enjoy tennis, pickleball, or basketball. Journey out on Palmetto Lake via a boat launch where you can partake in all of the exciting activities lake life has to offer! Gatherings have never been better than at the beautifully crafted clubhouse with a refreshment center and catering-style kitchen. Break a sweat at the 24-hour fitness center, complete with cardio and weight training options. Waterbridge is also home to the largest residential swimming pool in South Carolina which includes Olympic-size swimming lanes, a landscaped island, jetted spa, and a swim-up refreshment center! Pack a bag because you will want to spend the whole day there! Outside of the community, the Myrtle Beach area has so much to offer! From golf to beautiful sprawling beaches with some delicious restaurants nearby, it will not be hard to find things to keep you busy! Nearby malls and outlets are good for some much-needed retail therapy and there is always a plethora of live entertainment and festivals to bring people together. Highly ranked schools in the Carolina Forest area and the close proximity to medical offices add the perfect touch of convenience. Don't miss the opportunity to call this unique community your home!
Home Details
Home Type
- Single Family
Year Built
- Built in 2025 | Under Construction
Lot Details
- 0.27 Acre Lot
- Rectangular Lot
- Property is zoned GR
HOA Fees
- $150 Monthly HOA Fees
Parking
- 2 Car Attached Garage
- Garage Door Opener
Home Design
- Low Country Architecture
- Slab Foundation
- Concrete Siding
- Tile
Interior Spaces
- 2,189 Sq Ft Home
- Tray Ceiling
- Entrance Foyer
- Formal Dining Room
- Fire and Smoke Detector
Kitchen
- Breakfast Area or Nook
- Range Hood
- Microwave
- Dishwasher
- Stainless Steel Appliances
- Kitchen Island
- Solid Surface Countertops
- Disposal
Flooring
- Carpet
- Luxury Vinyl Tile
Bedrooms and Bathrooms
- 3 Bedrooms
- Main Floor Bedroom
- Bathroom on Main Level
- 2 Full Bathrooms
Laundry
- Laundry Room
- Washer and Dryer Hookup
Schools
- Ten Oaks Elementary School
- Ten Oaks Middle School
- Carolina Forest High School
Utilities
- Central Heating and Cooling System
- Cooling System Powered By Gas
- Heating System Uses Gas
- Underground Utilities
- Tankless Water Heater
- Gas Water Heater
Additional Features
- No Carpet
- Front Porch
- Outside City Limits
Listing and Financial Details
- Home warranty included in the sale of the property
Community Details
Overview
- Association fees include pool service, manager, security, recreation facilities
- Built by Chesapeake Homes
- The community has rules related to allowable golf cart usage in the community
Recreation
- Tennis Courts
- Community Pool
Additional Features
- Clubhouse
- Security
- Gated Community
Map
Home Values in the Area
Average Home Value in this Area
Property History
| Date | Event | Price | List to Sale | Price per Sq Ft |
|---|---|---|---|---|
| 11/18/2025 11/18/25 | Off Market | $544,900 | -- | -- |
| 09/05/2025 09/05/25 | Price Changed | $544,900 | -4.7% | $249 / Sq Ft |
| 09/04/2025 09/04/25 | Price Changed | $571,591 | +4.9% | $261 / Sq Ft |
| 07/25/2025 07/25/25 | For Sale | $544,900 | -- | $249 / Sq Ft |
Source: Coastal Carolinas Association of REALTORS®
MLS Number: 2509722
- 1232 Needle Grass Loop
- 1212 Needle Grass Loop
- 1204 Needle Grass Loop
- 218 Calhoun Falls Dr
- 239 Calhoun Falls Dr
- 223 Calhoun Falls Dr
- 332 Calhoun Falls Dr
- Oak Park Plan at Indigo Bay
- 7075 Denim Loop Unit Lot 242
- Greenwood Plan at Indigo Bay
- Savannah Plan at Indigo Bay
- 7031 Denim Loop Unit Lot 232
- Palladio Ranch Plan at Indigo Bay
- Cumberland Plan at Indigo Bay
- 2487 Windmill Way
- 586 Indigo Bay Cir
- 390 Calhoun Falls Dr
- 621 Indigo Bay Cir
- 8068 Fort Hill Way
- 1164 Baker Creek Loop
- 1001 Scotney Ln
- 2713 Scarecrow Way
- 5165 Morning Frost Place
- 2019 Berkley Village Loop
- 101 Ascend Loop
- 1096 Harvester Cir
- 208 Wind Fall Way
- 400 Black Smith Ln Unit A
- 400 Black Smith Ln Unit A
- 1715 Perthshire Loop
- 3335 Moss Bridge Ln
- 192 Mountain Ash Ln
- 2460 Turnworth Cir
- 185 Fulbourn Place
- 204 Fulbourn Place
- 107 Village Center Blvd
- 2535 Great Scott Dr Unit FL2-ID1308926P
- 500 Wickham Dr Unit Heatherstone Buildin
- 147 Laurenco Loop
- 252 Castle Dr
