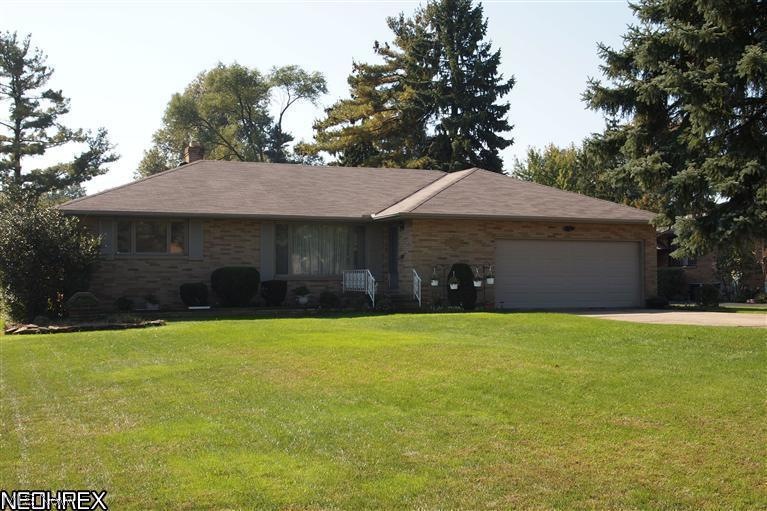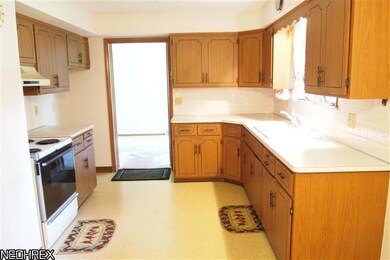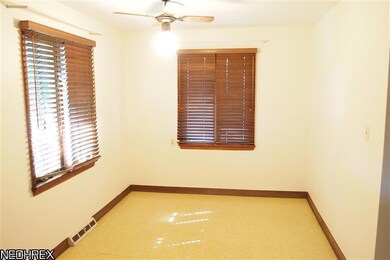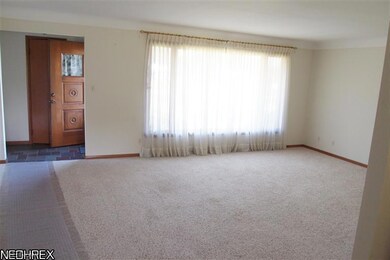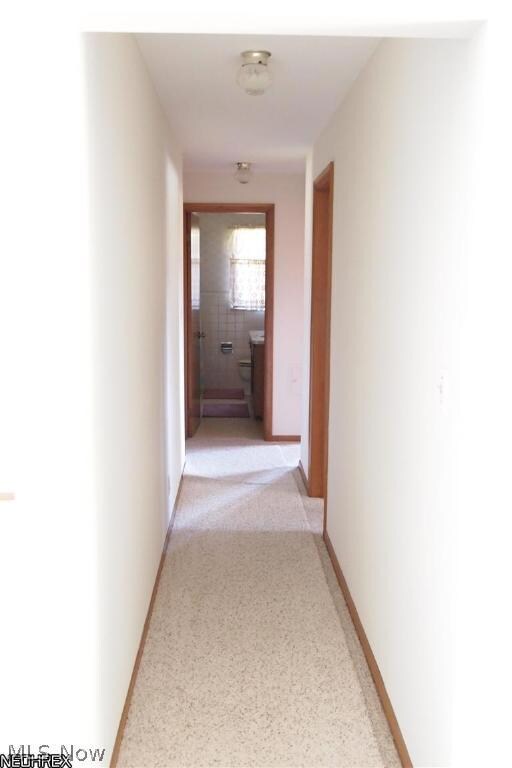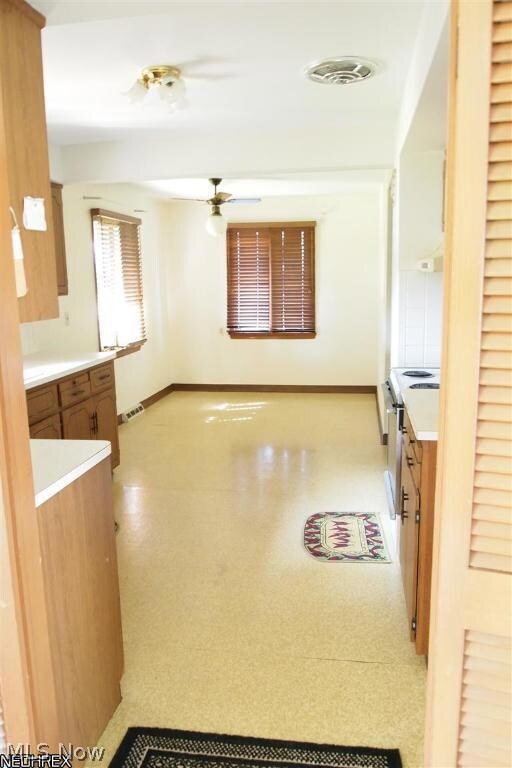
1236 Nemet Dr Seven Hills, OH 44131
Highlights
- No HOA
- Porch
- Patio
- Community Pool
- 2 Car Attached Garage
- Public Transportation
About This Home
As of October 2017Now is your chance to grab one of those fabulous all-brick ranches that Seven Hills is known for! Prices have never been better but the market is hinting at a turnaround. With interest rates still historically low, you may be able to afford the home of your dreams! And home of dreams it is. Situated on a pristine, picturesque street where the houses sit back from the street, the location couldn't be better. First glance will confirm the nwr roof, soffits, gutters & garage door. Enter the house & find brand new carpet in the living & dining rms plus gorgeous hdwd flrs in the spacious bdrms. This home will be a magnet for entertaining since the backyard is exceptionally private, fully fenced & features covered patio plus well-maintained inground pool. Imagine the hours of fun & relaxation all summer. Full bsmt offers endless possibilities. Some updating inside the home may still be desired, but buy now at an affordable price & do your remodeling in the future. Seller says bring an offer!
Last Agent to Sell the Property
Century 21 Homestar License #2005014276 Listed on: 04/10/2012

Home Details
Home Type
- Single Family
Est. Annual Taxes
- $3,604
Year Built
- Built in 1965
Lot Details
- 0.48 Acre Lot
- Lot Dimensions are 75 x 277
- Property is Fully Fenced
- Chain Link Fence
Parking
- 2 Car Attached Garage
- Garage Door Opener
Home Design
- Brick Exterior Construction
- Fiberglass Roof
- Asphalt Roof
Interior Spaces
- 1-Story Property
- Basement Fills Entire Space Under The House
Kitchen
- Built-In Oven
- Range
Bedrooms and Bathrooms
- 3 Bedrooms
- 2 Full Bathrooms
Outdoor Features
- Patio
- Porch
Utilities
- Forced Air Heating and Cooling System
- Heating System Uses Gas
- Septic Tank
Listing and Financial Details
- Home warranty included in the sale of the property
- Assessor Parcel Number 552-06-076
Community Details
Recreation
- Community Pool
Additional Features
- No Home Owners Association
- Public Transportation
Ownership History
Purchase Details
Home Financials for this Owner
Home Financials are based on the most recent Mortgage that was taken out on this home.Purchase Details
Home Financials for this Owner
Home Financials are based on the most recent Mortgage that was taken out on this home.Purchase Details
Home Financials for this Owner
Home Financials are based on the most recent Mortgage that was taken out on this home.Purchase Details
Purchase Details
Similar Home in Seven Hills, OH
Home Values in the Area
Average Home Value in this Area
Purchase History
| Date | Type | Sale Price | Title Company |
|---|---|---|---|
| Deed | $195,000 | -- | |
| Survivorship Deed | $158,600 | Enterprise Title Agency | |
| Survivorship Deed | $180,000 | Land Title Agency | |
| Deed | -- | -- | |
| Deed | -- | -- |
Mortgage History
| Date | Status | Loan Amount | Loan Type |
|---|---|---|---|
| Open | $28,550 | Credit Line Revolving | |
| Open | $156,000 | New Conventional | |
| Closed | $156,000 | No Value Available | |
| Closed | -- | No Value Available | |
| Previous Owner | $150,650 | New Conventional | |
| Previous Owner | $160,000 | Purchase Money Mortgage |
Property History
| Date | Event | Price | Change | Sq Ft Price |
|---|---|---|---|---|
| 10/03/2017 10/03/17 | Sold | $195,000 | 0.0% | $91 / Sq Ft |
| 08/18/2017 08/18/17 | Pending | -- | -- | -- |
| 08/17/2017 08/17/17 | For Sale | $195,000 | 0.0% | $91 / Sq Ft |
| 08/10/2017 08/10/17 | Pending | -- | -- | -- |
| 07/24/2017 07/24/17 | For Sale | $195,000 | +23.0% | $91 / Sq Ft |
| 08/27/2012 08/27/12 | Sold | $158,600 | -6.2% | $103 / Sq Ft |
| 07/30/2012 07/30/12 | Pending | -- | -- | -- |
| 04/10/2012 04/10/12 | For Sale | $169,000 | -- | $109 / Sq Ft |
Tax History Compared to Growth
Tax History
| Year | Tax Paid | Tax Assessment Tax Assessment Total Assessment is a certain percentage of the fair market value that is determined by local assessors to be the total taxable value of land and additions on the property. | Land | Improvement |
|---|---|---|---|---|
| 2024 | $6,721 | $101,360 | $17,115 | $84,245 |
| 2023 | $6,056 | $78,790 | $15,370 | $63,420 |
| 2022 | $6,128 | $78,785 | $15,365 | $63,420 |
| 2021 | $6,202 | $78,790 | $15,370 | $63,420 |
| 2020 | $5,242 | $64,050 | $12,500 | $51,560 |
| 2019 | $5,073 | $183,000 | $35,700 | $147,300 |
| 2018 | $4,791 | $64,050 | $12,500 | $51,560 |
| 2017 | $4,744 | $57,260 | $10,850 | $46,410 |
| 2016 | $4,708 | $57,260 | $10,850 | $46,410 |
| 2015 | $4,380 | $57,260 | $10,850 | $46,410 |
| 2014 | $4,380 | $55,590 | $10,540 | $45,050 |
Agents Affiliated with this Home
-
R
Seller's Agent in 2017
Robert Quinn
Deleted Agent
(440) 781-9731
43 Total Sales
-
K
Buyer's Agent in 2017
Karen Leheney
Deleted Agent
-
Chris Snyder

Seller's Agent in 2012
Chris Snyder
Century 21 Homestar
(330) 722-7500
1 in this area
36 Total Sales
-
Lisa Cole

Buyer's Agent in 2012
Lisa Cole
Engel & Völkers Distinct
(440) 341-2599
187 Total Sales
Map
Source: MLS Now
MLS Number: 3308427
APN: 552-06-076
- 718 Starlight Dr
- 1390 Parkview Dr
- 0 Hillside Rd
- 1071 Gettysburg Dr
- 1530 Sherman Dr
- 7417 Broadview Rd
- 3187 Jasmine Dr
- 6862 Glenella Dr
- 2600 Greenlawn Dr
- 7178 Hawthorn Trace
- 7214 Hawthorne Trace
- 200 Village Dr Unit 15
- 7480 Ludwin Dr
- 0 V L Gene Dr
- 1159 Orchardview Rd
- VL Orchardview Rd
- 2666 Dentzler Rd
- 2720 Hetzel Dr
- 2755 Hetzel Dr
- 4610 Chestnut Rd
