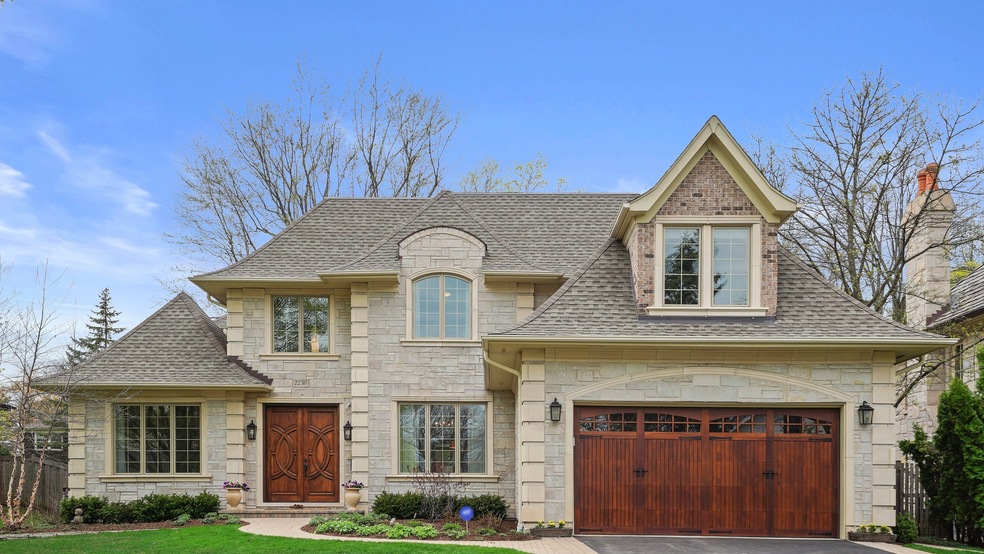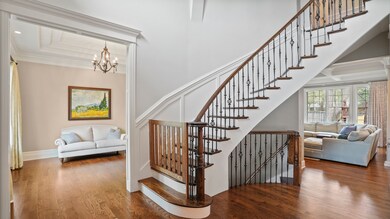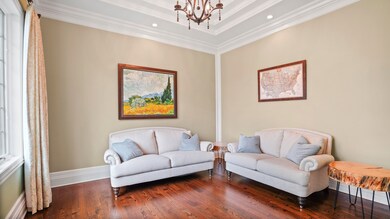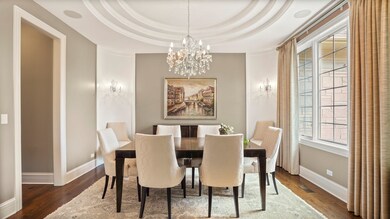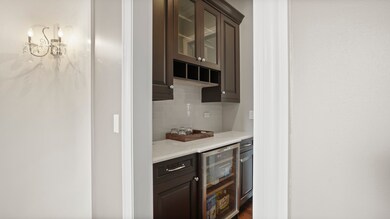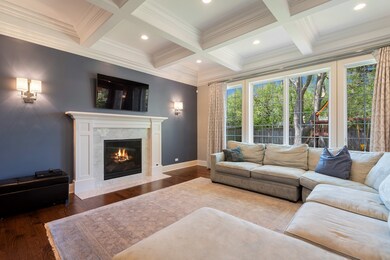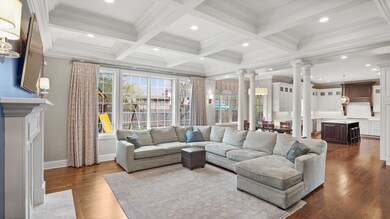
1236 Roosevelt Ave Glenview, IL 60025
Estimated Value: $1,509,892 - $1,909,000
Highlights
- Recreation Room
- Wood Flooring
- Whirlpool Bathtub
- Pleasant Ridge Elementary School Rated A-
- Main Floor Bedroom
- Breakfast Room
About This Home
As of July 2019Better than brand new in the heart of the Swainwood area just steps to the Roosevelt Park and Pool and a short walk to the train and downtown Glenview. Hardwood floors and detailed moldings throughout the first and second floor. Gorgeous center entry two story foyer with bridal staircase divides the living room and dining room. Beautiful white kitchen with quartz counter tops, Thermador appliances, and a center island flows in a wide eating area with a door out to the brick patio and the family room with gas fireplace with cararra marble surround. First floor bedroom with en-suite full bath, powder room, and laundry/mud room complete the main level. Four bedrooms and three full bathrooms upstairs including a stunning master suite with tray ceiling, spa-like bathroom with carrara marble throughout and a 20x10 walk-in closet. Huge finished basement with projector screen, sixth bedroom, and full bathroom. Attached two car heated garage. Expanded brick paver patio with gas line
Last Agent to Sell the Property
Coldwell Banker Realty License #475128276 Listed on: 05/15/2019

Last Buyer's Agent
@properties Christie's International Real Estate License #475166770

Home Details
Home Type
- Single Family
Est. Annual Taxes
- $22,031
Year Built
- 2014
Lot Details
- Southern Exposure
- East or West Exposure
Parking
- Attached Garage
- Heated Garage
- Garage Transmitter
- Garage Door Opener
- Brick Driveway
- Parking Included in Price
- Garage Is Owned
Home Design
- Brick Exterior Construction
- Slab Foundation
- Asphalt Shingled Roof
- Stone Siding
Interior Spaces
- Gas Log Fireplace
- Entrance Foyer
- Breakfast Room
- Recreation Room
- Play Room
- Wood Flooring
Kitchen
- Breakfast Bar
- Double Oven
- Cooktop with Range Hood
- Microwave
- High End Refrigerator
- Dishwasher
- Wine Cooler
- Stainless Steel Appliances
- Kitchen Island
- Disposal
Bedrooms and Bathrooms
- Main Floor Bedroom
- Walk-In Closet
- Primary Bathroom is a Full Bathroom
- Bathroom on Main Level
- Dual Sinks
- Whirlpool Bathtub
- Separate Shower
Laundry
- Laundry on main level
- Dryer
- Washer
Finished Basement
- Basement Fills Entire Space Under The House
- Finished Basement Bathroom
Utilities
- Forced Air Zoned Heating and Cooling System
- Heating System Uses Gas
- Lake Michigan Water
Additional Features
- North or South Exposure
- Brick Porch or Patio
Listing and Financial Details
- Homeowner Tax Exemptions
Ownership History
Purchase Details
Home Financials for this Owner
Home Financials are based on the most recent Mortgage that was taken out on this home.Purchase Details
Home Financials for this Owner
Home Financials are based on the most recent Mortgage that was taken out on this home.Purchase Details
Home Financials for this Owner
Home Financials are based on the most recent Mortgage that was taken out on this home.Purchase Details
Purchase Details
Purchase Details
Purchase Details
Home Financials for this Owner
Home Financials are based on the most recent Mortgage that was taken out on this home.Similar Homes in Glenview, IL
Home Values in the Area
Average Home Value in this Area
Purchase History
| Date | Buyer | Sale Price | Title Company |
|---|---|---|---|
| Turner Michelle L | $1,412,500 | Chicago Title | |
| Fox Michael | $1,355,000 | None Available | |
| 1236 Roosevelt Llc | -- | None Available | |
| Dendorbres Llc | $329,000 | Fidelity National Title | |
| Federal National Mortgage Association | -- | None Available | |
| Aurora Loan Services Llc | -- | None Available | |
| Mullenix Mary Elizabeth | -- | Lakeshore Title Agency |
Mortgage History
| Date | Status | Borrower | Loan Amount |
|---|---|---|---|
| Open | Turner Michelle L | $1,130,000 | |
| Previous Owner | Fox Michael | $1,000,000 | |
| Previous Owner | Fox Michael T | $750,000 | |
| Previous Owner | Fox Michael | $555,000 | |
| Previous Owner | 1236 Roosevelt Llc | $668,500 | |
| Previous Owner | Mullenix Mary Elizabeth | $250,000 | |
| Previous Owner | Mullenix James David | $160,000 |
Property History
| Date | Event | Price | Change | Sq Ft Price |
|---|---|---|---|---|
| 07/29/2019 07/29/19 | Sold | $1,412,500 | -5.5% | $353 / Sq Ft |
| 06/07/2019 06/07/19 | Pending | -- | -- | -- |
| 05/15/2019 05/15/19 | For Sale | $1,495,000 | +10.3% | $374 / Sq Ft |
| 05/08/2014 05/08/14 | Sold | $1,355,000 | -3.2% | $339 / Sq Ft |
| 02/17/2014 02/17/14 | Pending | -- | -- | -- |
| 02/05/2014 02/05/14 | For Sale | $1,399,965 | +325.5% | $350 / Sq Ft |
| 03/12/2013 03/12/13 | Sold | $329,000 | -1.8% | $182 / Sq Ft |
| 02/13/2013 02/13/13 | Pending | -- | -- | -- |
| 01/29/2013 01/29/13 | For Sale | $334,900 | -- | $185 / Sq Ft |
Tax History Compared to Growth
Tax History
| Year | Tax Paid | Tax Assessment Tax Assessment Total Assessment is a certain percentage of the fair market value that is determined by local assessors to be the total taxable value of land and additions on the property. | Land | Improvement |
|---|---|---|---|---|
| 2024 | $22,031 | $82,726 | $16,221 | $66,505 |
| 2023 | $22,031 | $82,726 | $16,221 | $66,505 |
| 2022 | $22,031 | $102,423 | $16,221 | $86,202 |
| 2021 | $21,874 | $87,886 | $13,179 | $74,707 |
| 2020 | $22,764 | $92,557 | $13,179 | $79,378 |
| 2019 | $20,500 | $101,711 | $13,179 | $88,532 |
| 2018 | $20,308 | $91,733 | $11,405 | $80,328 |
| 2017 | $23,609 | $108,839 | $11,405 | $97,434 |
| 2016 | $22,494 | $108,839 | $11,405 | $97,434 |
| 2015 | $9,724 | $40,835 | $9,124 | $31,711 |
| 2014 | $9,546 | $40,835 | $9,124 | $31,711 |
| 2013 | $9,255 | $40,835 | $9,124 | $31,711 |
Agents Affiliated with this Home
-
Anne DuBray

Seller's Agent in 2019
Anne DuBray
Coldwell Banker Realty
(847) 877-8870
213 in this area
347 Total Sales
-
Pam MacPherson

Buyer's Agent in 2019
Pam MacPherson
@ Properties
(847) 508-8048
186 in this area
398 Total Sales
-
Marla Schneider

Seller's Agent in 2014
Marla Schneider
Coldwell Banker Realty
(847) 682-9750
55 in this area
297 Total Sales
-
Dennis Rusin
D
Seller's Agent in 2013
Dennis Rusin
Cornerstone Realty, Inc.
(847) 338-7800
11 Total Sales
-
Frank Rusin

Buyer's Agent in 2013
Frank Rusin
Four Seasons Realty, Inc.
(847) 934-9100
307 Total Sales
Map
Source: Midwest Real Estate Data (MRED)
MLS Number: MRD10380397
APN: 04-34-214-004-0000
- 2300 Swainwood Dr
- 2114 Prairie St
- 2362 Dewes St
- 960 Shermer Rd Unit 2
- 2688 Independence Ave
- 1220 Depot St Unit 411
- 1220 Depot St Unit 112
- 1220 Depot St Unit 211
- 2135 Henley St
- 1699 Bluestem Ln Unit 1
- 1251 Pine St
- 1724 Bluestem Ln Unit 2
- 2862 Commons Dr
- 2701 Commons Dr Unit 409
- 2750 Commons Dr Unit 412
- 921 Harlem Ave Unit 1
- 1305 Sleepy Hollow Rd
- 2313 Robincrest Ln
- 1752 Maclean Ct
- 1813 Admiral Ct Unit 118
- 1236 Roosevelt Ave
- 1230 Roosevelt Ave Unit 2
- 1244 Roosevelt Ave
- 2317 Swainwood Dr
- 1224 Roosevelt Ave
- 2315 Swainwood Dr
- 1254 Roosevelt Ave
- 2319 Swainwood Dr
- 2313 Swainwood Dr
- 2245 Pinehurst Dr
- 2238 Pinehurst Dr Unit 2
- 1218 Roosevelt Ave
- 2309 Swainwood Dr
- 2305 Swainwood Dr
- 1253 Roosevelt Ave
- 2311 Swainwood Dr
- 2237 Pinehurst Dr
- 2323 Swainwood Dr
- 2244 Fir St
- 1214 Roosevelt Ave
