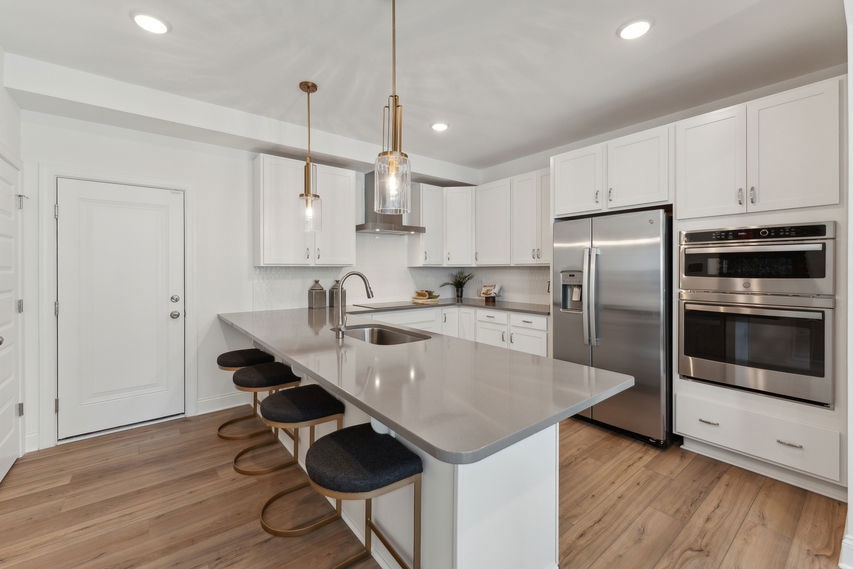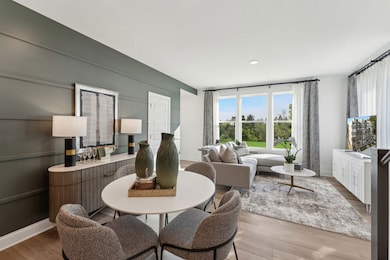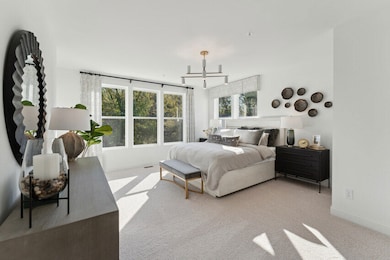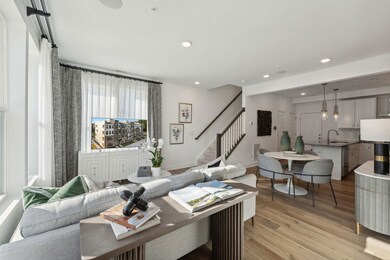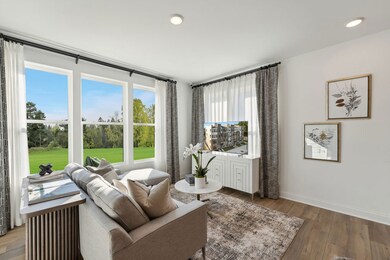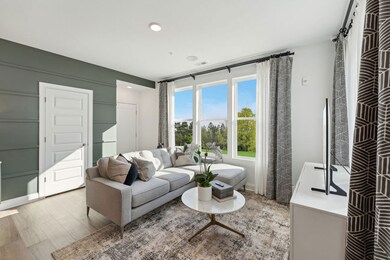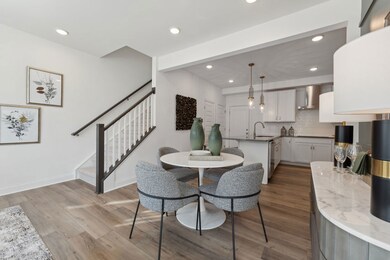
1236 S Person St Unit 101 Raleigh, NC 27601
South Park NeighborhoodEstimated payment $2,779/month
Highlights
- New Construction
- Joyner Elementary School Rated A-
- 1-minute walk to Bragg Street Park
About This Home
Brand new townhome-style end unit condo near downtown Raleigh. Experience seamless living and entertaining in The Tessa's open-concept design by Stanley Martin. From casual dinners on the couch to hosting a happy hour with friends, the gourmet kitchen and main family room seamlessly blend into an inviting space flooded with natural light within this 3-bedroom, 2.5 bath, 1,564 sq. ft. home. Impress your guests with the stunning granite countertop peninsula that seats five, perfect for laying out appetizers or enjoying quick meals while working from home. You won't find a kitchen like this in any other 3-bedroom end unit condo. Retreat to the oversized primary suite on the second floor that has it all: an en-suite bathroom, double vanities, two walk-in closets, and a private water closet. There are two additional bedrooms that share a hall bath. Transform one into a private home office to work from home with ease. The bedroom-level laundry is also a convenient feature! Looking for convenient downtown living? Look no further than The Grey, where you can walk, bike, or catch a quick ride to the best of downtown Raleigh. Access to tons of restaurants, shopping, entertainment, and culture, plus proximity to main commuter routes, makes The Grey the ideal location. The photos shown are from a similar home. Contact us to schedule a tour or stop by the new decorated model homes today!
Townhouse Details
Home Type
- Townhome
Parking
- 1 Car Garage
Home Design
- 1,564 Sq Ft Home
- New Construction
- Quick Move-In Home
- The Tessa Plan
Bedrooms and Bathrooms
- 3 Bedrooms
Community Details
Overview
- Actively Selling
- Built by Stanley Martin Homes
- The Grey Subdivision
Sales Office
- 1216 S Person Street
- Raleigh, NC 27601
- 919-822-9294
- Builder Spec Website
Office Hours
- Mo 11am-6pm, Tu 11am-6pm, We 11am-6pm, Th 11am-6pm, Fr 1pm-6pm, Sa 11am-6pm, Su 1pm-6pm
Map
Similar Homes in Raleigh, NC
Home Values in the Area
Average Home Value in this Area
Property History
| Date | Event | Price | Change | Sq Ft Price |
|---|---|---|---|---|
| 07/14/2025 07/14/25 | For Sale | $425,000 | -- | $270 / Sq Ft |
- 1250 Coach Station Alley Unit 201
- 1242 Coach Station Alley Unit 201
- 1242 Coach Station Alley Unit 101
- 1238 Coach Station Alley Unit 201
- 1238 Coach Station Alley Unit 101
- 1234 Coach Station Alley Unit 101
- 1234 Coach Station Alley Unit 201
- 1230 Coach Station Alley Unit 201
- 1230 Coach Station Alley Unit 101
- 1224 S Person St Unit 101
- 1232 S Person St Unit 101
- 1226 Coach Station Alley Unit 101
- 1222 Coach Station Alley Unit 201
- 1222 Coach Station Alley Unit 101
- 1218 Coach Station Alley Unit 201
- 1218 Coach Station Alley Unit 101
- 1259 Shaw View Alley Unit 101
- 1237 S Blount St Unit 201
- 1117 S Blount St
- 1246 Coach Station Alley Unit 101
- 1251 Shaw View Alley Unit 101
- 1259 Shaw View Alley Unit 101
- 1247 Shaw View Alley Unit 201
- 1245 S Blount St Unit 201
- 1253 S Blount St
- 1205 S Blount St
- 821 Ellington St
- 813 S Blount St Unit B
- 1421 Garner Rd
- 508 Worth St
- 804-817 Mcmakin St
- 121 Kindley St
- 223 E Lenoir St Unit 101
- 528 S Person St
- 511 Fayetteville St
- 121 Gilbert Ave
- 444 S Blount St Unit 316
- 165 Prospect Ave
- 422 S Person St
- 169 Prospect Ave
