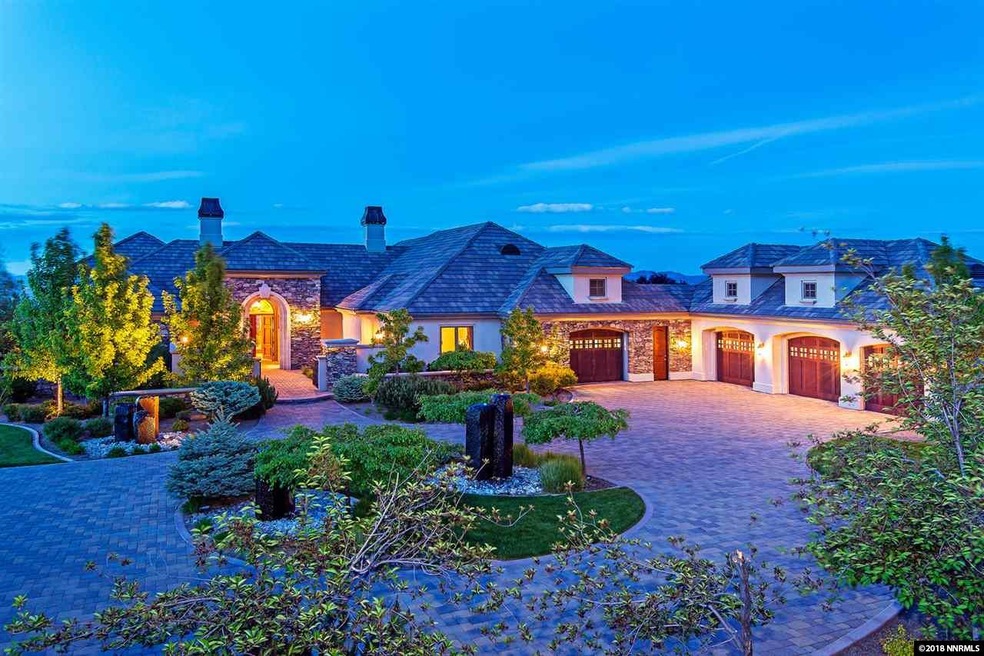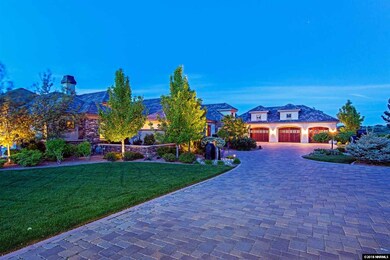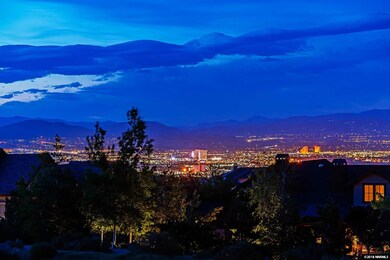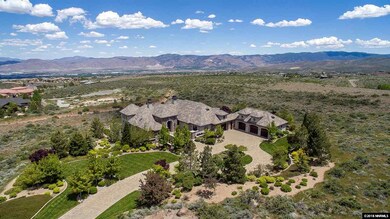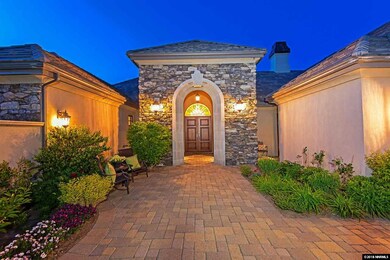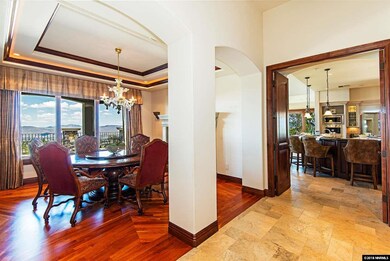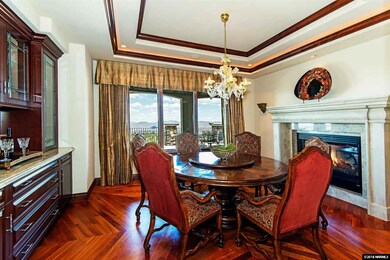
12360 High Vista Dr Reno, NV 89511
Arrowcreek NeighborhoodHighlights
- Views of Ski Resort
- Fitness Center
- Spa
- Ted Hunsburger Elementary School Rated A-
- Heated Driveway
- Two Primary Bedrooms
About This Home
As of September 2018Magnificent estate on 2.11 acres.Located at the top of "The Reserves",a sub gated community at the top of guarded and gated ArrowCreek. Stunning views of city and mountains. Easy access to all conveniences yet surrounded by privacy and luxury. Main level living includes grand master suite,private guest suite,gourmet kitchen/great room, formal dining, enclosed patio,expansive view deck.2 additional en-suite bedrooms, 3 powder rooms, theater room, extremely high quality woodwork and finishes. See add remarks, Long paver heated driveway leads to the residence. 3 water features in beautifully landscaped driveway area. Courtyard entry. View deck runs the entire back of the house with gas firepit and several seating areas, accessed by entry, master and great room creating easy access superb outdoor living space. Large covered paver patio at lower level, also with 3 access doors. Private, quiet, comfortable, elegant home. Kitchenette area on lower level. Many new exciting change coming to the Club at ArrowCreek!
Last Agent to Sell the Property
Dickson Realty - Caughlin License #S.13307 Listed on: 06/08/2018

Home Details
Home Type
- Single Family
Est. Annual Taxes
- $15,647
Year Built
- Built in 2005
Lot Details
- 2.11 Acre Lot
- Property fronts a private road
- Security Fence
- Landscaped
- Open Lot
- Gentle Sloping Lot
- Front Yard Sprinklers
- Sprinklers on Timer
- Property is zoned HDR
HOA Fees
Parking
- 4 Car Attached Garage
- Garage Door Opener
- Heated Driveway
Property Views
- Ski Resort
- City
- Mountain
- Valley
- Park or Greenbelt
Home Design
- Slab Foundation
- Pitched Roof
- Tile Roof
- Stick Built Home
- Stucco
Interior Spaces
- 6,733 Sq Ft Home
- 2-Story Property
- High Ceiling
- Gas Log Fireplace
- Double Pane Windows
- Drapes & Rods
- Blinds
- Wood Frame Window
- Entrance Foyer
- Great Room
- Living Room with Fireplace
- 2 Fireplaces
- Home Office
- Recreation Room
- Bonus Room
- Atrium Room
Kitchen
- Breakfast Area or Nook
- Breakfast Bar
- Double Oven
- Gas Oven
- Gas Cooktop
- Microwave
- Dishwasher
- Kitchen Island
- Disposal
Flooring
- Carpet
- Stone
- Marble
Bedrooms and Bathrooms
- 4 Bedrooms
- Primary Bedroom on Main
- Fireplace in Primary Bedroom
- Double Master Bedroom
- Walk-In Closet
- Dual Sinks
- Primary Bathroom Bathtub Only
- Primary Bathroom includes a Walk-In Shower
Laundry
- Laundry Room
- Sink Near Laundry
- Laundry Cabinets
- Shelves in Laundry Area
Finished Basement
- Walk-Out Basement
- Crawl Space
Home Security
- Security System Owned
- Fire and Smoke Detector
Outdoor Features
- Spa
- Deck
- Patio
- Built-In Barbecue
Schools
- Hunsberger Elementary School
- Pine Middle School
- Galena High School
Utilities
- Refrigerated Cooling System
- Central Air
- Heating System Uses Natural Gas
- Gas Water Heater
- Phone Available
Listing and Financial Details
- Home warranty included in the sale of the property
- Assessor Parcel Number 15268111
Community Details
Overview
- Associa Sierra North Association, Phone Number (775) 626-7333
- Maintained Community
- The community has rules related to covenants, conditions, and restrictions
Amenities
- Common Area
- Clubhouse
Recreation
- Fitness Center
- Community Pool
Security
- Security Service
- Gated Community
Ownership History
Purchase Details
Purchase Details
Purchase Details
Home Financials for this Owner
Home Financials are based on the most recent Mortgage that was taken out on this home.Purchase Details
Purchase Details
Home Financials for this Owner
Home Financials are based on the most recent Mortgage that was taken out on this home.Purchase Details
Home Financials for this Owner
Home Financials are based on the most recent Mortgage that was taken out on this home.Purchase Details
Purchase Details
Similar Homes in Reno, NV
Home Values in the Area
Average Home Value in this Area
Purchase History
| Date | Type | Sale Price | Title Company |
|---|---|---|---|
| Deed | -- | -- | |
| Interfamily Deed Transfer | -- | None Available | |
| Bargain Sale Deed | $2,900,000 | Ticor Title Reno | |
| Bargain Sale Deed | -- | None Listed On Document | |
| Bargain Sale Deed | $2,900,000 | First American Title Iv | |
| Interfamily Deed Transfer | -- | Stewart Title Of Northern Nv | |
| Interfamily Deed Transfer | -- | Stewart Title Of Northern Nv | |
| Interfamily Deed Transfer | -- | -- | |
| Interfamily Deed Transfer | -- | -- | |
| Bargain Sale Deed | $340,000 | Stewart Title Of Northern Nv |
Mortgage History
| Date | Status | Loan Amount | Loan Type |
|---|---|---|---|
| Previous Owner | $2,172,000 | Adjustable Rate Mortgage/ARM | |
| Previous Owner | $2,175,000 | New Conventional | |
| Previous Owner | $1,950,000 | New Conventional | |
| Previous Owner | $2,167,500 | New Conventional | |
| Previous Owner | $1,650,000 | New Conventional | |
| Previous Owner | $1,650,000 | Unknown | |
| Previous Owner | $1,650,000 | Construction |
Property History
| Date | Event | Price | Change | Sq Ft Price |
|---|---|---|---|---|
| 04/29/2025 04/29/25 | For Sale | $5,200,000 | +79.3% | $772 / Sq Ft |
| 09/12/2018 09/12/18 | Sold | $2,900,000 | 0.0% | $431 / Sq Ft |
| 08/06/2018 08/06/18 | Pending | -- | -- | -- |
| 06/08/2018 06/08/18 | For Sale | $2,900,000 | 0.0% | $431 / Sq Ft |
| 09/19/2014 09/19/14 | Sold | $2,900,000 | 0.0% | $431 / Sq Ft |
| 09/18/2014 09/18/14 | For Sale | $2,900,000 | -- | $431 / Sq Ft |
Tax History Compared to Growth
Tax History
| Year | Tax Paid | Tax Assessment Tax Assessment Total Assessment is a certain percentage of the fair market value that is determined by local assessors to be the total taxable value of land and additions on the property. | Land | Improvement |
|---|---|---|---|---|
| 2025 | $19,678 | $1,279,935 | $175,000 | $1,104,935 |
| 2024 | $19,678 | $1,280,494 | $166,250 | $1,114,244 |
| 2023 | $19,099 | $1,190,064 | $153,125 | $1,036,939 |
| 2022 | $18,538 | $1,022,654 | $131,250 | $891,404 |
| 2021 | $18,000 | $925,219 | $87,500 | $837,719 |
| 2020 | $17,426 | $902,651 | $85,313 | $817,338 |
| 2019 | $16,933 | $741,556 | $80,938 | $660,618 |
| 2018 | $16,154 | $669,247 | $72,450 | $596,797 |
| 2017 | $15,647 | $662,404 | $68,425 | $593,979 |
| 2016 | $15,251 | $652,884 | $50,050 | $602,834 |
| 2015 | $15,224 | $647,459 | $37,800 | $609,659 |
| 2014 | $14,778 | $567,813 | $35,700 | $532,113 |
| 2013 | -- | $538,604 | $27,300 | $511,304 |
Agents Affiliated with this Home
-
Dena VanBlaricom

Seller's Agent in 2025
Dena VanBlaricom
Sierra Sotheby's Intl. Realty
(925) 984-7332
2 in this area
54 Total Sales
-
Carol Bond

Seller's Agent in 2018
Carol Bond
Dickson Realty
(775) 690-1870
11 in this area
121 Total Sales
-
Peter Moritz

Buyer's Agent in 2018
Peter Moritz
RE/MAX
(775) 530-4100
78 Total Sales
-
Bill Dietz

Seller's Agent in 2014
Bill Dietz
Tahoe Luxury Properties
(530) 584-3444
114 Total Sales
Map
Source: Northern Nevada Regional MLS
MLS Number: 180007998
APN: 152-681-11
- 5920 Sunset Ridge Ct
- 5725 Flowering Sage Trail
- 5945 Flowering Sage Ct
- 11010 Montano Ranch Ct
- 6195 Storyteller Ct
- 6300 Trailblazer Ct
- Mountain Daisy Rd
- 6020 Cour Saint Michelle
- 5745 Carl Dr
- 10705 Renegade Ct
- 10401 Copper Cloud Dr
- 1150 Eagle Vista Ct
- 15118 N Timberline Dr
- 5427 Salmon River Ct
- 6832 Rabbit Brush Ct
- 10122 Indian Ridge Dr
- 15155 Legend Trail
- 15185 Legend Trail
- 10111 Indian Ridge Dr
- 6705 Rabbit Brush Ct
