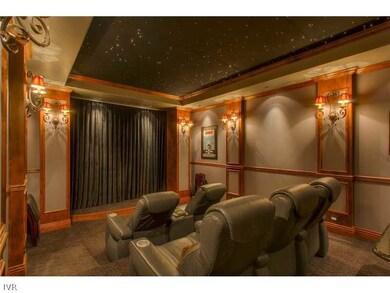
12360 High Vista Dr Reno, NV 89511
Arrowcreek NeighborhoodHighlights
- Panoramic View
- 2.11 Acre Lot
- Hot Water Heating System
- Ted Hunsburger Elementary School Rated A-
- Furnished
- 4 Car Garage
About This Home
As of September 2018This upscale, custom home is located in Arrowcreek. Set at the end of a quiet cul-du-sac, the property is over 2 acres and enjoys both city and mountain views.
Last Agent to Sell the Property
Tahoe Luxury Properties License #B.27100 Listed on: 09/18/2014
Home Details
Home Type
- Single Family
Est. Annual Taxes
- $13,928
Year Built
- Built in 2005
Lot Details
- 2.11 Acre Lot
- Level Lot
Parking
- 4 Car Garage
Property Views
- Panoramic
- Mountain
Interior Spaces
- 6,733 Sq Ft Home
- Furnished
Bedrooms and Bathrooms
- 4 Bedrooms
Utilities
- Hot Water Heating System
Community Details
- Property has a Home Owners Association
Listing and Financial Details
- Assessor Parcel Number 152-681-11
Ownership History
Purchase Details
Purchase Details
Purchase Details
Home Financials for this Owner
Home Financials are based on the most recent Mortgage that was taken out on this home.Purchase Details
Purchase Details
Home Financials for this Owner
Home Financials are based on the most recent Mortgage that was taken out on this home.Purchase Details
Home Financials for this Owner
Home Financials are based on the most recent Mortgage that was taken out on this home.Purchase Details
Purchase Details
Similar Homes in Reno, NV
Home Values in the Area
Average Home Value in this Area
Purchase History
| Date | Type | Sale Price | Title Company |
|---|---|---|---|
| Deed | -- | -- | |
| Interfamily Deed Transfer | -- | None Available | |
| Bargain Sale Deed | $2,900,000 | Ticor Title Reno | |
| Bargain Sale Deed | -- | None Listed On Document | |
| Bargain Sale Deed | $2,900,000 | First American Title Iv | |
| Interfamily Deed Transfer | -- | Stewart Title Of Northern Nv | |
| Interfamily Deed Transfer | -- | Stewart Title Of Northern Nv | |
| Interfamily Deed Transfer | -- | -- | |
| Interfamily Deed Transfer | -- | -- | |
| Bargain Sale Deed | $340,000 | Stewart Title Of Northern Nv |
Mortgage History
| Date | Status | Loan Amount | Loan Type |
|---|---|---|---|
| Previous Owner | $2,172,000 | Adjustable Rate Mortgage/ARM | |
| Previous Owner | $2,175,000 | New Conventional | |
| Previous Owner | $1,950,000 | New Conventional | |
| Previous Owner | $2,167,500 | New Conventional | |
| Previous Owner | $1,650,000 | New Conventional | |
| Previous Owner | $1,650,000 | Unknown | |
| Previous Owner | $1,650,000 | Construction |
Property History
| Date | Event | Price | Change | Sq Ft Price |
|---|---|---|---|---|
| 04/29/2025 04/29/25 | For Sale | $5,200,000 | +79.3% | $772 / Sq Ft |
| 09/12/2018 09/12/18 | Sold | $2,900,000 | 0.0% | $431 / Sq Ft |
| 08/06/2018 08/06/18 | Pending | -- | -- | -- |
| 06/08/2018 06/08/18 | For Sale | $2,900,000 | 0.0% | $431 / Sq Ft |
| 09/19/2014 09/19/14 | Sold | $2,900,000 | 0.0% | $431 / Sq Ft |
| 09/18/2014 09/18/14 | For Sale | $2,900,000 | -- | $431 / Sq Ft |
Tax History Compared to Growth
Tax History
| Year | Tax Paid | Tax Assessment Tax Assessment Total Assessment is a certain percentage of the fair market value that is determined by local assessors to be the total taxable value of land and additions on the property. | Land | Improvement |
|---|---|---|---|---|
| 2025 | $19,678 | $1,279,935 | $175,000 | $1,104,935 |
| 2024 | $19,678 | $1,280,494 | $166,250 | $1,114,244 |
| 2023 | $19,099 | $1,190,064 | $153,125 | $1,036,939 |
| 2022 | $18,538 | $1,022,654 | $131,250 | $891,404 |
| 2021 | $18,000 | $925,219 | $87,500 | $837,719 |
| 2020 | $17,426 | $902,651 | $85,313 | $817,338 |
| 2019 | $16,933 | $741,556 | $80,938 | $660,618 |
| 2018 | $16,154 | $669,247 | $72,450 | $596,797 |
| 2017 | $15,647 | $662,404 | $68,425 | $593,979 |
| 2016 | $15,251 | $652,884 | $50,050 | $602,834 |
| 2015 | $15,224 | $647,459 | $37,800 | $609,659 |
| 2014 | $14,778 | $567,813 | $35,700 | $532,113 |
| 2013 | -- | $538,604 | $27,300 | $511,304 |
Agents Affiliated with this Home
-
Dena VanBlaricom

Seller's Agent in 2025
Dena VanBlaricom
Sierra Sotheby's Intl. Realty
(925) 984-7332
2 in this area
54 Total Sales
-
Carol Bond

Seller's Agent in 2018
Carol Bond
Dickson Realty
(775) 690-1870
11 in this area
121 Total Sales
-
Peter Moritz

Buyer's Agent in 2018
Peter Moritz
RE/MAX
(775) 530-4100
78 Total Sales
-
Bill Dietz

Seller's Agent in 2014
Bill Dietz
Tahoe Luxury Properties
(530) 584-3444
114 Total Sales
Map
Source: Incline Village REALTORS®
MLS Number: 942246
APN: 152-681-11
- 5920 Sunset Ridge Ct
- 5725 Flowering Sage Trail
- 5945 Flowering Sage Ct
- 11010 Montano Ranch Ct
- 6195 Storyteller Ct
- 6300 Trailblazer Ct
- Mountain Daisy Rd
- 6020 Cour Saint Michelle
- 5745 Carl Dr
- 10705 Renegade Ct
- 10401 Copper Cloud Dr
- 1150 Eagle Vista Ct
- 15118 N Timberline Dr
- 5427 Salmon River Ct
- 6832 Rabbit Brush Ct
- 10122 Indian Ridge Dr
- 15155 Legend Trail
- 15185 Legend Trail
- 10111 Indian Ridge Dr
- 6705 Rabbit Brush Ct






