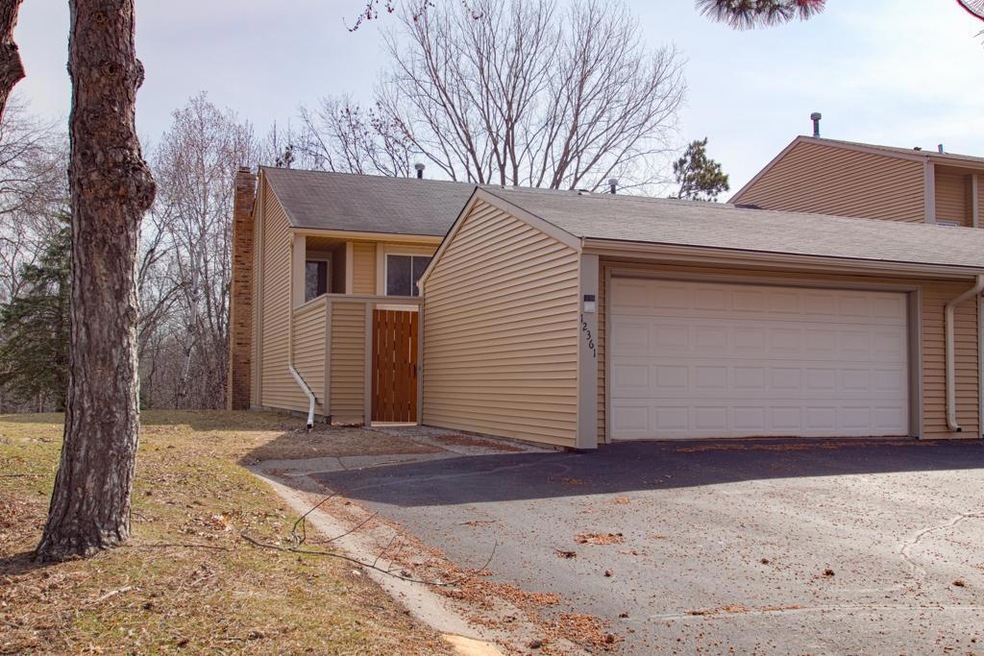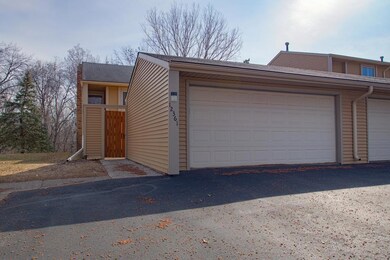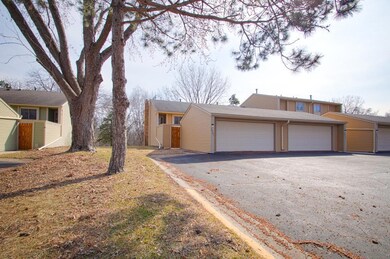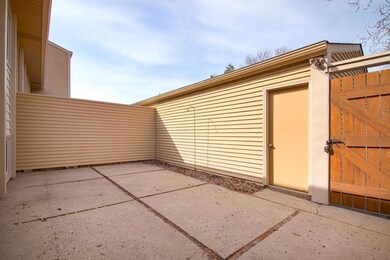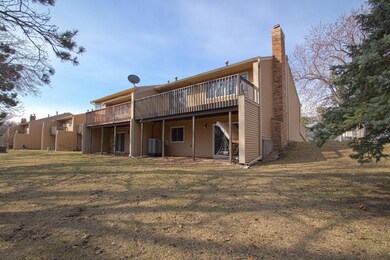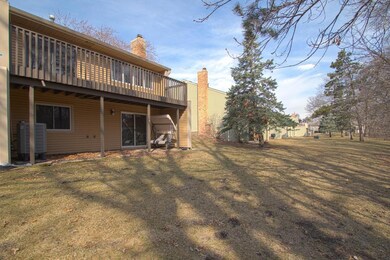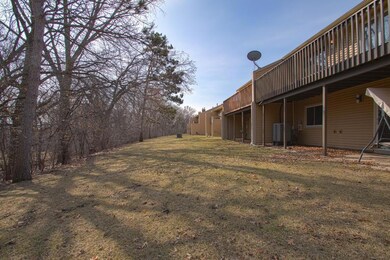
12361 Drake St NW Coon Rapids, MN 55448
Highlights
- Deck
- The kitchen features windows
- Living Room
- Stainless Steel Appliances
- Patio
- Entrance Foyer
About This Home
As of May 2025Welcome Home!! Do you want the privacy and yard of a single family home, but don't want the maintenance??? Here you go!! Beautiful END UNIT is bordering woods and wilderness! As you enter in the front gate, you have a private, enclosed patio to grill, sunbathe, garden, let kids play safely or anything that you would like to do! Step in the gorgeous front door and gaze at the 2 story foyer opening onto the large living room. The upper level has a kitchen with SS appliances and the hardwood floors open into the Dining Room that walks out to a massive deck facing the woods. Total Privacy!! Down the hall, there is a full bath and 2 nice sized bedrooms. The whole upper and lower level have fresh paint and brand new flooring. Down the steps to a comfortable family room and beautiful brick fireplace with gas insert. The patio door walks out to another patio! There is a HUGE laundry room that has more than enough room for another bedroom or office. Down the hall is the owner's suite of your dreams. No matter what size furniture you have, it will fit here. If you need another bedroom, this can be put back to 2 bedroom with very little effort. A nice 3/4 bath finishes the picture Don't miss the storage under the stairs also! If you are looking for privacy, outside space, inside space, or wilderness, this is the home for you!! Grab it fast! It won't last!
Townhouse Details
Home Type
- Townhome
Est. Annual Taxes
- $2,414
Year Built
- Built in 1975
Lot Details
- 2,614 Sq Ft Lot
- Privacy Fence
HOA Fees
- $238 Monthly HOA Fees
Parking
- 2 Car Garage
- Garage Door Opener
- Parking Fee
Home Design
- Bi-Level Home
- Flex
Interior Spaces
- Entrance Foyer
- Family Room with Fireplace
- Living Room
- Dining Room
Kitchen
- Range
- Dishwasher
- Stainless Steel Appliances
- Disposal
- The kitchen features windows
Bedrooms and Bathrooms
- 3 Bedrooms
Laundry
- Dryer
- Washer
Finished Basement
- Walk-Out Basement
- Basement Fills Entire Space Under The House
- Basement Storage
- Basement Window Egress
Outdoor Features
- Deck
- Patio
Utilities
- Forced Air Heating and Cooling System
- 100 Amp Service
Community Details
- Association fees include lawn care, ground maintenance, trash, snow removal
- Gaughn Company Association, Phone Number (612) 238-4400
- Cic 68 Riverview Th 4Th Subdivision
Listing and Financial Details
- Assessor Parcel Number 113124220115
Similar Homes in Coon Rapids, MN
Home Values in the Area
Average Home Value in this Area
Property History
| Date | Event | Price | Change | Sq Ft Price |
|---|---|---|---|---|
| 05/09/2025 05/09/25 | Sold | $270,000 | +5.9% | $153 / Sq Ft |
| 04/11/2025 04/11/25 | Pending | -- | -- | -- |
| 04/07/2025 04/07/25 | For Sale | $255,000 | +104.0% | $145 / Sq Ft |
| 08/30/2013 08/30/13 | Sold | $125,000 | -16.6% | $74 / Sq Ft |
| 07/30/2013 07/30/13 | Pending | -- | -- | -- |
| 06/18/2013 06/18/13 | For Sale | $149,900 | -- | $88 / Sq Ft |
Tax History Compared to Growth
Tax History
| Year | Tax Paid | Tax Assessment Tax Assessment Total Assessment is a certain percentage of the fair market value that is determined by local assessors to be the total taxable value of land and additions on the property. | Land | Improvement |
|---|---|---|---|---|
| 2025 | $2,540 | $245,700 | $40,000 | $205,700 |
| 2024 | $2,540 | $245,100 | $40,000 | $205,100 |
| 2023 | $2,342 | $239,900 | $40,000 | $199,900 |
| 2022 | $2,102 | $238,500 | $35,000 | $203,500 |
| 2021 | $2,139 | $193,500 | $38,000 | $155,500 |
| 2020 | $2,083 | $192,300 | $25,000 | $167,300 |
| 2019 | $1,821 | $180,900 | $25,000 | $155,900 |
| 2018 | $1,815 | $156,200 | $0 | $0 |
| 2017 | $1,443 | $151,500 | $0 | $0 |
| 2016 | $1,494 | $124,500 | $0 | $0 |
| 2015 | $1,323 | $124,500 | $16,200 | $108,300 |
| 2014 | -- | $99,700 | $6,000 | $93,700 |
Agents Affiliated with this Home
-
Denice (Dennie) Meyer

Seller's Agent in 2025
Denice (Dennie) Meyer
RE/MAX Results
(763) 464-1234
13 in this area
71 Total Sales
-
Kerby Skurat

Buyer's Agent in 2025
Kerby Skurat
RE/MAX Results
(612) 812-9262
49 in this area
2,904 Total Sales
-
Elizabeth Stuge
E
Buyer Co-Listing Agent in 2025
Elizabeth Stuge
RE/MAX Results
(763) 591-6000
2 in this area
8 Total Sales
-
S
Seller's Agent in 2013
Samantha Jacobson
Minnesota Home Venture, Inc.
-
D
Buyer's Agent in 2013
Dennie Meyer
Edina Realty, Inc.
Map
Source: NorthstarMLS
MLS Number: 6698349
APN: 11-31-24-22-0115
- 12440 Eagle Cir NW
- 12190 Drake St NW
- 12310 Grouse St NW
- 12571 Eagle St NW
- 12124 Bluebird Cir NW
- 12160 Grouse St NW Unit 503
- 1584 126th Ln NW
- 1604 121st Cir NW
- 12726 Drake St NW
- 12100 Killdeer St NW Unit 512
- 12488 Unity St NW
- 1007 124th Cir NW
- 1340 119th Ln NW
- 12887 Flamingo St NW
- 976 122nd Ln NW
- 1322 129th Ave NW
- 12720 Ibis St NW
- 2065 124th Ln NW
- 2020 127th Ave NW
- 1254 129th Ln NW
