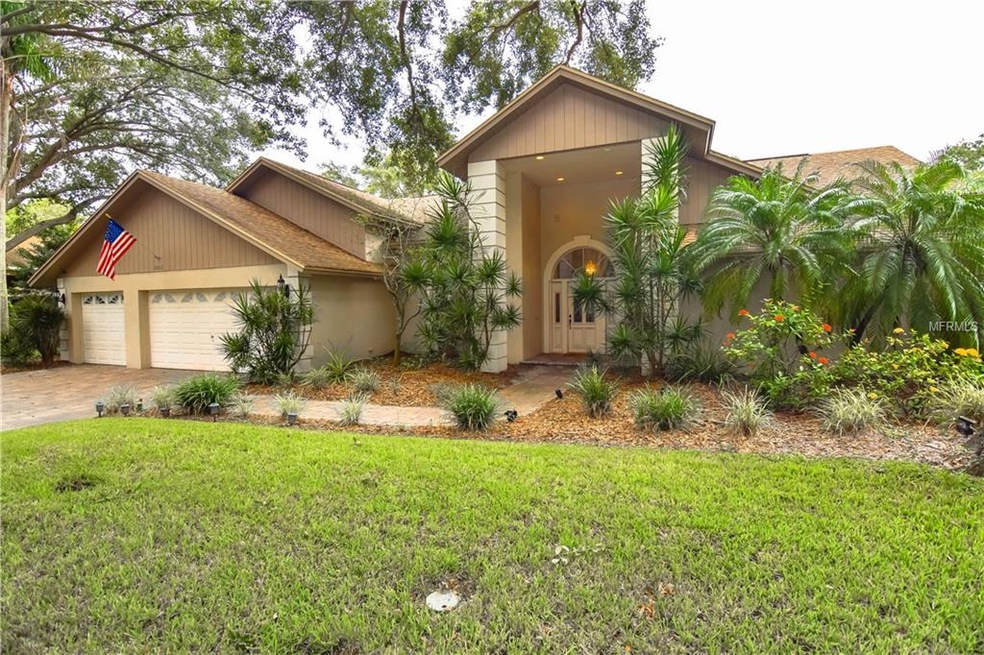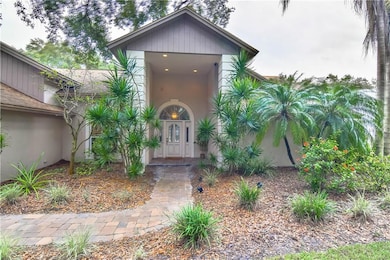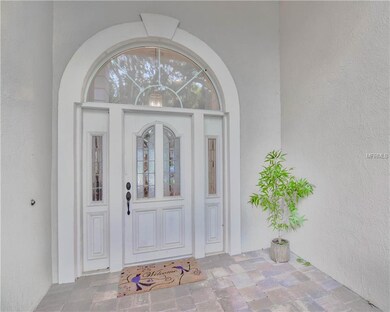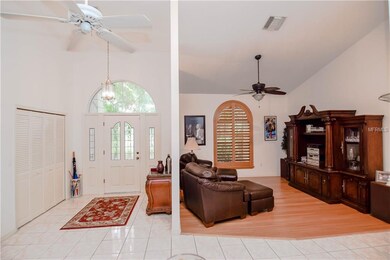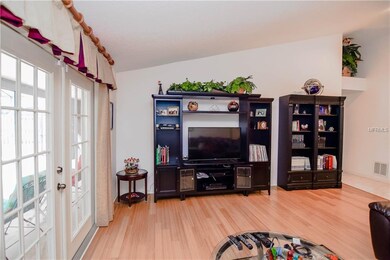
12363 Oakwind Place Seminole, FL 33772
West Seminole NeighborhoodEstimated Value: $668,000 - $964,000
Highlights
- Heated In Ground Pool
- 0.39 Acre Lot
- Family Room with Fireplace
- Oakhurst Elementary School Rated A-
- Open Floorplan
- Vaulted Ceiling
About This Home
As of November 2018The perfect home to update in Windtree Oaks! One of Seminole’s premier subdivisions! Live just minutes from top-rated schools, award-winning beaches, shopping and dining. Many of the major, more costly upgrades have already been completed, leaving the cosmetic updates to the new owner. ROOF WAS REPLACED 2011, HVAC SYSTEM WITH UV LIGHT WAS REPLACED IN 2017, A NEWER WATER HEATER IN 2014, BAMBOO FLOORS WERE INSTALLED IN 2012, AND ALL BATHROOM SHOWERS HAVE BEEN RE-TILED. The spacious kitchen has been updated with granite counters (the cabinets are original), microwave is just 2 years old, and there’s a newer stainless refrigerator. There are double pane windows throughout the home, for additional energy efficiency. Enjoy a generously-sized family room with vaulted ceilings and a cozy wood burning fireplace, plus a formal dining room, split floor plan, and the perfect setup for a possible mother-in-law suite if desired. The king-size master suite includes 2 large walk-in closets, and a master bath that has been updated with granite countertops and a re-tiled shower. There is tons of storage space throughout this home! Outside, there’s a lovely solar-heated pool & spa, with a wraparound covered patio and outdoor kitchen, to enjoy true Florida outdoor living. Pool and irrigation pumps were replaced in 2016, spa pump 2015. Come see this one today!
Last Agent to Sell the Property
COASTAL PROPERTIES GROUP INTERNATIONAL License #504279 Listed on: 10/08/2018

Home Details
Home Type
- Single Family
Est. Annual Taxes
- $5,278
Year Built
- Built in 1989
Lot Details
- 0.39 Acre Lot
- Lot Dimensions are 100x169
- South Facing Home
- Fenced
- Mature Landscaping
- Oversized Lot
- Level Lot
- Well Sprinkler System
- Landscaped with Trees
HOA Fees
- $37 Monthly HOA Fees
Parking
- 3 Car Attached Garage
- Garage Door Opener
- Open Parking
Home Design
- Traditional Architecture
- Slab Foundation
- Shingle Roof
- Block Exterior
- Stucco
Interior Spaces
- 3,206 Sq Ft Home
- Open Floorplan
- Vaulted Ceiling
- Ceiling Fan
- Wood Burning Fireplace
- Window Treatments
- French Doors
- Family Room with Fireplace
- Family Room Off Kitchen
- Separate Formal Living Room
- Formal Dining Room
- Inside Utility
- Laundry Room
- Pool Views
- Security System Owned
Kitchen
- Eat-In Kitchen
- Built-In Oven
- Microwave
- Dishwasher
- Solid Surface Countertops
- Disposal
Flooring
- Bamboo
- Ceramic Tile
Bedrooms and Bathrooms
- 4 Bedrooms
- Split Bedroom Floorplan
- Walk-In Closet
- 3 Full Bathrooms
Pool
- Heated In Ground Pool
- In Ground Spa
- Gunite Pool
Outdoor Features
- Covered patio or porch
- Outdoor Kitchen
- Rain Gutters
Schools
- Oakhurst Elementary School
- Seminole Middle School
- Seminole High School
Utilities
- Central Heating and Cooling System
- Heat Pump System
- Underground Utilities
- High Speed Internet
- Phone Available
- Cable TV Available
Additional Features
- Solar Water Heater
- City Lot
Community Details
- Windtree Oaks Subdivision
Listing and Financial Details
- Down Payment Assistance Available
- Homestead Exemption
- Visit Down Payment Resource Website
- Tax Lot 51
- Assessor Parcel Number 21-30-15-98329-000-0510
Ownership History
Purchase Details
Similar Homes in Seminole, FL
Home Values in the Area
Average Home Value in this Area
Purchase History
| Date | Buyer | Sale Price | Title Company |
|---|---|---|---|
| Wood Stephen Ray | -- | Attorney |
Mortgage History
| Date | Status | Borrower | Loan Amount |
|---|---|---|---|
| Closed | Wood Stephen | $82,000 | |
| Closed | Wood Stephen Ray | $345,000 |
Property History
| Date | Event | Price | Change | Sq Ft Price |
|---|---|---|---|---|
| 11/26/2018 11/26/18 | Sold | $537,500 | -10.4% | $168 / Sq Ft |
| 10/19/2018 10/19/18 | Pending | -- | -- | -- |
| 10/08/2018 10/08/18 | For Sale | $599,900 | -- | $187 / Sq Ft |
Tax History Compared to Growth
Tax History
| Year | Tax Paid | Tax Assessment Tax Assessment Total Assessment is a certain percentage of the fair market value that is determined by local assessors to be the total taxable value of land and additions on the property. | Land | Improvement |
|---|---|---|---|---|
| 2024 | $7,049 | -- | -- | -- |
| 2023 | $7,049 | $0 | $0 | $0 |
| 2022 | $6,944 | $0 | $0 | $0 |
| 2021 | $7,085 | $2,804 | $0 | $0 |
| 2019 | $7,994 | $344,772 | $0 | $0 |
| 2018 | $5,309 | $344,772 | $0 | $0 |
| 2017 | $5,278 | $337,681 | $0 | $0 |
| 2016 | $5,249 | $330,736 | $0 | $0 |
Agents Affiliated with this Home
-
Sandy Hartmann

Seller's Agent in 2018
Sandy Hartmann
COASTAL PROPERTIES GROUP INTERNATIONAL
(727) 400-3315
2 in this area
429 Total Sales
-
Alan DeNote

Buyer's Agent in 2018
Alan DeNote
FUTURE HOME REALTY INC
(813) 957-4947
21 Total Sales
Map
Source: Stellar MLS
MLS Number: U8020293
APN: 21-30-15-98329-000-0510
- 9930 121 St N
- 9497 122nd Way
- 10014 118th Way
- 11991 104th Ave
- 12467 93rd Ave
- 11797 David Ct
- 11783 Ashley Ct
- 13296 98th Ave N
- 9292 120th Ln
- 11987 106th Ct
- 9155 125th St
- 12299 91st Ave N
- 11620 Park Blvd Unit 308B
- 9611 125th St N
- 10884 118th St
- 9400 Ridge Rd
- 8956 124th Way
- 9098 127th Ln
- 11746 93rd Ave
- 10875 131st St
- 12363 Oakwind Place
- 12341 Oakwind Place
- 12387 Oakwind Place
- 12366 Oaks Ln
- 12344 Oaks Ln
- 12317 Oakwind Place
- 12388 Oaks Ln
- 12362 Oakwind Place
- 12419 Oakwind Place
- 12386 Oakwind Place
- 12340 Oakwind Place
- 10031 Oaks Ln
- 12322 Oaks Ln
- 12295 Oakwind Place
- 12316 Oakwind Place
- 9935 Oaks Ln
- 10063 Oaks Ln
- 12300 Oaks Ln
- 12294 Oakwind Place
- 12361 Windtree Blvd
