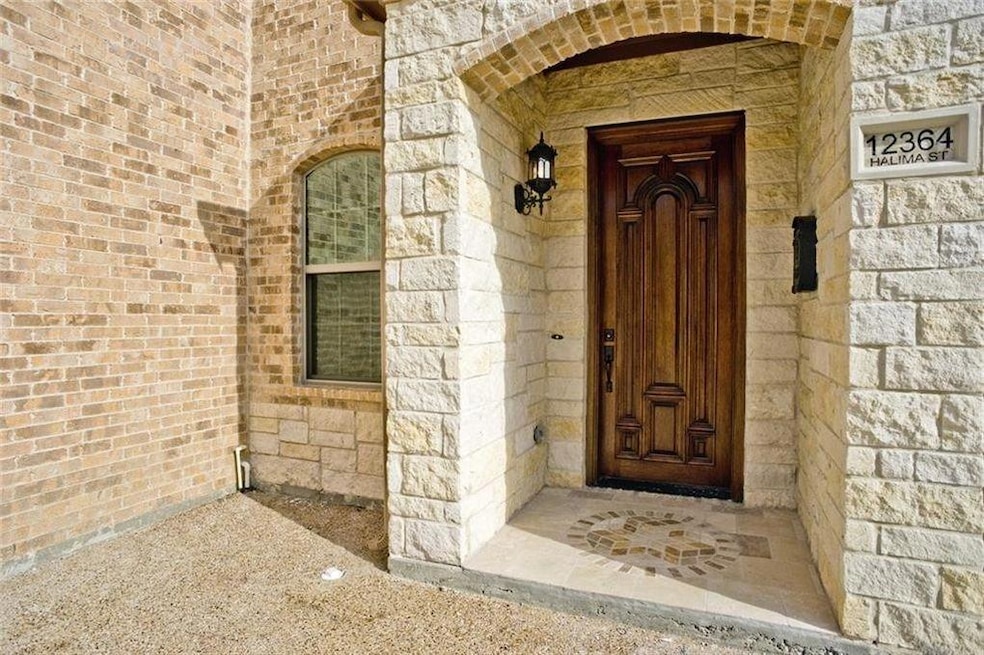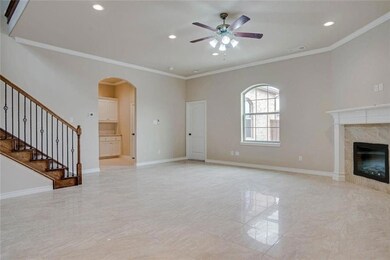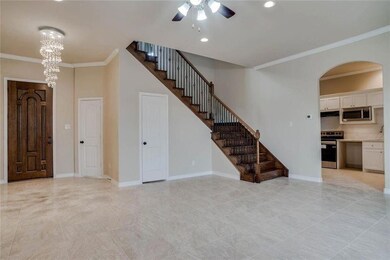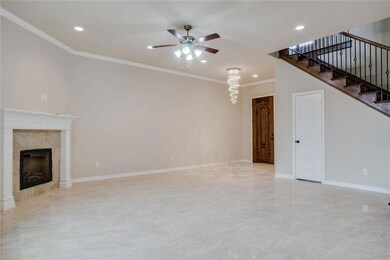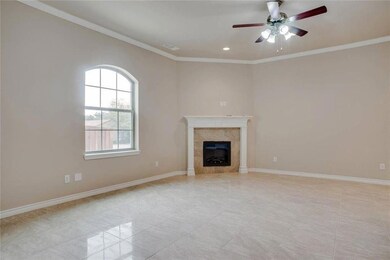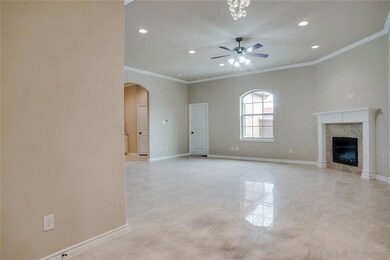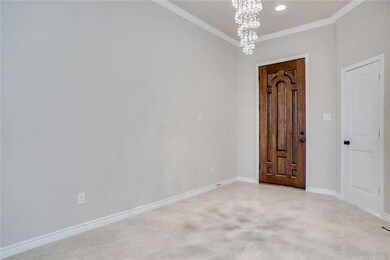
12364 Halima St Dallas, TX 75243
Country Forest-Jackson Meadows NeighborhoodHighlights
- Built-In Refrigerator
- Wood Flooring
- 2-Car Garage with one garage door
- Lake Highlands High School Rated A-
- Corner Lot
- Landscaped
About This Home
As of June 2021PRICE REDUCED! This Light-filled, newly upgraded home located in the heart of Dallas could be perfect for you. Located in the Villas of Chimney Hill, this home features high ceilings, stress free laminant flooring in all rooms, recessed lighting and the beautiful courtyard of Halima. Great Central location. Great opportunity for Investors! No HOA Dues!!! Small close knit community about 10-12 homes. Enclosed on all four sides with Brick compound wall. Only one entry and exit. Perfect for a family.
Last Agent to Sell the Property
Nishanth Arepalli
REKonnection, LLC License #0738454 Listed on: 02/11/2021

Last Buyer's Agent
Nishanth Arepalli
REKonnection, LLC License #0738454 Listed on: 02/11/2021

Townhouse Details
Home Type
- Townhome
Est. Annual Taxes
- $8,294
Year Built
- Built in 2017
Lot Details
- 4,792 Sq Ft Lot
- Wood Fence
- Brick Fence
- Landscaped
- Few Trees
- Large Grassy Backyard
Parking
- 2-Car Garage with one garage door
- 1 Carport Space
- Front Facing Garage
Home Design
- Brick Exterior Construction
- Slab Foundation
- Composition Roof
- Stone Siding
Interior Spaces
- 2,341 Sq Ft Home
- 2-Story Property
- Wired For A Flat Screen TV
- Decorative Lighting
- Electric Fireplace
- Window Treatments
- Prewired Security
Kitchen
- <<convectionOvenToken>>
- Electric Oven
- Electric Cooktop
- <<microwave>>
- Built-In Refrigerator
- Dishwasher
- Disposal
Flooring
- Wood
- Laminate
- Ceramic Tile
Bedrooms and Bathrooms
- 4 Bedrooms
Laundry
- Dryer
- Washer
Schools
- Aikin Elementary School
- Forest Meadow Middle School
- Lake Highlands School
Utilities
- Central Heating and Cooling System
- High Speed Internet
- Cable TV Available
Community Details
- Cayenne Subdivision
Ownership History
Purchase Details
Home Financials for this Owner
Home Financials are based on the most recent Mortgage that was taken out on this home.Purchase Details
Home Financials for this Owner
Home Financials are based on the most recent Mortgage that was taken out on this home.Similar Homes in the area
Home Values in the Area
Average Home Value in this Area
Purchase History
| Date | Type | Sale Price | Title Company |
|---|---|---|---|
| Vendors Lien | -- | Independence Title | |
| Vendors Lien | -- | Independence Title Co |
Mortgage History
| Date | Status | Loan Amount | Loan Type |
|---|---|---|---|
| Open | $266,250 | New Conventional | |
| Previous Owner | $285,000 | Purchase Money Mortgage |
Property History
| Date | Event | Price | Change | Sq Ft Price |
|---|---|---|---|---|
| 01/28/2025 01/28/25 | Rented | $2,950 | 0.0% | -- |
| 01/21/2025 01/21/25 | Price Changed | $2,950 | -4.8% | $1 / Sq Ft |
| 01/14/2025 01/14/25 | For Rent | $3,100 | 0.0% | -- |
| 06/11/2021 06/11/21 | Sold | -- | -- | -- |
| 04/06/2021 04/06/21 | Price Changed | $375,000 | -2.6% | $160 / Sq Ft |
| 03/06/2021 03/06/21 | Price Changed | $385,000 | -3.3% | $164 / Sq Ft |
| 02/11/2021 02/11/21 | For Sale | $398,000 | +32.7% | $170 / Sq Ft |
| 02/08/2019 02/08/19 | Sold | -- | -- | -- |
| 01/15/2019 01/15/19 | Pending | -- | -- | -- |
| 01/01/2019 01/01/19 | For Sale | $299,900 | -- | $128 / Sq Ft |
Tax History Compared to Growth
Tax History
| Year | Tax Paid | Tax Assessment Tax Assessment Total Assessment is a certain percentage of the fair market value that is determined by local assessors to be the total taxable value of land and additions on the property. | Land | Improvement |
|---|---|---|---|---|
| 2024 | $8,294 | $354,000 | $43,060 | $310,940 |
| 2023 | $8,294 | $354,000 | $43,060 | $310,940 |
| 2022 | $9,351 | $355,530 | $43,060 | $312,470 |
| 2021 | $8,342 | $300,000 | $43,060 | $256,940 |
| 2020 | $8,463 | $300,000 | $43,060 | $256,940 |
| 2019 | $9,261 | $313,590 | $43,060 | $270,530 |
| 2018 | $2,038 | $72,070 | $31,100 | $40,970 |
| 2017 | $551 | $19,500 | $19,500 | $0 |
Agents Affiliated with this Home
-
Sophia Brown
S
Seller's Agent in 2025
Sophia Brown
Ebby Halliday
(214) 228-2313
1 Total Sale
-
N
Seller's Agent in 2021
Nishanth Arepalli
REKonnection, LLC
-
Shahin Shakeri

Seller's Agent in 2019
Shahin Shakeri
Rendon Realty, LLC
(214) 534-8666
18 Total Sales
-
Srinivas Chidurala

Buyer's Agent in 2019
Srinivas Chidurala
Citiwide Alliance Realty
(207) 266-8302
987 Total Sales
Map
Source: North Texas Real Estate Information Systems (NTREIS)
MLS Number: 14517637
APN: 008418000D01B0000
- 12332 Ferris Creek Ln
- 12209 Wightman Place
- 12201 Wightman Place
- 9603 Baseline Dr
- 9819 Baseline Dr
- 9838 Baseline Dr
- 104 Bower Ln
- 12484 Abrams Rd Unit 2101
- 12482 Abrams Rd Unit 1421
- 12480 Abrams Rd Unit 705
- 12484 Abrams Rd Unit 1610
- 12484 Abrams Rd Unit 2121
- 12480 Abrams Rd
- 12480 Abrams Rd Unit 2801
- 12484 Abrams Rd Unit 1825
- 12480 Abrams Rd Unit 208
- 12480 Abrams Rd Unit 3023
- 117 Forest Star Dr
- 12931 Burninglog Ln
- 12203 Cross Creek Dr
