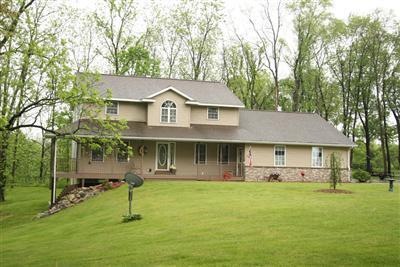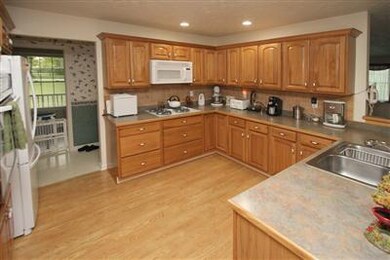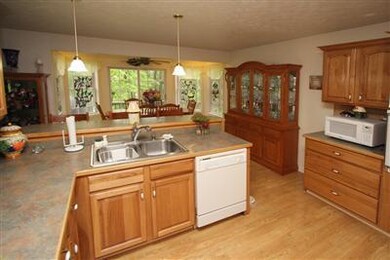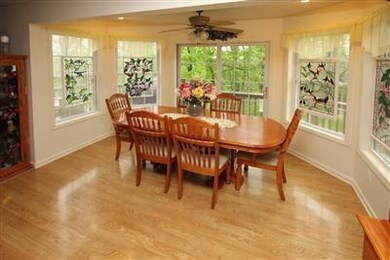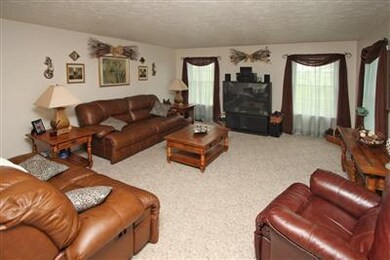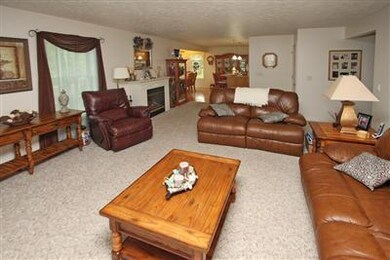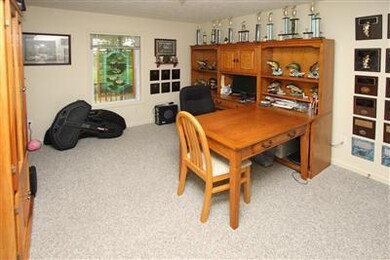
12365 Pine Lake Rd Plainwell, MI 49080
Highlights
- Fireplace in Primary Bedroom
- Wooded Lot
- Pole Barn
- Deck
- Traditional Architecture
- <<bathWithWhirlpoolToken>>
About This Home
As of July 2018Custom two story on a gorgeous 3.5 acre parcel close to Pine Lake. Inviting front porch welcomes you to over 2800 finished sqft of mint condition living space. Kitchen offers abundant cabinet and counter space, pantry, and appliance package. Family room is 25x15 with gas log fireplace. Laundry and office/bedroom finish off the main level. Upstairs you'll find three oversized bedrooms. Master suite with gas log fireplace and huge walk-in closet! Master bath with jacuzzi tub and separate shower. Lower level walkout is all set up for future expansion. Studs, insulation, and electrical already installed. Immaculate 30x40 barn with it's own electric is perfect for storing all the toys! For the green thumb the property has a garden area, fruit trees (grapes, blueberries), and gorgeous landscapi ng. Other bonuses include alarm system, generator hookup, and natural gas. This home is a must see for the discriminating buyer! PLAINWELL SCHOOL OF CHOICE
Last Agent to Sell the Property
Jaqua, REALTORS License #6501321558 Listed on: 05/23/2011

Last Buyer's Agent
Bob Rateike
ERA Reardon Realty License #6501335208
Home Details
Home Type
- Single Family
Est. Annual Taxes
- $4,118
Year Built
- Built in 1997
Lot Details
- 3.5 Acre Lot
- Lot Dimensions are 259x470x402x256
- Terraced Lot
- Wooded Lot
- Garden
- Property is zoned Agricultural, Agricultural
Parking
- 3 Car Attached Garage
- Garage Door Opener
Home Design
- Traditional Architecture
- Brick Exterior Construction
- Composition Roof
- Vinyl Siding
Interior Spaces
- 2,800 Sq Ft Home
- 2-Story Property
- Gas Log Fireplace
- Insulated Windows
- Living Room with Fireplace
- 2 Fireplaces
Kitchen
- Range<<rangeHoodToken>>
- Dishwasher
- Snack Bar or Counter
Flooring
- Laminate
- Ceramic Tile
Bedrooms and Bathrooms
- 4 Bedrooms | 1 Main Level Bedroom
- Fireplace in Primary Bedroom
- <<bathWithWhirlpoolToken>>
Basement
- Walk-Out Basement
- Basement Fills Entire Space Under The House
Outdoor Features
- Deck
- Pole Barn
- Porch
Utilities
- Forced Air Heating and Cooling System
- Heating System Uses Natural Gas
- Well
- High Speed Internet
- Cable TV Available
Ownership History
Purchase Details
Home Financials for this Owner
Home Financials are based on the most recent Mortgage that was taken out on this home.Purchase Details
Purchase Details
Similar Homes in Plainwell, MI
Home Values in the Area
Average Home Value in this Area
Purchase History
| Date | Type | Sale Price | Title Company |
|---|---|---|---|
| Warranty Deed | $3,200,000 | None Available | |
| Warranty Deed | $265,000 | Chicago Title | |
| Interfamily Deed Transfer | -- | None Available | |
| Interfamily Deed Transfer | -- | None Available |
Mortgage History
| Date | Status | Loan Amount | Loan Type |
|---|---|---|---|
| Open | $333,207 | VA | |
| Closed | $326,880 | VA | |
| Previous Owner | $217,217 | New Conventional | |
| Previous Owner | $216,000 | Balloon | |
| Previous Owner | $125,000 | Unknown |
Property History
| Date | Event | Price | Change | Sq Ft Price |
|---|---|---|---|---|
| 07/19/2018 07/19/18 | Sold | $320,000 | -4.3% | $140 / Sq Ft |
| 06/04/2018 06/04/18 | Pending | -- | -- | -- |
| 04/16/2018 04/16/18 | For Sale | $334,500 | +45.5% | $146 / Sq Ft |
| 07/16/2012 07/16/12 | Sold | $229,900 | -16.4% | $82 / Sq Ft |
| 06/18/2012 06/18/12 | Pending | -- | -- | -- |
| 05/23/2011 05/23/11 | For Sale | $274,900 | -- | $98 / Sq Ft |
Tax History Compared to Growth
Tax History
| Year | Tax Paid | Tax Assessment Tax Assessment Total Assessment is a certain percentage of the fair market value that is determined by local assessors to be the total taxable value of land and additions on the property. | Land | Improvement |
|---|---|---|---|---|
| 2025 | $4,118 | $193,300 | $0 | $0 |
| 2024 | $4,118 | $217,000 | $0 | $0 |
| 2023 | $3,868 | $189,600 | $0 | $0 |
| 2022 | $3,868 | $189,600 | $0 | $0 |
| 2021 | $3,802 | $164,500 | $0 | $0 |
| 2020 | $3,734 | $157,400 | $0 | $0 |
| 2019 | $3,706 | $150,300 | $0 | $0 |
| 2018 | $0 | $125,400 | $12,800 | $112,600 |
| 2017 | $0 | $125,400 | $0 | $0 |
| 2016 | -- | $115,200 | $0 | $0 |
| 2015 | -- | $131,800 | $0 | $0 |
| 2014 | -- | $131,800 | $0 | $0 |
Agents Affiliated with this Home
-
Sara Smith
S
Seller's Agent in 2018
Sara Smith
Greenridge Cornell & Associates
(616) 558-9580
53 Total Sales
-
Nate Losiewski
N
Buyer's Agent in 2018
Nate Losiewski
Berkshire Hathaway HomeServices MI
(269) 352-1277
48 Total Sales
-
Scott Lakey
S
Seller's Agent in 2012
Scott Lakey
Jaqua, REALTORS
(269) 217-1610
74 Total Sales
-
B
Buyer's Agent in 2012
Bob Rateike
ERA Reardon Realty
Map
Source: Southwestern Michigan Association of REALTORS®
MLS Number: 11027934
APN: 12-006-003-36
- 1098210976 Beech Island
- 10982 Beech Island
- 10976 Beech Island
- 12391 Sunset Dr
- 12387 Sunset Point Dr
- 12236 Southgate Dr
- 1021 Marsh Rd
- 8897 Cory Dr
- 11463 Snowshoe Dr
- VL Cory Dr
- 7460 Boysen Rd
- 6626 Dennison Rd
- 667 Pierce Rd
- 6574 Lafountaine Dr
- 678 Pierce Rd
- 8862 Bever Rd
- 10227 S Norris Rd
- 414 Midlakes Blvd
- 339 Highland Ct
- 282 Doster Rd
