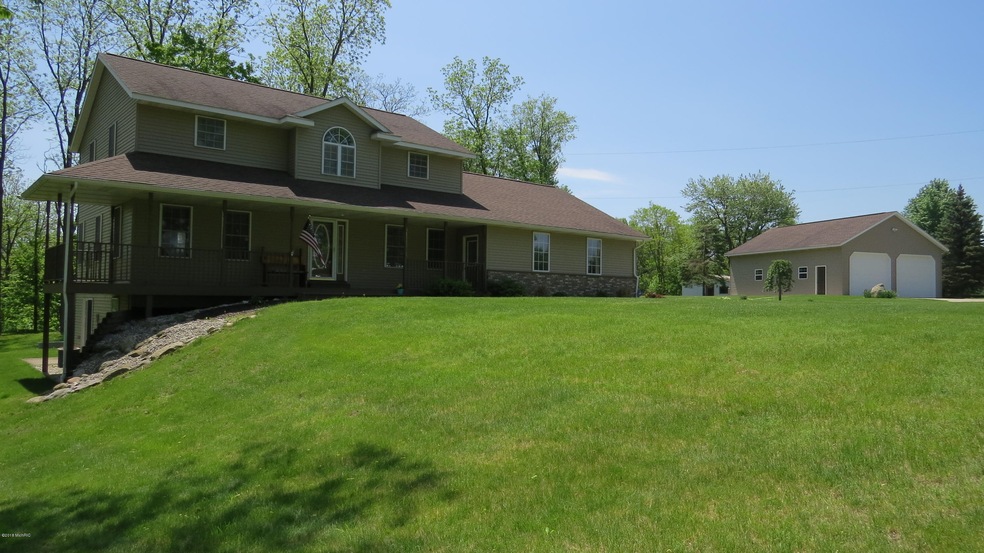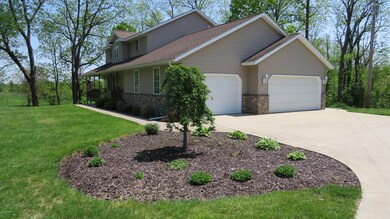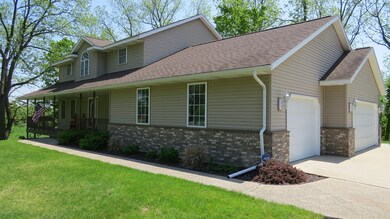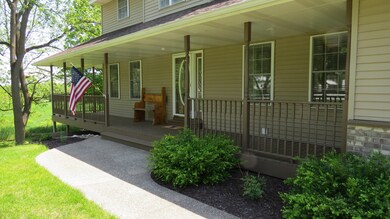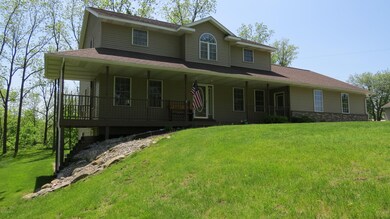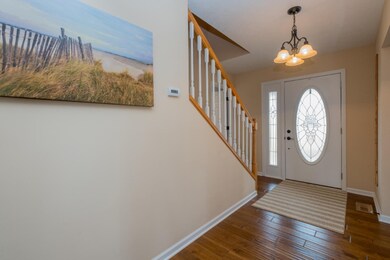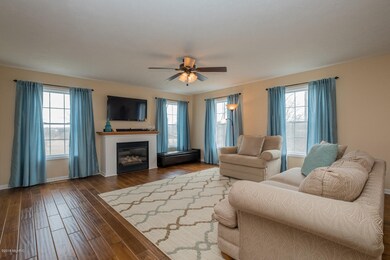
12365 Pine Lake Rd Plainwell, MI 49080
Highlights
- Fireplace in Primary Bedroom
- Recreation Room
- Traditional Architecture
- Deck
- Wooded Lot
- Wood Flooring
About This Home
As of July 2018As soon as you enter this impeccable 2,292 square foot home, sitting on 2.6 acres, you will be wowed by the classic design choices that are sure to stand the test of time. ¾'' hand-scraped oak floors throughout the first floor make cleanup a breeze, and are a beautiful element to tie the open living room, kitchen and dining room together. The kitchen boasts durable granite countertops as well as a granite sink, access to the back deck, as well as clear sightlines to the gas fireplace and guests in the living room! A spacious pantry, garage entrance, and half bathroom are tucked beside the kitchen. Upstairs you will find 2 generous (both over 190 sqft!) secondary bedrooms with a full bathroom, as well as a private master suite featuring its own gas fireplace, sitting area, 56 sqft walk-
Last Agent to Sell the Property
Greenridge Cornell & Associates License #6501384801 Listed on: 04/16/2018
Home Details
Home Type
- Single Family
Est. Annual Taxes
- $2,477
Year Built
- Built in 1997
Lot Details
- 2.6 Acre Lot
- Lot Dimensions are 259x256x161x91x149x470
- Shrub
- Level Lot
- Wooded Lot
- Garden
- Property is zoned R-2, R-2
Parking
- 3 Car Attached Garage
- Garage Door Opener
Home Design
- Traditional Architecture
- Brick Exterior Construction
- Composition Roof
- Vinyl Siding
- Stone
Interior Spaces
- 2,292 Sq Ft Home
- 2-Story Property
- Ceiling Fan
- Window Treatments
- Living Room with Fireplace
- 2 Fireplaces
- Dining Area
- Recreation Room
- Basement Fills Entire Space Under The House
- Home Security System
- Laundry on main level
Kitchen
- Eat-In Kitchen
- Range<<rangeHoodToken>>
- <<microwave>>
- Dishwasher
- Kitchen Island
- Snack Bar or Counter
- Disposal
Flooring
- Wood
- Laminate
- Ceramic Tile
Bedrooms and Bathrooms
- 3 Bedrooms
- Fireplace in Primary Bedroom
- <<bathWithWhirlpoolToken>>
Outdoor Features
- Deck
- Pole Barn
- Porch
Utilities
- Humidifier
- Forced Air Heating and Cooling System
- Heating System Uses Natural Gas
- Well
- Natural Gas Water Heater
- Water Softener is Owned
Listing and Financial Details
- Home warranty included in the sale of the property
Ownership History
Purchase Details
Home Financials for this Owner
Home Financials are based on the most recent Mortgage that was taken out on this home.Purchase Details
Purchase Details
Similar Homes in Plainwell, MI
Home Values in the Area
Average Home Value in this Area
Purchase History
| Date | Type | Sale Price | Title Company |
|---|---|---|---|
| Warranty Deed | $3,200,000 | None Available | |
| Warranty Deed | $265,000 | Chicago Title | |
| Interfamily Deed Transfer | -- | None Available | |
| Interfamily Deed Transfer | -- | None Available |
Mortgage History
| Date | Status | Loan Amount | Loan Type |
|---|---|---|---|
| Open | $333,207 | VA | |
| Closed | $326,880 | VA | |
| Previous Owner | $217,217 | New Conventional | |
| Previous Owner | $216,000 | Balloon | |
| Previous Owner | $125,000 | Unknown |
Property History
| Date | Event | Price | Change | Sq Ft Price |
|---|---|---|---|---|
| 07/19/2018 07/19/18 | Sold | $320,000 | -4.3% | $140 / Sq Ft |
| 06/04/2018 06/04/18 | Pending | -- | -- | -- |
| 04/16/2018 04/16/18 | For Sale | $334,500 | +45.5% | $146 / Sq Ft |
| 07/16/2012 07/16/12 | Sold | $229,900 | -16.4% | $82 / Sq Ft |
| 06/18/2012 06/18/12 | Pending | -- | -- | -- |
| 05/23/2011 05/23/11 | For Sale | $274,900 | -- | $98 / Sq Ft |
Tax History Compared to Growth
Tax History
| Year | Tax Paid | Tax Assessment Tax Assessment Total Assessment is a certain percentage of the fair market value that is determined by local assessors to be the total taxable value of land and additions on the property. | Land | Improvement |
|---|---|---|---|---|
| 2025 | $4,118 | $193,300 | $0 | $0 |
| 2024 | $4,118 | $217,000 | $0 | $0 |
| 2023 | $3,868 | $189,600 | $0 | $0 |
| 2022 | $3,868 | $189,600 | $0 | $0 |
| 2021 | $3,802 | $164,500 | $0 | $0 |
| 2020 | $3,734 | $157,400 | $0 | $0 |
| 2019 | $3,706 | $150,300 | $0 | $0 |
| 2018 | $0 | $125,400 | $12,800 | $112,600 |
| 2017 | $0 | $125,400 | $0 | $0 |
| 2016 | -- | $115,200 | $0 | $0 |
| 2015 | -- | $131,800 | $0 | $0 |
| 2014 | -- | $131,800 | $0 | $0 |
Agents Affiliated with this Home
-
Sara Smith
S
Seller's Agent in 2018
Sara Smith
Greenridge Cornell & Associates
(616) 558-9580
53 Total Sales
-
Nate Losiewski
N
Buyer's Agent in 2018
Nate Losiewski
Berkshire Hathaway HomeServices MI
(269) 352-1277
49 Total Sales
-
Scott Lakey
S
Seller's Agent in 2012
Scott Lakey
Jaqua, REALTORS
(269) 217-1610
73 Total Sales
-
B
Buyer's Agent in 2012
Bob Rateike
ERA Reardon Realty
Map
Source: Southwestern Michigan Association of REALTORS®
MLS Number: 18014924
APN: 12-006-003-36
- 1098210976 Beech Island
- 10982 Beech Island
- 10976 Beech Island
- 12391 Sunset Dr
- 12387 Sunset Point Dr
- 12236 Southgate Dr
- 1021 Marsh Rd
- 8897 Cory Dr
- 11463 Snowshoe Dr
- VL Cory Dr
- 7460 Boysen Rd
- 6626 Dennison Rd
- 667 Pierce Rd
- 6574 Lafountaine Dr
- 678 Pierce Rd
- 8862 Bever Rd
- 10227 S Norris Rd
- 414 Midlakes Blvd
- 339 Highland Ct
- 282 Doster Rd
