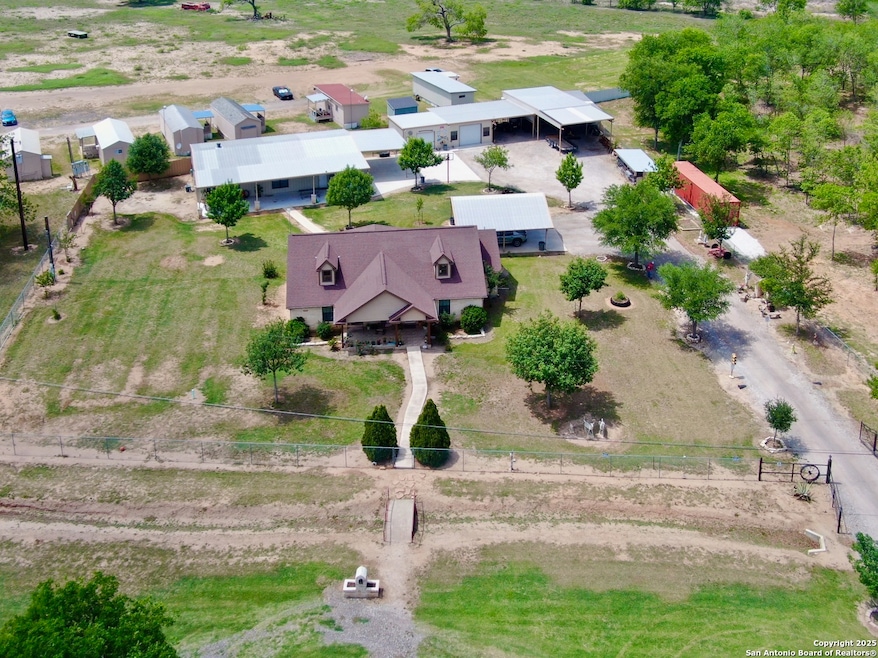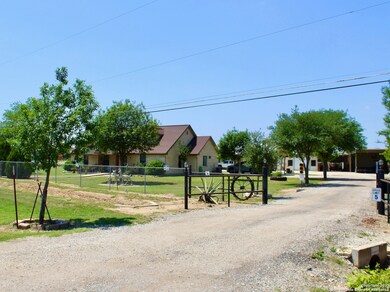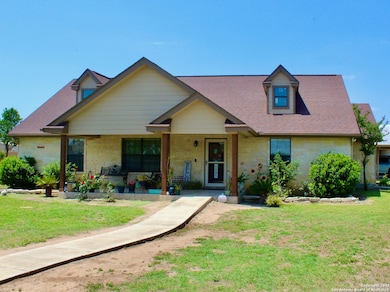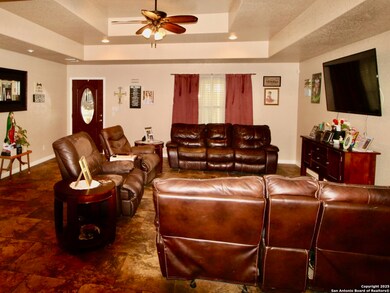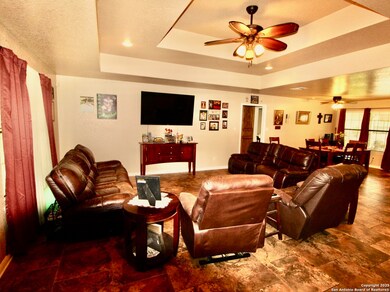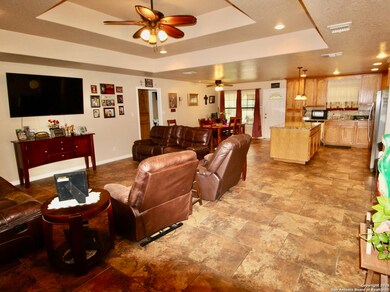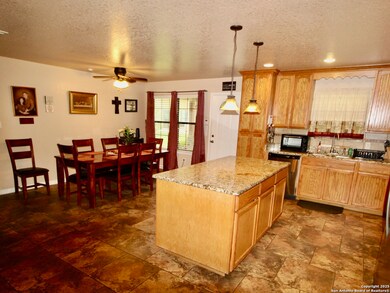
12365 Rudolph Rd Atascosa, TX 78002
Southwest San Antonio NeighborhoodEstimated payment $4,060/month
Highlights
- 1 Acre Lot
- Walk-In Closet
- Wheelchair Access
- Solid Surface Countertops
- Laundry Room
- Handicap Shower
About This Home
So many options with this versatile property! Well-maintained 3BD/2BTH home on 1 acre with 1,770 sq. ft. of living space and a functional open floor plan. All-tile flooring throughout, high ceilings in the living room, and an island kitchen with granite countertops and separate dining area. The primary suite features a dual vanity, walk-in shower, and separate soaking tub. Enjoy scenic country views from both the front and back covered patios. Concrete walkways lead to a double carport and multiple outbuildings, including: - A separate 2BD/1BTH living space with full kitchen, living and dining areas, covered front porch, and attached workshop with 2 bay doors and a large carport. - An additional shop with bay door, exterior covering, and interior studio apartment with dry kitchen and full bath. Perfect for multigenerational living, rental income, or home business. Pride of ownership is evident throughout-this unique property offers space, flexibility, and opportunity!
Home Details
Home Type
- Single Family
Est. Annual Taxes
- $7,171
Year Built
- Built in 2014
Lot Details
- 1 Acre Lot
- Level Lot
Parking
- Driveway Level
Home Design
- Slab Foundation
- Composition Roof
- Masonry
- Stucco
Interior Spaces
- 1,770 Sq Ft Home
- Property has 1 Level
- Ceiling Fan
- Window Treatments
- Ceramic Tile Flooring
Kitchen
- Stove
- <<microwave>>
- Ice Maker
- Dishwasher
- Solid Surface Countertops
Bedrooms and Bathrooms
- 3 Bedrooms
- Walk-In Closet
- 2 Full Bathrooms
Laundry
- Laundry Room
- Laundry on main level
- Washer Hookup
Accessible Home Design
- Handicap Shower
- Wheelchair Access
- No Carpet
Schools
- Elm Creek Elementary School
- Mc Nair Middle School
- Southwest High School
Utilities
- Central Heating and Cooling System
- Electric Water Heater
- Septic System
Listing and Financial Details
- Tax Block 60
- Assessor Parcel Number 057370600145
Map
Home Values in the Area
Average Home Value in this Area
Tax History
| Year | Tax Paid | Tax Assessment Tax Assessment Total Assessment is a certain percentage of the fair market value that is determined by local assessors to be the total taxable value of land and additions on the property. | Land | Improvement |
|---|---|---|---|---|
| 2023 | $6,191 | $509,442 | $207,000 | $365,950 |
| 2022 | $10,181 | $466,729 | $163,800 | $337,440 |
| 2021 | $9,274 | $418,150 | $136,080 | $282,070 |
| 2020 | $9,216 | $397,560 | $122,400 | $275,160 |
| 2019 | $8,706 | $375,590 | $98,100 | $277,490 |
| 2018 | $8,271 | $356,530 | $84,600 | $271,930 |
| 2017 | $8,307 | $357,380 | $84,600 | $272,780 |
| 2016 | $6,017 | $258,840 | $88,700 | $170,140 |
| 2015 | -- | $139,440 | $61,700 | $77,740 |
| 2014 | -- | $58,070 | $0 | $0 |
Property History
| Date | Event | Price | Change | Sq Ft Price |
|---|---|---|---|---|
| 05/20/2025 05/20/25 | For Sale | $795,000 | +27.2% | $379 / Sq Ft |
| 04/22/2025 04/22/25 | For Sale | $625,000 | -- | $353 / Sq Ft |
Purchase History
| Date | Type | Sale Price | Title Company |
|---|---|---|---|
| Warranty Deed | -- | Alamo Title Co |
Similar Homes in Atascosa, TX
Source: San Antonio Board of REALTORS®
MLS Number: 1861090
APN: 05737-060-0144
- 12177 Pearsall Rd
- 15749 Luckey Rd
- TBD Pearsall Rd
- 12303 Pearsall Rd
- 16114 Vaquero Dr
- 16118 Vaquero Dr
- 16107 Vaquero Dr
- 16911 Rancho Escondido
- 17213 Cuernavac
- 12902 Prosperidad
- 16724 Tapatio St
- DER2-221 Double Eagle Ranch II
- 12929 Pueblo Nuevo
- 12555 #3 Briggs
- 13016 Pueblo Nuevo
- 0 Shepherd Rd Unit 23606645
- 0 Shepherd Rd Unit 23606267
- 14989 S Ih 35
- 000 Tbd Jarratt Tondre Rd
- 17114 Laguna Seca Dr
- 14063 Bradley Rd
- 17673 Interstate 35 S
- 14170 Michael Run
- 13787 MacDona Lacoste Rd Unit 18
- 14550 Open Range Rd
- 13787 MacDona Lacoste Rd
- 3278 Fm 3175
- 177 E Short Meadow Dr
- 12000 Edwards Rd Unit 2
- 12000 Edwards Rd Unit 1
- 140 W Tree Farm Dr
- 20074 Mitchell
- 8021 9th St
- 11917 Luckey Villa
- 11916 Stroud Dr
- 11920 Stroud Dr
- 11924 Stroud Dr
- 11928 Stroud Dr
- 11932 Stroud Dr
- 11940 Stroud Dr
