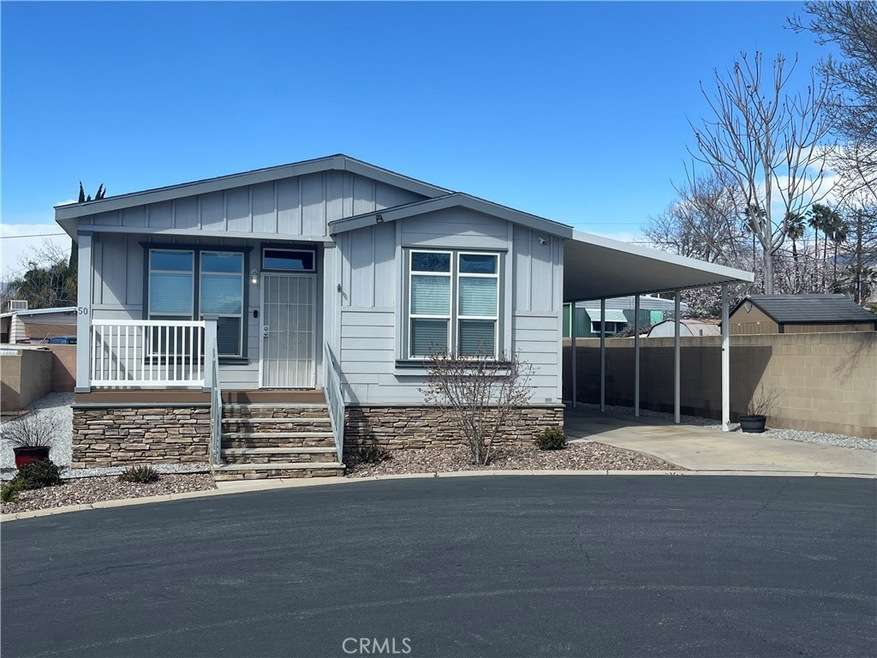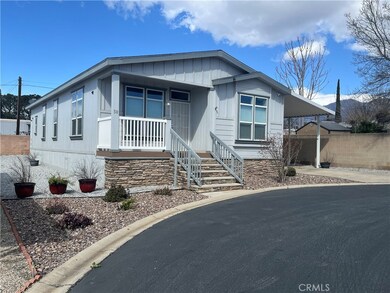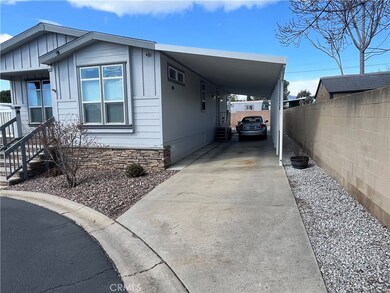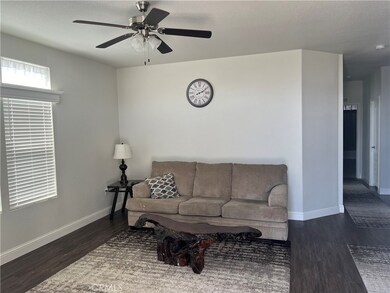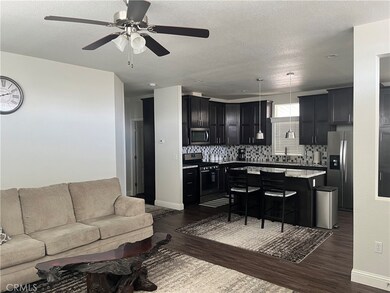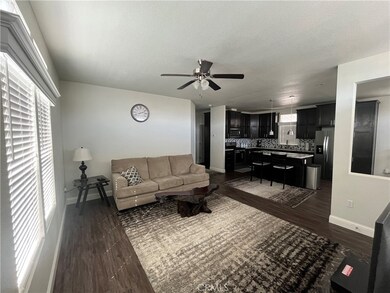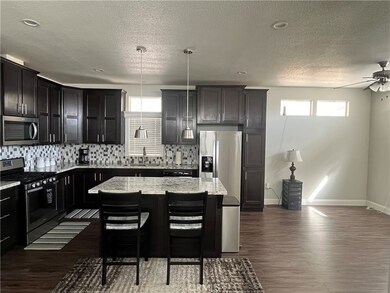
12367 4th St Unit 50 Yucaipa, CA 92399
Highlights
- In Ground Pool
- Open Floorplan
- No HOA
- Senior Community
- Quartz Countertops
- Cul-De-Sac
About This Home
As of June 2024Gorgeous Mission Valley Oaks 55+ Home!! This immaculate 3 bedroom, 2 bath home is like new! Original owners. Enjoy the modern, open floor plan with plenty of room to relax and make this YOUR home. The kitchen boasts a spacious island with quartz countertops, pull out drawers and soft-close cabinet doors, coffee cabinets with matching, tile back-splash, and stainless appliances. HPL flooring and in kitchen, hall, baths and laundry. Large master bedroom with walk-in closet and dual master sinks in bathroom. There is plenty of storage in the hall closets and laundry room, too. Ceiling fans in each room, recessed LED lights in kitchen and pendant lights over the kitchen island. Situated in one of the best locations of the park, this home has a spacious backyard, side yard and long driveway that can easily accommodate 3 cars. The cul-de-sac location is wide and quiet with only one neighbor adjacent to the home. Park amenities include clubhouse, pool, and rec room.
Last Agent to Sell the Property
TEAM Q REALTY Brokerage Phone: 951-377-2022 License #01373157 Listed on: 03/14/2024
Property Details
Home Type
- Manufactured Home
Year Built
- Built in 2019
Lot Details
- Cul-De-Sac
- Block Wall Fence
- Drip System Landscaping
- Sprinklers on Timer
- Back Yard
- Land Lease of $700 per month
Home Design
- Turnkey
- Composition Roof
- Wood Siding
- Pier Jacks
Interior Spaces
- 1,404 Sq Ft Home
- 1-Story Property
- Open Floorplan
- Ceiling Fan
- Recessed Lighting
- Double Pane Windows
- Panel Doors
- Living Room
- Storage
Kitchen
- Gas and Electric Range
- Microwave
- Dishwasher
- Kitchen Island
- Quartz Countertops
- Self-Closing Cabinet Doors
- Disposal
Flooring
- Carpet
- Laminate
Bedrooms and Bathrooms
- 3 Bedrooms
- Walk-In Closet
- 2 Full Bathrooms
- Bathtub with Shower
- Walk-in Shower
Laundry
- Laundry Room
- Washer and Gas Dryer Hookup
Home Security
- Carbon Monoxide Detectors
- Fire and Smoke Detector
Parking
- 2 Parking Spaces
- 2 Carport Spaces
- Parking Available
- Driveway
- Paved Parking
Outdoor Features
- In Ground Pool
- Patio
- Front Porch
Location
- Suburban Location
Mobile Home
- Mobile home included in the sale
- Mobile Home Model is Canyon Lake
- Mobile Home is 13 x 54 Feet
- Wood Skirt
Utilities
- Forced Air Heating and Cooling System
- Heating System Uses Natural Gas
- Natural Gas Connected
- Gas Water Heater
Listing and Financial Details
- Tax Lot 50
- Assessor Parcel Number 0319031746050
Community Details
Overview
- Senior Community
- No Home Owners Association
- Mission Valley Oaks | Phone (909) 797-1015
Recreation
- Community Pool
Pet Policy
- Pets Allowed
Similar Homes in Yucaipa, CA
Home Values in the Area
Average Home Value in this Area
Property History
| Date | Event | Price | Change | Sq Ft Price |
|---|---|---|---|---|
| 06/12/2024 06/12/24 | Sold | $195,000 | 0.0% | $139 / Sq Ft |
| 03/14/2024 03/14/24 | For Sale | $195,000 | -- | $139 / Sq Ft |
Tax History Compared to Growth
Agents Affiliated with this Home
-
Bryan Quan

Seller's Agent in 2024
Bryan Quan
TEAM Q REALTY
(951) 377-2022
12 in this area
90 Total Sales
-
RITA QUIMBY
R
Buyer's Agent in 2024
RITA QUIMBY
COLDWELL BANKER KIVETT-TEETERS
(951) 845-2671
16 in this area
36 Total Sales
Map
Source: California Regional Multiple Listing Service (CRMLS)
MLS Number: EV24052348
- 12361 4th St Unit 35
- 34612 Avenue E
- 34357 Avenue E
- 12563 3rd St
- 12618 3rd St Unit 28
- 12618 3rd St Unit 25
- 34510 Avenue B
- 34617 Creekwood Ct
- 12680 4th St Unit 8
- 34655 Creekwood Ct
- 12552 3rd St
- 12582 2nd St Unit 77
- 12582 2nd St Unit 35
- 12426 2nd St
- 12177 3rd St
- 12177 3rd St Unit 58
- 12220 5th St Unit 146
- 12220 5th St Unit 178
- 12220 5th St Unit 213
- 12220 5th St
