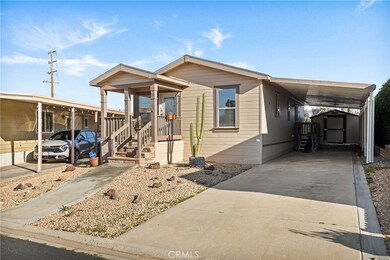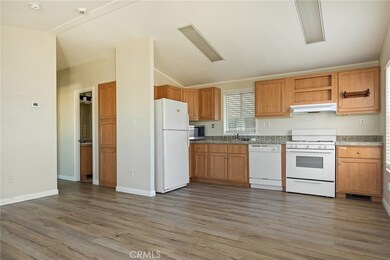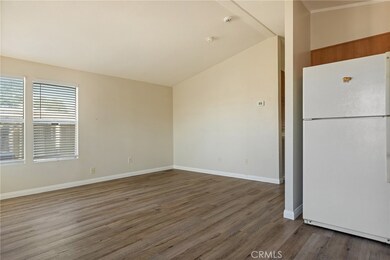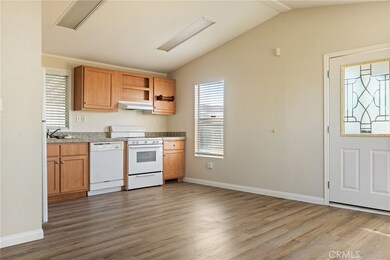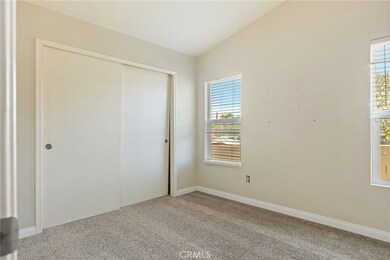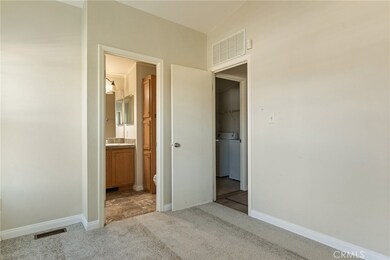
12367 4th St Yucaipa, CA 92399
Highlights
- Senior Community
- Community Pool
- <<tubWithShowerToken>>
- No HOA
- Front Porch
- Patio
About This Home
As of May 2025This is a wonderful place for seniors to enjoy a comfortable, low-maintenance lifestyle! The location of this 55+ community, is near shopping, restaurants, and everything Yucaipa has to offer and that is a big plus. Plus, the home's layout with 2 bedrooms and 2 bathrooms in a cozy 968 square feet is perfect for someone looking for a manageable space. The proximity to the pool and visitor parking is definitely convenient, and having a large shed for extra storage is a great bonus. This community is a peaceful yet well-connected spot to call home!
Last Agent to Sell the Property
COLDWELL BANKER KIVETT-TEETERS Brokerage Phone: 909-797-1151 License #02132595 Listed on: 03/23/2025

Property Details
Home Type
- Manufactured Home
Year Built
- Built in 2004
Lot Details
- Density is up to 1 Unit/Acre
- Land Lease of $680 per month
Interior Spaces
- 968 Sq Ft Home
- 1-Story Property
Kitchen
- Gas Range
- <<microwave>>
- Dishwasher
Flooring
- Carpet
- Laminate
Bedrooms and Bathrooms
- 2 Bedrooms
- 2 Full Bathrooms
- <<tubWithShowerToken>>
- Walk-in Shower
- Exhaust Fan In Bathroom
Laundry
- Laundry Room
- Dryer
- Washer
Home Security
- Carbon Monoxide Detectors
- Fire and Smoke Detector
Parking
- Attached Carport
- Parking Available
Outdoor Features
- Patio
- Exterior Lighting
- Shed
- Front Porch
Mobile Home
- Mobile home included in the sale
- Manufactured Home
Utilities
- Central Heating and Cooling System
- Natural Gas Connected
- Gas Water Heater
Additional Features
- No Interior Steps
- Suburban Location
Listing and Financial Details
- Rent includes pool
- Assessor Parcel Number 0319031746029
- Seller Considering Concessions
Community Details
Overview
- Senior Community
- No Home Owners Association
- Mission Valley Oaks | Phone (909) 797-1015
Recreation
- Community Pool
Pet Policy
- Limit on the number of pets
Similar Homes in Yucaipa, CA
Home Values in the Area
Average Home Value in this Area
Property History
| Date | Event | Price | Change | Sq Ft Price |
|---|---|---|---|---|
| 05/07/2025 05/07/25 | Sold | $208,000 | +26.1% | $147 / Sq Ft |
| 05/05/2025 05/05/25 | Sold | $165,000 | +54.2% | $138 / Sq Ft |
| 05/02/2025 05/02/25 | Sold | $107,000 | -32.9% | $111 / Sq Ft |
| 03/26/2025 03/26/25 | For Sale | $159,500 | +49.1% | $133 / Sq Ft |
| 03/23/2025 03/23/25 | For Sale | $107,000 | -51.4% | $111 / Sq Ft |
| 02/21/2025 02/21/25 | Price Changed | $220,000 | -3.1% | $156 / Sq Ft |
| 02/09/2025 02/09/25 | For Sale | $227,000 | +5.6% | $161 / Sq Ft |
| 05/07/2024 05/07/24 | Sold | $215,000 | -1.8% | $128 / Sq Ft |
| 04/10/2024 04/10/24 | Pending | -- | -- | -- |
| 03/29/2024 03/29/24 | For Sale | $219,000 | +32.7% | $130 / Sq Ft |
| 02/29/2024 02/29/24 | Sold | $165,000 | -4.2% | $110 / Sq Ft |
| 02/04/2024 02/04/24 | For Sale | $172,300 | +4.4% | $115 / Sq Ft |
| 01/09/2024 01/09/24 | Off Market | $165,000 | -- | -- |
| 01/04/2024 01/04/24 | For Sale | $172,300 | +4.4% | $115 / Sq Ft |
| 01/03/2024 01/03/24 | Off Market | $165,000 | -- | -- |
| 11/24/2023 11/24/23 | For Sale | $172,300 | 0.0% | $115 / Sq Ft |
| 10/27/2023 10/27/23 | For Sale | $172,300 | +4.4% | $115 / Sq Ft |
| 10/19/2023 10/19/23 | Off Market | $165,000 | -- | -- |
| 10/19/2023 10/19/23 | For Sale | $172,300 | +4.4% | $115 / Sq Ft |
| 09/22/2023 09/22/23 | Pending | -- | -- | -- |
| 09/22/2023 09/22/23 | Off Market | $165,000 | -- | -- |
| 09/06/2023 09/06/23 | For Sale | $172,300 | +4.4% | $115 / Sq Ft |
| 09/01/2023 09/01/23 | Off Market | $165,000 | -- | -- |
| 09/01/2023 09/01/23 | For Sale | $168,500 | -- | $112 / Sq Ft |
Tax History Compared to Growth
Agents Affiliated with this Home
-
RITA QUIMBY
R
Seller's Agent in 2025
RITA QUIMBY
COLDWELL BANKER KIVETT-TEETERS
(951) 845-2671
16 in this area
36 Total Sales
-
Westin Southern

Seller's Agent in 2025
Westin Southern
TITAN REAL ESTATE GROUP
(909) 705-9020
17 in this area
38 Total Sales
-
Haley Mahler

Buyer's Agent in 2025
Haley Mahler
CALIFORNIA DREAM REAL ESTATE
(909) 272-9456
17 in this area
62 Total Sales
-
STEPHEN ROMERO
S
Buyer's Agent in 2025
STEPHEN ROMERO
TRADEMARK REALTY
(909) 260-5151
1 in this area
8 Total Sales
-
Monique Nickels

Buyer's Agent in 2024
Monique Nickels
COLDWELL BANKER KIVETT-TEETERS
(909) 659-1212
12 in this area
41 Total Sales
Map
Source: California Regional Multiple Listing Service (CRMLS)
MLS Number: IG25062946
- 12361 4th St Unit 35
- 34612 Avenue E
- 12563 3rd St
- 12618 3rd St Unit 28
- 12618 3rd St Unit 25
- 34617 Creekwood Ct
- 12680 4th St Unit 8
- 12552 3rd St
- 12582 2nd St Unit 77
- 12182 5th St
- 12426 2nd St
- 34847 Avenue B
- 12220 5th St Unit 146
- 12220 5th St
- 12793 4th St
- 12054 3rd St
- 12449 6th St
- 12758 5th St
- 12700 2nd St Unit 44
- 34945 Avenue B

