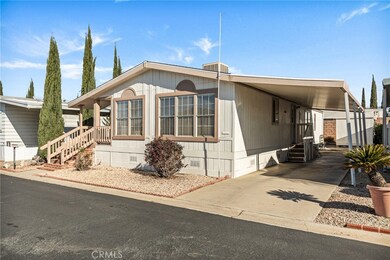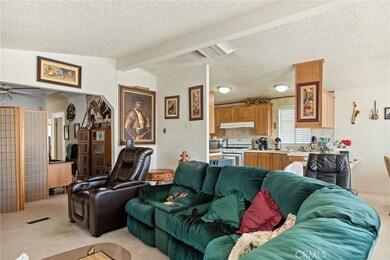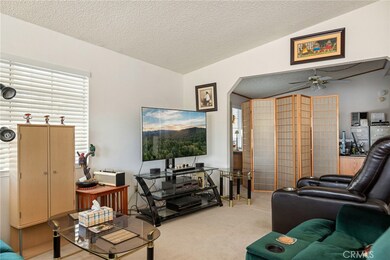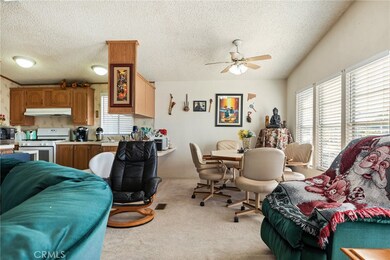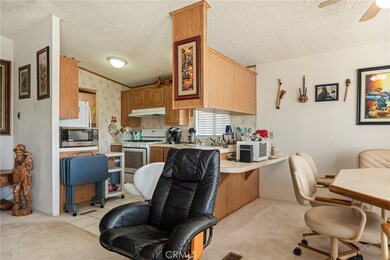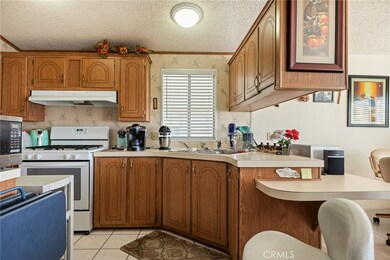
12367 4th St Yucaipa, CA 92399
Highlights
- Senior Community
- No HOA
- Open to Family Room
- Bonus Room
- Community Pool
- Family Room Off Kitchen
About This Home
As of May 2025Mission Valley Oaks offers a charming and convenient living option for seniors in Yucaipa! This 55+ community, with only 75 homes, is nestled in a prime location, offering easy access to shopping, restaurants, churches, and vibrant community events—making it an ideal, active town to call home.This 1991 manufactured home spans 1,200 square feet, offering plenty of space to relax and entertain. With 2 bedrooms, 2 bathrooms, and a customizable bonus area, the home is adaptable to suit your unique needs and style. The covered carport, with direct access to the kitchen, makes grocery runs and daily tasks a breeze.Recent updates, including a brand-new roof (2018) and new heating and air-conditioning units (2020), provide peace of mind with continued warranties. This ensures that the home is not only comfortable but also well-maintained for years to come.Don’t miss out on the chance to make this delightful home yours!
Last Agent to Sell the Property
COLDWELL BANKER KIVETT-TEETERS Brokerage Phone: 909-797-1151 License #02132595 Listed on: 03/26/2025

Property Details
Home Type
- Manufactured Home
Year Built
- Built in 1991
Lot Details
- 1,200 Sq Ft Lot
- Density is up to 1 Unit/Acre
- Land Lease of $729 per month
Interior Spaces
- 1,200 Sq Ft Home
- 1-Story Property
- Ceiling Fan
- Family Room Off Kitchen
- Bonus Room
- Storage
Kitchen
- Open to Family Room
- Gas Range
- Range Hood
Bedrooms and Bathrooms
- 2 Bedrooms
- 2 Full Bathrooms
- <<tubWithShowerToken>>
Laundry
- Laundry Room
- Dryer
- Washer
Home Security
- Carbon Monoxide Detectors
- Fire and Smoke Detector
Parking
- Attached Carport
- Parking Available
Outdoor Features
- Patio
- Exterior Lighting
- Front Porch
Schools
- Yucaipa High School
Mobile Home
- Mobile home included in the sale
- Mobile Home Model is Sunpoint 3522L
- Mobile Home is 24 x 50 Feet
- Manufactured Home
Utilities
- Evaporated cooling system
- Central Heating and Cooling System
- Heating System Uses Natural Gas
- Natural Gas Connected
- Gas Water Heater
Additional Features
- No Interior Steps
- Suburban Location
Listing and Financial Details
- Rent includes pool
- Tax Lot 4165
- Tax Tract Number 87
- Assessor Parcel Number 0319031746041
- Seller Considering Concessions
Community Details
Overview
- Senior Community
- No Home Owners Association
- Mission Valley Oaks | Phone (909) 797-1015
Recreation
- Community Pool
Pet Policy
- Limit on the number of pets
Security
- Resident Manager or Management On Site
Similar Homes in Yucaipa, CA
Home Values in the Area
Average Home Value in this Area
Property History
| Date | Event | Price | Change | Sq Ft Price |
|---|---|---|---|---|
| 05/07/2025 05/07/25 | Sold | $208,000 | +26.1% | $147 / Sq Ft |
| 05/05/2025 05/05/25 | Sold | $165,000 | +54.2% | $138 / Sq Ft |
| 05/02/2025 05/02/25 | Sold | $107,000 | -32.9% | $111 / Sq Ft |
| 03/26/2025 03/26/25 | For Sale | $159,500 | +49.1% | $133 / Sq Ft |
| 03/23/2025 03/23/25 | For Sale | $107,000 | -51.4% | $111 / Sq Ft |
| 02/21/2025 02/21/25 | Price Changed | $220,000 | -3.1% | $156 / Sq Ft |
| 02/09/2025 02/09/25 | For Sale | $227,000 | +5.6% | $161 / Sq Ft |
| 05/07/2024 05/07/24 | Sold | $215,000 | -1.8% | $128 / Sq Ft |
| 04/10/2024 04/10/24 | Pending | -- | -- | -- |
| 03/29/2024 03/29/24 | For Sale | $219,000 | +32.7% | $130 / Sq Ft |
| 02/29/2024 02/29/24 | Sold | $165,000 | -4.2% | $110 / Sq Ft |
| 02/04/2024 02/04/24 | For Sale | $172,300 | +4.4% | $115 / Sq Ft |
| 01/09/2024 01/09/24 | Off Market | $165,000 | -- | -- |
| 01/04/2024 01/04/24 | For Sale | $172,300 | +4.4% | $115 / Sq Ft |
| 01/03/2024 01/03/24 | Off Market | $165,000 | -- | -- |
| 11/24/2023 11/24/23 | For Sale | $172,300 | 0.0% | $115 / Sq Ft |
| 10/27/2023 10/27/23 | For Sale | $172,300 | +4.4% | $115 / Sq Ft |
| 10/19/2023 10/19/23 | Off Market | $165,000 | -- | -- |
| 10/19/2023 10/19/23 | For Sale | $172,300 | +4.4% | $115 / Sq Ft |
| 09/22/2023 09/22/23 | Pending | -- | -- | -- |
| 09/22/2023 09/22/23 | Off Market | $165,000 | -- | -- |
| 09/06/2023 09/06/23 | For Sale | $172,300 | +4.4% | $115 / Sq Ft |
| 09/01/2023 09/01/23 | Off Market | $165,000 | -- | -- |
| 09/01/2023 09/01/23 | For Sale | $168,500 | -- | $112 / Sq Ft |
Tax History Compared to Growth
Agents Affiliated with this Home
-
RITA QUIMBY
R
Seller's Agent in 2025
RITA QUIMBY
COLDWELL BANKER KIVETT-TEETERS
(951) 845-2671
16 in this area
36 Total Sales
-
Westin Southern

Seller's Agent in 2025
Westin Southern
TITAN REAL ESTATE GROUP
(909) 705-9020
17 in this area
38 Total Sales
-
Haley Mahler

Buyer's Agent in 2025
Haley Mahler
CALIFORNIA DREAM REAL ESTATE
(909) 272-9456
17 in this area
62 Total Sales
-
STEPHEN ROMERO
S
Buyer's Agent in 2025
STEPHEN ROMERO
TRADEMARK REALTY
(909) 260-5151
1 in this area
8 Total Sales
-
Monique Nickels

Buyer's Agent in 2024
Monique Nickels
COLDWELL BANKER KIVETT-TEETERS
(909) 659-1212
12 in this area
41 Total Sales
Map
Source: California Regional Multiple Listing Service (CRMLS)
MLS Number: IG25064060
- 12361 4th St Unit 35
- 34612 Avenue E
- 12563 3rd St
- 12618 3rd St Unit 28
- 12618 3rd St Unit 25
- 34617 Creekwood Ct
- 12680 4th St Unit 8
- 12552 3rd St
- 12582 2nd St Unit 77
- 12182 5th St
- 12426 2nd St
- 34847 Avenue B
- 12220 5th St Unit 146
- 12220 5th St
- 12793 4th St
- 12054 3rd St
- 12449 6th St
- 12758 5th St
- 12700 2nd St Unit 44
- 34945 Avenue B

