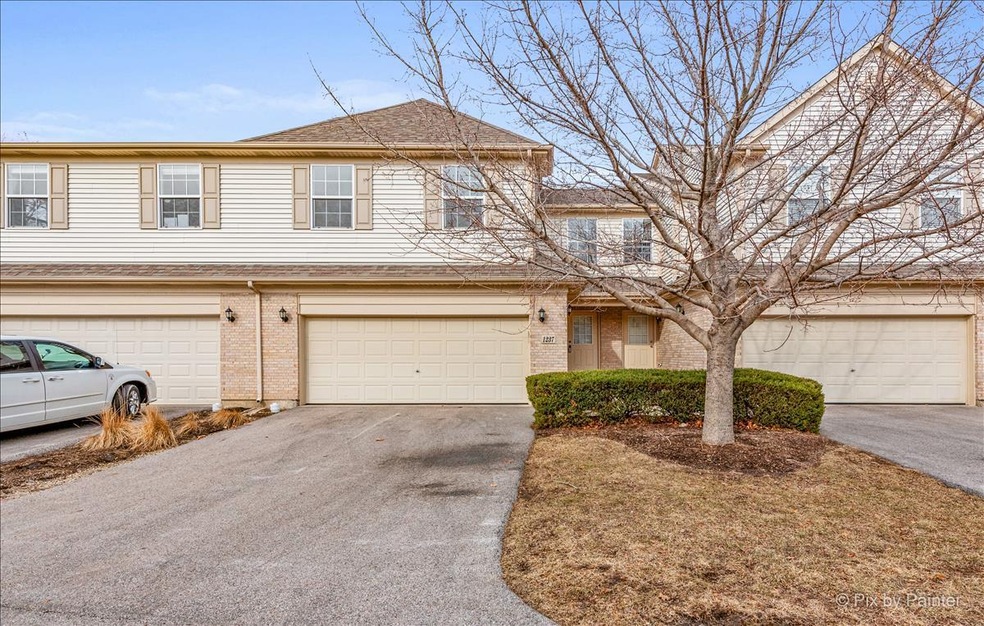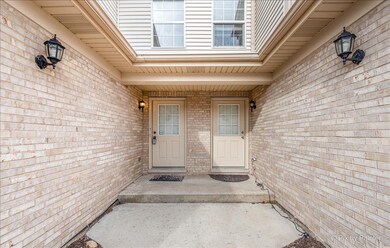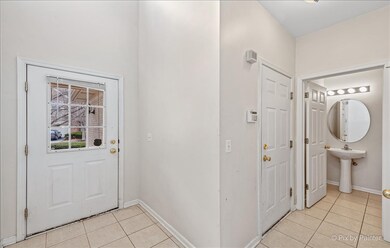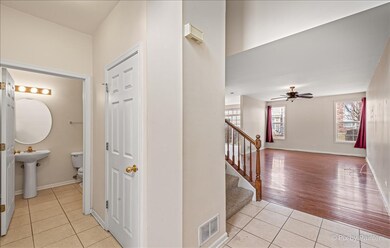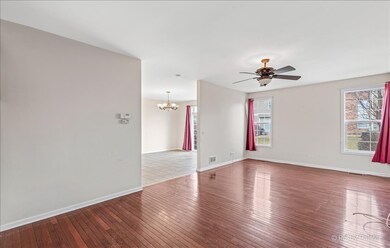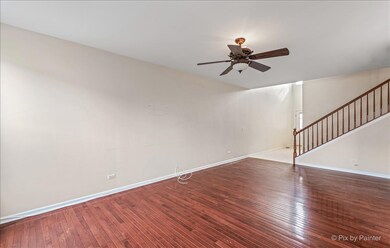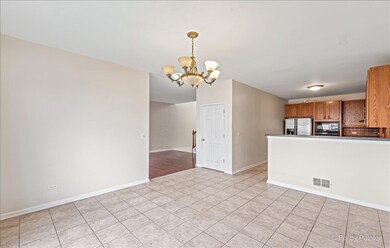
Highlights
- Open Floorplan
- Wood Flooring
- 2 Car Attached Garage
- Recreation Room
- Formal Dining Room
- 3-minute walk to Princeton West Park
About This Home
As of April 2022MULTIPLE OFFERS RECEIVED - PLEASE SUBMIT HIGHEST AND BEST OFFERS BY 6 P.M. ON 3/9. Welcome home, this townhome is exactly what you have been waiting for! This sun-filled townhouse has 3 bedrooms and 3.5 baths. As soon as you walk in, you are greeted with a spacious cozy living room that features hardwood floors perfect for your evening movie night with the family. The large kitchen opens up to your dining room, great for hosting family gatherings. On the second level, you'll find the grand master bedroom, walk-in closet and ensuite bathroom. With 2 additional bedrooms, plus another full bathroom. This home has a great Recreation room in the finished basement which is equipped with another full bathroom. Access to I-90 and near many shopping, dining, and entertainment options! Does not get better than this. THIS PROPERTY IS SOLD AS-IS.
Last Agent to Sell the Property
Keller Williams Success Realty License #475140126 Listed on: 03/07/2022

Townhouse Details
Home Type
- Townhome
Est. Annual Taxes
- $5,708
Year Built
- Built in 2008
HOA Fees
- $192 Monthly HOA Fees
Parking
- 2 Car Attached Garage
- Garage Door Opener
- Driveway
- Parking Included in Price
Home Design
- Asphalt Roof
- Concrete Perimeter Foundation
Interior Spaces
- 1,875 Sq Ft Home
- 2-Story Property
- Open Floorplan
- Living Room
- Formal Dining Room
- Recreation Room
- Wood Flooring
Kitchen
- <<builtInOvenToken>>
- Cooktop<<rangeHoodToken>>
- <<microwave>>
- Dishwasher
- Disposal
Bedrooms and Bathrooms
- 3 Bedrooms
- 3 Potential Bedrooms
- Dual Sinks
- Soaking Tub
- Separate Shower
Laundry
- Laundry in unit
- Dryer
- Washer
Finished Basement
- Basement Fills Entire Space Under The House
- Finished Basement Bathroom
Outdoor Features
- Patio
Schools
- Lincoln Elementary School
- Larsen Middle School
- Elgin High School
Utilities
- Central Air
- Heating System Uses Natural Gas
Listing and Financial Details
- Homeowner Tax Exemptions
Community Details
Overview
- Association fees include exterior maintenance, lawn care, snow removal
- 2 Units
- Mgr. Association, Phone Number (847) 833-5382
- Princeton West Subdivision
- Property managed by Associates Management
Pet Policy
- Pets up to 99 lbs
- Limit on the number of pets
- Dogs and Cats Allowed
Ownership History
Purchase Details
Home Financials for this Owner
Home Financials are based on the most recent Mortgage that was taken out on this home.Purchase Details
Home Financials for this Owner
Home Financials are based on the most recent Mortgage that was taken out on this home.Purchase Details
Home Financials for this Owner
Home Financials are based on the most recent Mortgage that was taken out on this home.Purchase Details
Home Financials for this Owner
Home Financials are based on the most recent Mortgage that was taken out on this home.Similar Homes in Elgin, IL
Home Values in the Area
Average Home Value in this Area
Purchase History
| Date | Type | Sale Price | Title Company |
|---|---|---|---|
| Warranty Deed | $285,000 | -- | |
| Quit Claim Deed | -- | None Listed On Document | |
| Warranty Deed | $285,000 | None Listed On Document | |
| Warranty Deed | $280,000 | Ticor Title Insurance |
Mortgage History
| Date | Status | Loan Amount | Loan Type |
|---|---|---|---|
| Previous Owner | $228,000 | New Conventional | |
| Previous Owner | $202,000 | New Conventional | |
| Previous Owner | $27,996 | Credit Line Revolving |
Property History
| Date | Event | Price | Change | Sq Ft Price |
|---|---|---|---|---|
| 06/10/2025 06/10/25 | Pending | -- | -- | -- |
| 05/29/2025 05/29/25 | Price Changed | $385,000 | -2.3% | $205 / Sq Ft |
| 05/28/2025 05/28/25 | For Sale | $394,000 | +38.2% | $210 / Sq Ft |
| 04/07/2022 04/07/22 | Sold | $285,000 | +3.6% | $152 / Sq Ft |
| 03/10/2022 03/10/22 | Pending | -- | -- | -- |
| 03/07/2022 03/07/22 | For Sale | $275,000 | 0.0% | $147 / Sq Ft |
| 10/01/2018 10/01/18 | Rented | $1,750 | 0.0% | -- |
| 09/18/2018 09/18/18 | Under Contract | -- | -- | -- |
| 09/10/2018 09/10/18 | Price Changed | $1,750 | -5.4% | $1 / Sq Ft |
| 08/27/2018 08/27/18 | For Rent | $1,850 | +5.7% | -- |
| 07/09/2016 07/09/16 | Rented | $1,750 | 0.0% | -- |
| 07/08/2016 07/08/16 | Under Contract | -- | -- | -- |
| 06/20/2016 06/20/16 | Price Changed | $1,750 | -2.8% | $1 / Sq Ft |
| 06/06/2016 06/06/16 | For Rent | $1,800 | -- | -- |
Tax History Compared to Growth
Tax History
| Year | Tax Paid | Tax Assessment Tax Assessment Total Assessment is a certain percentage of the fair market value that is determined by local assessors to be the total taxable value of land and additions on the property. | Land | Improvement |
|---|---|---|---|---|
| 2024 | $7,036 | $24,444 | $4,912 | $19,532 |
| 2023 | $5,881 | $24,444 | $4,912 | $19,532 |
| 2022 | $5,881 | $24,444 | $4,912 | $19,532 |
| 2021 | $5,665 | $19,771 | $3,157 | $16,614 |
| 2020 | $5,708 | $19,771 | $3,157 | $16,614 |
| 2019 | $5,709 | $22,056 | $3,157 | $18,899 |
| 2018 | $4,511 | $16,713 | $2,806 | $13,907 |
| 2017 | $4,517 | $16,713 | $2,806 | $13,907 |
| 2016 | $4,530 | $16,713 | $2,806 | $13,907 |
| 2015 | $4,447 | $15,282 | $2,456 | $12,826 |
| 2014 | $4,326 | $15,282 | $2,456 | $12,826 |
| 2013 | $3,986 | $14,068 | $2,456 | $11,612 |
Agents Affiliated with this Home
-
Rich Kujak

Seller's Agent in 2025
Rich Kujak
Berkshire Hathaway HomeServices Starck Real Estate
(630) 272-9309
89 Total Sales
-
Beth Repta

Seller's Agent in 2022
Beth Repta
Keller Williams Success Realty
(847) 668-2384
408 Total Sales
-
N
Seller's Agent in 2018
Nora Bohanon
Chicagoland Leasing & Mgmt
-
June Kim

Buyer's Agent in 2018
June Kim
Legacy Properties, A Sarah Leonard Company, LLC
(224) 522-1106
137 Total Sales
Map
Source: Midwest Real Estate Data (MRED)
MLS Number: 11341181
APN: 06-06-200-078-1063
- 1373 Grayshire Ct Unit 124
- 1343 Providence Cir Unit 141
- 6082 Canterbury Ln Unit 54
- 1312 Shawford Way Unit 74
- 1098 Clover Hill Ln Unit 7
- 1850 Maureen Dr Unit 255
- 6073 Canterbury Ln Unit 335
- 1239 Spring Creek Rd
- 1830 Maureen Dr Unit 241
- 6068 Halloran Ln Unit 361
- 1159 Spring Creek Rd
- 1052 Clover Hill Ln
- 5912 Mackinac Ln
- 6079 Delaney Dr Unit 203
- 1034 Willoby Ln
- 2045 Bonita Ln
- 1140 Willoby Ln
- 5860 Betty Gloyd Dr
- 2221 Edgartown Ln
- 1845 Avon Dr
