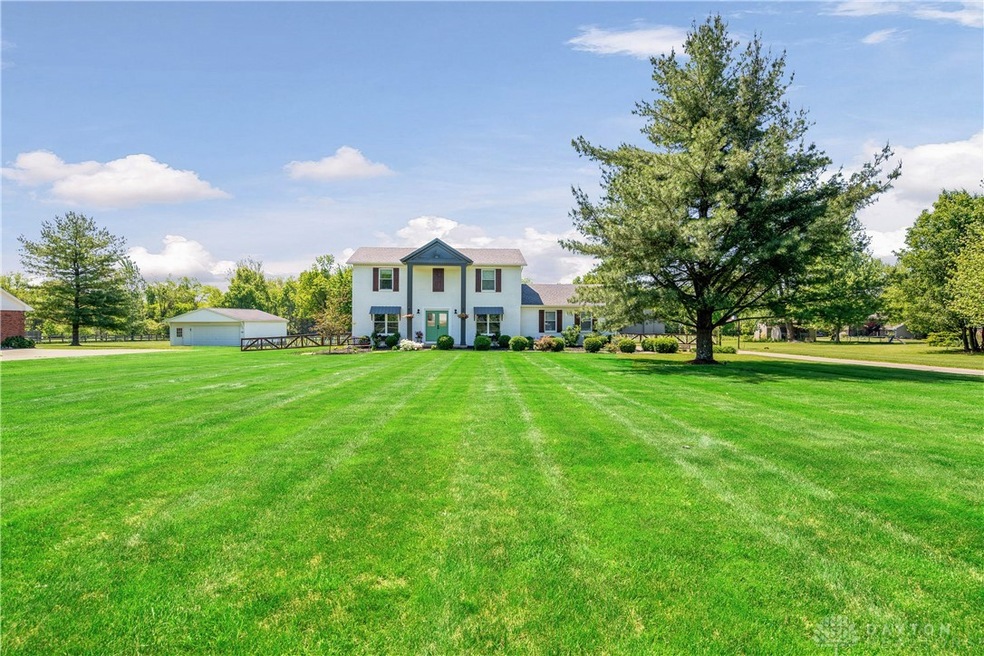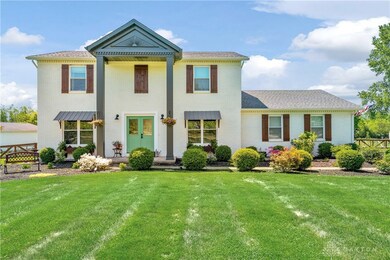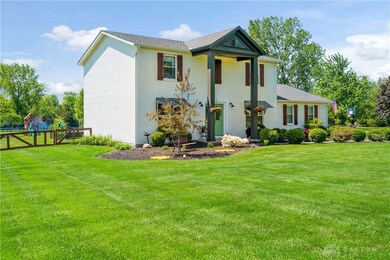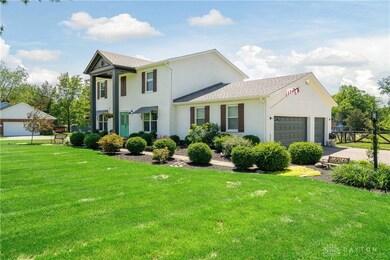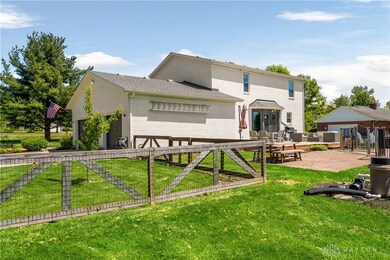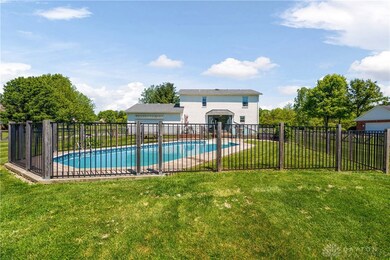
1237 Center Spring Ave Waynesville, OH 45068
Clearcreek Township NeighborhoodEstimated Value: $473,000 - $506,000
Highlights
- In Ground Pool
- 1.52 Acre Lot
- Granite Countertops
- Springboro Intermediate School Rated A-
- Deck
- No HOA
About This Home
As of June 2022Country living with all the extras. This gorgeous, modern farmhouse is situated on 1.5 acres and sits in a secluded neighborhood in desirable Clearcreek Township, inside Springboro School district.
A long, set back driveway takes you to an attached 3 car garage where the walkway leads you to the double entry doors. As you enter the spacious foyer, you're greeted with hardwood floors throughout and you'll find the kitchen completely remodeled with granite countertops, soft-close shaker cabinets, open shelving, and custom lighting. The dining room is adjacent to the kitchen providing the perfect layout to entertain. The very spacious family room sits off the kitchen and again, provides plenty of room to entertain or just relax when the day is done. The custom, modern farmhouse steel & wood stair railing leads you upstairs to the bedrooms. Downstairs you will find a completely finished basement with office/ possibly 4th bedroom and one rec room, adding an additional 800sq feet of living space. There is also an eco-friendly geothermal hvac system.
The recently painted, all brick exterior has been completely updated and consists of new double entry doors, new rear french doors, and new windows with custom made awnings/shutters/window boxes enhanced by beautiful landscaping in the front & backyard.
The rear french doors lead you to a large deck that overlooks the fenced in 16x32 in-ground swimming pool with a concrete patio and grass area surrounding it. Along with the pool area, the entire back-yard is fenced in with a custom wood fence. In the backyard you'll find a jungle gym, fire pit, and a large shed.
Last Agent to Sell the Property
Keller Williams Community Part License #0000428758 Listed on: 05/18/2022

Last Buyer's Agent
Wes Gorsuch Gorsuch
Irongate Inc.

Home Details
Home Type
- Single Family
Est. Annual Taxes
- $5,418
Year Built
- 1988
Lot Details
- 1.52 Acre Lot
- Lot Dimensions are 150x440
- Fenced
Parking
- 3 Car Attached Garage
- Parking Storage or Cabinetry
- Garage Door Opener
Home Design
- Brick Exterior Construction
- Vinyl Siding
Interior Spaces
- 2,714 Sq Ft Home
- 2-Story Property
- Ceiling Fan
- Insulated Windows
- Double Hung Windows
- Finished Basement
- Basement Fills Entire Space Under The House
- Fire and Smoke Detector
Kitchen
- Range
- Microwave
- Dishwasher
- Granite Countertops
Bedrooms and Bathrooms
- 3 Bedrooms
Outdoor Features
- In Ground Pool
- Deck
- Porch
Utilities
- Central Air
- Heating Available
- Septic Tank
- High Speed Internet
Community Details
- No Home Owners Association
- Center Spgs Estate Subdivision
Listing and Financial Details
- Assessor Parcel Number 05251290020
Ownership History
Purchase Details
Home Financials for this Owner
Home Financials are based on the most recent Mortgage that was taken out on this home.Purchase Details
Home Financials for this Owner
Home Financials are based on the most recent Mortgage that was taken out on this home.Purchase Details
Purchase Details
Home Financials for this Owner
Home Financials are based on the most recent Mortgage that was taken out on this home.Purchase Details
Purchase Details
Home Financials for this Owner
Home Financials are based on the most recent Mortgage that was taken out on this home.Purchase Details
Purchase Details
Purchase Details
Purchase Details
Purchase Details
Purchase Details
Similar Homes in Waynesville, OH
Home Values in the Area
Average Home Value in this Area
Purchase History
| Date | Buyer | Sale Price | Title Company |
|---|---|---|---|
| Gorsuch Wesley A | $441,835 | Ruffolo John M | |
| Gomez Morgan E | $241,400 | None Available | |
| The Clark Family Living Trust | -- | None Available | |
| Clark Chad L | $154,500 | Attorney | |
| Hsbc Bank Usa National Association | $150,000 | Attorney | |
| Glosser Dennis | $247,500 | -- | |
| Philhower | $171,400 | -- | |
| Mckiddy | $30,000 | -- | |
| A.M.E. Developers (Partn) | $18,000 | -- | |
| Geier | -- | -- | |
| -- | $22,900 | -- | |
| -- | -- | -- |
Mortgage History
| Date | Status | Borrower | Loan Amount |
|---|---|---|---|
| Open | Gorsuch Wesley A | $309,300 | |
| Closed | Gorsuch Wesley A | $20,000 | |
| Closed | Gorsuch Wesley A | $300,000 | |
| Previous Owner | Gomez Solomon M | $278,440 | |
| Previous Owner | Gomez Morgan E | $236,000 | |
| Previous Owner | Gomez Morgan E | $217,260 | |
| Previous Owner | Clark Chad L | $101,000 | |
| Previous Owner | Clark Chad L | $108,000 | |
| Previous Owner | Clark Chad L | $108,150 | |
| Previous Owner | Glosser Dennis J | $232,000 | |
| Previous Owner | Glosser Dennis J | $31,500 | |
| Previous Owner | Glosser Dennis | $247,500 |
Property History
| Date | Event | Price | Change | Sq Ft Price |
|---|---|---|---|---|
| 06/21/2022 06/21/22 | Sold | $441,835 | -6.0% | $163 / Sq Ft |
| 05/21/2022 05/21/22 | Pending | -- | -- | -- |
| 05/18/2022 05/18/22 | For Sale | $469,900 | +94.7% | $173 / Sq Ft |
| 07/30/2017 07/30/17 | Off Market | $241,400 | -- | -- |
| 04/28/2017 04/28/17 | Sold | $241,400 | +0.6% | $129 / Sq Ft |
| 03/30/2017 03/30/17 | Pending | -- | -- | -- |
| 03/24/2017 03/24/17 | For Sale | $240,000 | -- | $128 / Sq Ft |
Tax History Compared to Growth
Tax History
| Year | Tax Paid | Tax Assessment Tax Assessment Total Assessment is a certain percentage of the fair market value that is determined by local assessors to be the total taxable value of land and additions on the property. | Land | Improvement |
|---|---|---|---|---|
| 2024 | $5,418 | $132,810 | $35,000 | $97,810 |
| 2023 | $4,501 | $101,185 | $16,520 | $84,665 |
| 2022 | $4,401 | $101,185 | $16,520 | $84,665 |
| 2021 | $4,141 | $101,185 | $16,520 | $84,665 |
| 2020 | $4,057 | $85,750 | $14,000 | $71,750 |
| 2019 | $3,760 | $85,750 | $14,000 | $71,750 |
| 2018 | $3,751 | $85,750 | $14,000 | $71,750 |
| 2017 | $3,475 | $71,309 | $12,810 | $58,499 |
| 2016 | $3,616 | $71,309 | $12,810 | $58,499 |
| 2015 | $3,615 | $71,309 | $12,810 | $58,499 |
| 2014 | $3,417 | $63,670 | $11,440 | $52,230 |
| 2013 | $3,416 | $77,930 | $14,000 | $63,930 |
Agents Affiliated with this Home
-
Scott Bakosh

Seller's Agent in 2022
Scott Bakosh
Keller Williams Community Part
(937) 367-4430
2 in this area
76 Total Sales
-
W
Buyer's Agent in 2022
Wes Gorsuch Gorsuch
Irongate Inc.
(937) 776-1510
-
Diane Gillespie

Seller's Agent in 2017
Diane Gillespie
Coldwell Banker Realty, Anders
(513) 720-1002
113 Total Sales
-
R
Seller Co-Listing Agent in 2017
Rich Gillespie
Coldwell Banker Realty, Anders
(513) 680-1003
53 Total Sales
Map
Source: Dayton REALTORS®
MLS Number: 864014
APN: 0124672
- 7721 Country Brook Ct
- 7510 Country Brook Ct
- 1744 Harlan Rd
- 8242 Wilde Ct
- 7902 Locust Grove Ct
- 732 White Cedar Way
- 7952 Locust Grove Ct
- 7255 State Route 48
- Lot 96 E White Cedar Way
- 1361 Meadow Woods Ct
- 0 White Cedar Way Unit 1818661
- 8043 Country Brook Ct
- 751 Grand Wood Ct
- 8002 Cahall Dr
- 1009 Highpoint Dr
- 849 Wind Bluff Point
- 7660 Horizon Hill Dr
- 8086 Country Brook Ct
- 7149 Sheffield Way
- 7498 Majestic Trail
- 1237 Center Spring Ave
- 1265 Center Spring Ave
- 7864 Beech Run Rd
- 1303 Center Spring Ave
- 1244 Center Spring Ave
- 7853 Beech Run Rd
- 7790 Beech Run Rd
- 1280 Center Spring Ave
- 7942 Beech Run Rd
- 1325 Center Spring Ave
- 1151 Center Spring Ave
- 7791 Beech Run Rd
- 7935 Beech Run Rd
- 1314 Timber Ridge Ct
- 1310 Center Spring Ave
- 1351 Center Spring Ave
- 1300 Timber Ridge Ct
- 1360 Center Spring Ave
- 1140 Center Spring Ave
- 1326 Center Spring Ave
