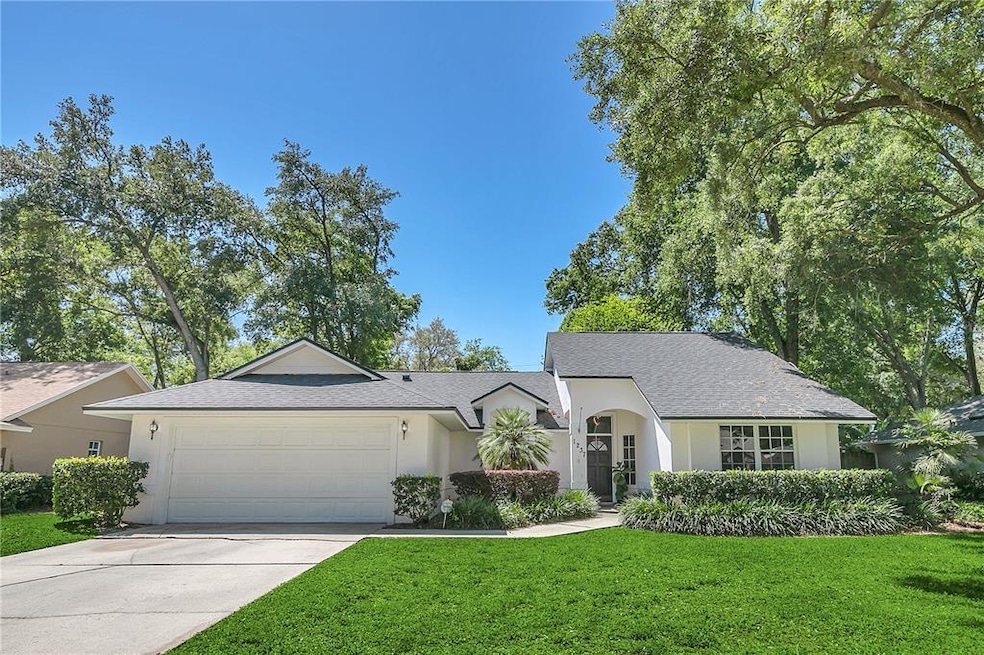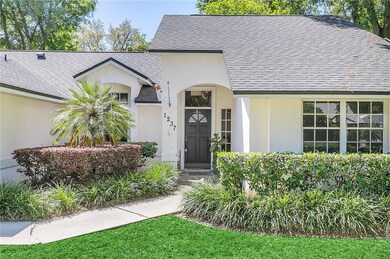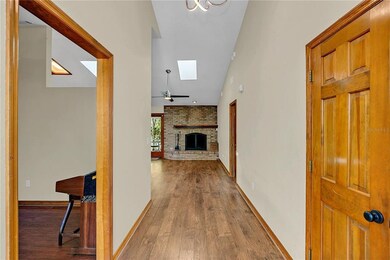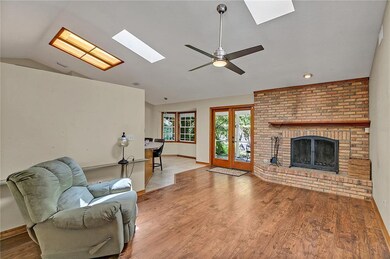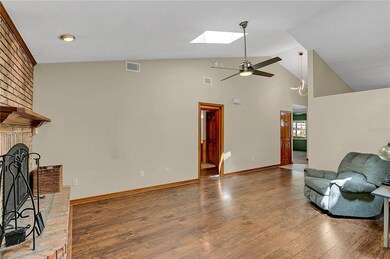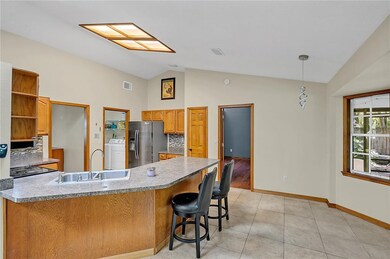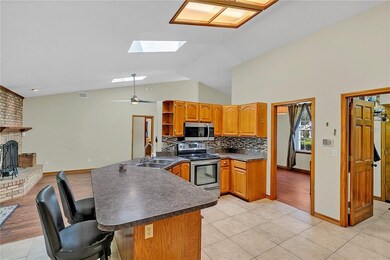
1237 Erik Ct Altamonte Springs, FL 32714
Bear Lake NeighborhoodHighlights
- Open Floorplan
- Living Room with Fireplace
- Mature Landscaping
- Lake Brantley High School Rated A-
- Vaulted Ceiling
- Covered patio or porch
About This Home
As of May 2022This warm and inviting 3 bedroom, 2 bathroom home is tucked away in the private, peaceful community of Fallbrook. Soaring, vaulted ceilings and an open floorplan provide a generous living space. The kitchen features newer appliances, plenty of cabinet space, a breakfast bar, and overlooks the serene back lanai and yard. The primary suite has private access to the screened-in back lanai as well as a large walk-in closet and spa-like bathroom with dual-sink vanity, soaking tub, and tile-surround shower. Additional interior features include: spacious guest bedrooms with large closets, formal living and dining rooms, laminate plank flooring, classic brick fireplace, and indoor laundry room. Fully fenced backyard with mature landscaping. New roof (2021) and new septic/drain field (2020). Schedule your tour today!
Last Agent to Sell the Property
NESTA REAL ESTATE CONSULTANTS License #3272945 Listed on: 04/09/2022
Home Details
Home Type
- Single Family
Est. Annual Taxes
- $1,919
Year Built
- Built in 1988
Lot Details
- 8,457 Sq Ft Lot
- North Facing Home
- Wood Fence
- Mature Landscaping
- Property is zoned R-1A
HOA Fees
- $42 Monthly HOA Fees
Parking
- 2 Car Attached Garage
- Driveway
Home Design
- Slab Foundation
- Shingle Roof
- Block Exterior
Interior Spaces
- 1,766 Sq Ft Home
- 1-Story Property
- Open Floorplan
- Vaulted Ceiling
- Ceiling Fan
- Skylights
- Wood Burning Fireplace
- Blinds
- Drapes & Rods
- French Doors
- Living Room with Fireplace
- Formal Dining Room
- Inside Utility
- Laundry Room
Kitchen
- Eat-In Kitchen
- Range
- Microwave
- Dishwasher
- Solid Wood Cabinet
- Disposal
Flooring
- Carpet
- Laminate
- Ceramic Tile
Bedrooms and Bathrooms
- 3 Bedrooms
- Split Bedroom Floorplan
- Walk-In Closet
- 2 Full Bathrooms
Outdoor Features
- Covered patio or porch
Schools
- Bear Lake Elementary School
- Teague Middle School
- Lake Brantley High School
Utilities
- Central Heating and Cooling System
- Thermostat
- Septic Tank
- High Speed Internet
Community Details
- Tom Pello Association, Phone Number (407) 340-8555
- Fallbrook Subdivision
Listing and Financial Details
- Down Payment Assistance Available
- Homestead Exemption
- Visit Down Payment Resource Website
- Tax Lot 5
- Assessor Parcel Number 17-21-29-525-0000-0050
Ownership History
Purchase Details
Home Financials for this Owner
Home Financials are based on the most recent Mortgage that was taken out on this home.Purchase Details
Purchase Details
Home Financials for this Owner
Home Financials are based on the most recent Mortgage that was taken out on this home.Purchase Details
Home Financials for this Owner
Home Financials are based on the most recent Mortgage that was taken out on this home.Purchase Details
Home Financials for this Owner
Home Financials are based on the most recent Mortgage that was taken out on this home.Purchase Details
Purchase Details
Purchase Details
Home Financials for this Owner
Home Financials are based on the most recent Mortgage that was taken out on this home.Purchase Details
Purchase Details
Purchase Details
Home Financials for this Owner
Home Financials are based on the most recent Mortgage that was taken out on this home.Purchase Details
Purchase Details
Similar Homes in Altamonte Springs, FL
Home Values in the Area
Average Home Value in this Area
Purchase History
| Date | Type | Sale Price | Title Company |
|---|---|---|---|
| Warranty Deed | $400,000 | Loterstein Mark J | |
| Interfamily Deed Transfer | -- | None Available | |
| Warranty Deed | $159,900 | Park Place Title Inc | |
| Warranty Deed | -- | None Available | |
| Warranty Deed | $100 | -- | |
| Warranty Deed | -- | None Available | |
| Warranty Deed | $100 | -- | |
| Deed | $290,000 | Fidelity Natl Title Ins Co | |
| Warranty Deed | -- | -- | |
| Warranty Deed | $255,000 | -- | |
| Warranty Deed | $122,000 | -- | |
| Warranty Deed | $110,500 | -- | |
| Warranty Deed | $101,400 | -- |
Mortgage History
| Date | Status | Loan Amount | Loan Type |
|---|---|---|---|
| Open | $400,000 | VA | |
| Previous Owner | $157,003 | FHA | |
| Previous Owner | $232,000 | Unknown | |
| Previous Owner | $109,800 | No Value Available |
Property History
| Date | Event | Price | Change | Sq Ft Price |
|---|---|---|---|---|
| 07/10/2025 07/10/25 | For Sale | $465,000 | +16.3% | $263 / Sq Ft |
| 05/25/2022 05/25/22 | Sold | $400,000 | +5.3% | $227 / Sq Ft |
| 04/12/2022 04/12/22 | Pending | -- | -- | -- |
| 04/09/2022 04/09/22 | For Sale | $379,900 | -- | $215 / Sq Ft |
Tax History Compared to Growth
Tax History
| Year | Tax Paid | Tax Assessment Tax Assessment Total Assessment is a certain percentage of the fair market value that is determined by local assessors to be the total taxable value of land and additions on the property. | Land | Improvement |
|---|---|---|---|---|
| 2024 | $4,532 | $359,983 | $70,000 | $289,983 |
| 2023 | $4,435 | $350,217 | $70,000 | $280,217 |
| 2021 | $1,919 | $161,137 | $0 | $0 |
| 2020 | $1,899 | $158,912 | $0 | $0 |
| 2019 | $1,876 | $155,339 | $0 | $0 |
| 2018 | $1,850 | $152,443 | $0 | $0 |
| 2017 | $1,833 | $149,308 | $0 | $0 |
| 2016 | $1,868 | $147,261 | $0 | $0 |
| 2015 | $1,658 | $145,220 | $0 | $0 |
| 2014 | $1,658 | $144,067 | $0 | $0 |
Agents Affiliated with this Home
-
Renzo Montaiuti

Seller's Agent in 2025
Renzo Montaiuti
EXP REALTY LLC
(407) 694-8702
132 Total Sales
-
Christen McCamie

Seller's Agent in 2022
Christen McCamie
NESTA REAL ESTATE CONSULTANTS
(407) 619-8238
3 in this area
87 Total Sales
-
Juan Campana

Buyer's Agent in 2022
Juan Campana
AGENT TRUST REALTY CORPORATION
(407) 860-3803
2 in this area
50 Total Sales
Map
Source: Stellar MLS
MLS Number: O6016877
APN: 17-21-29-525-0000-0050
- 154 Academy Oaks Place
- 472 Forest Lake Dr
- 500 Forest Lake Dr
- 1204 Marie Ave
- 4070 Mcneil Rd
- 1400 Holly Glen Run
- 1325 Mcneil Rd
- 418 Curry Ct
- 1219 Helen St
- 1172 Brantley Estates Dr
- 3775 Brantley Place Cir
- 3702 Mirror Lake Dr
- 1300 Holly Glen Run
- 1202 Lois Ave
- 530 Heatheroak Cove
- 1344 Holly Glen Run
- 1128 Brantley Estates Dr
- 1624 Bear Crossing Cir
- 175 N Pearl Lake Causeway Unit 114
- 155 N Pearl Lake Causeway Unit 104
