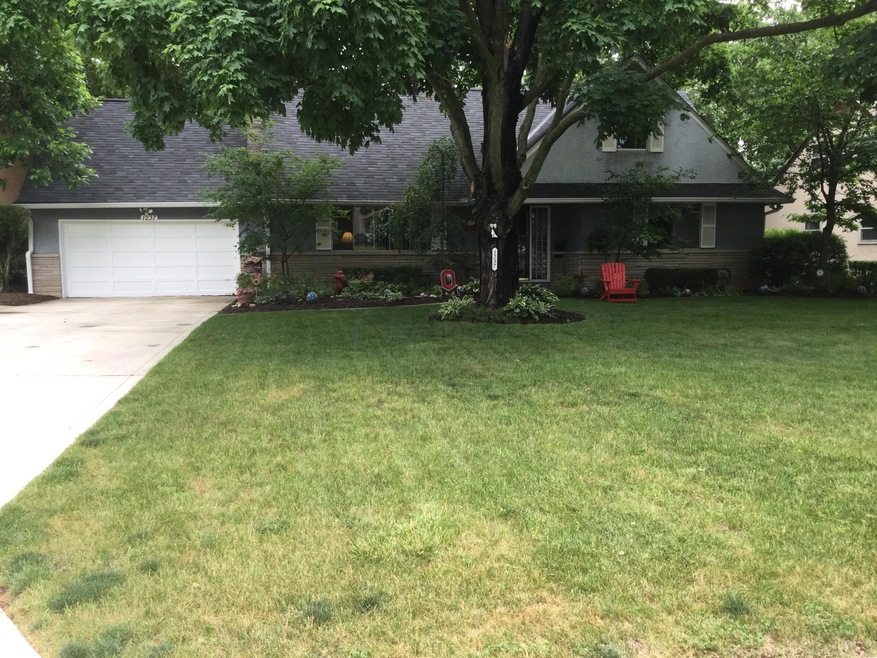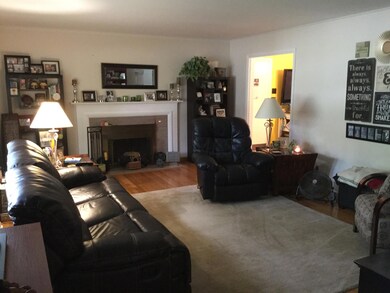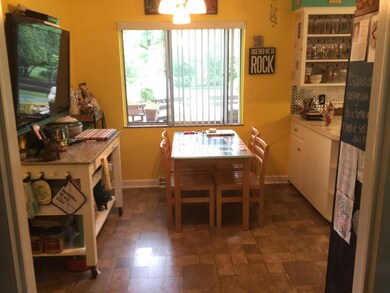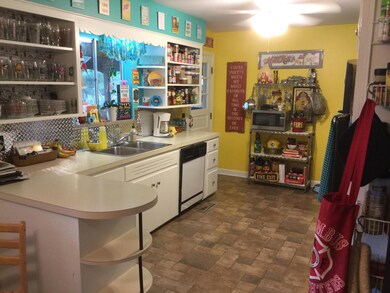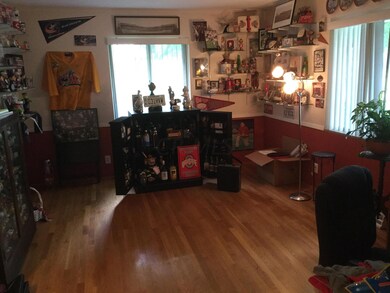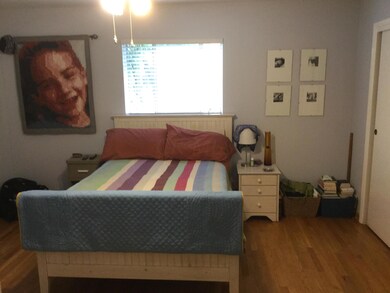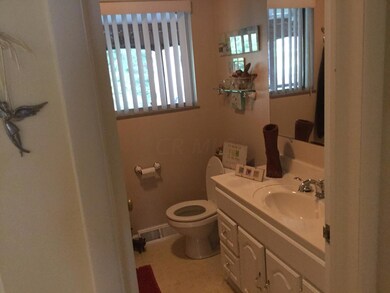
1237 Haddon Rd Columbus, OH 43209
Berwick NeighborhoodHighlights
- Cape Cod Architecture
- Attached Garage
- Wood Burning Fireplace
- Screened Porch
- Central Air
About This Home
As of August 2019Beautiful 4 bdrm,2 bath Cape Cod style home located on a premier street in Berwick, Home features 1 bdrm & 1 full bath on 1st fl.Lrg eat in kitchen, tons of storage, 2 car attached, screened in porch w/wd deck overlooking large lot
Last Agent to Sell the Property
Katharine Sebastian
Coldwell Banker Realty License #2004004012 Listed on: 05/31/2015
Home Details
Home Type
- Single Family
Est. Annual Taxes
- $3,405
Year Built
- Built in 1955
Lot Details
- 0.3 Acre Lot
- Additional Parcels
HOA Fees
- $6 Monthly HOA Fees
Parking
- Attached Garage
Home Design
- Cape Cod Architecture
- Block Foundation
- Stucco Exterior
- Stone Exterior Construction
Interior Spaces
- 2,182 Sq Ft Home
- 1.5-Story Property
- Wood Burning Fireplace
- Screened Porch
- Basement
Kitchen
- Electric Range
- Dishwasher
Bedrooms and Bathrooms
Utilities
- Central Air
- Heating System Uses Gas
- Gas Available
Community Details
- Association fees include electricity, gas
Listing and Financial Details
- Home warranty included in the sale of the property
- Assessor Parcel Number 010-087763
Ownership History
Purchase Details
Home Financials for this Owner
Home Financials are based on the most recent Mortgage that was taken out on this home.Purchase Details
Home Financials for this Owner
Home Financials are based on the most recent Mortgage that was taken out on this home.Purchase Details
Home Financials for this Owner
Home Financials are based on the most recent Mortgage that was taken out on this home.Purchase Details
Purchase Details
Similar Homes in Columbus, OH
Home Values in the Area
Average Home Value in this Area
Purchase History
| Date | Type | Sale Price | Title Company |
|---|---|---|---|
| Warranty Deed | $279,900 | Amerititle Downtown | |
| Warranty Deed | $187,000 | Attorney | |
| Survivorship Deed | $159,900 | Foundation Title Agency Inc | |
| Deed | $117,000 | -- | |
| Deed | $74,000 | -- |
Mortgage History
| Date | Status | Loan Amount | Loan Type |
|---|---|---|---|
| Open | $268,000 | New Conventional | |
| Closed | $265,905 | New Conventional | |
| Previous Owner | $149,600 | New Conventional | |
| Previous Owner | $127,000 | New Conventional | |
| Previous Owner | $12,000 | Credit Line Revolving | |
| Previous Owner | $164,000 | Unknown | |
| Previous Owner | $20,000 | Credit Line Revolving | |
| Previous Owner | $164,000 | Fannie Mae Freddie Mac | |
| Previous Owner | $169,600 | Fannie Mae Freddie Mac | |
| Previous Owner | $21,200 | Credit Line Revolving | |
| Previous Owner | $184,000 | Unknown | |
| Previous Owner | $148,000 | Unknown | |
| Previous Owner | $110,000 | Unknown | |
| Previous Owner | $102,000 | No Value Available |
Property History
| Date | Event | Price | Change | Sq Ft Price |
|---|---|---|---|---|
| 03/31/2025 03/31/25 | Off Market | $279,900 | -- | -- |
| 08/30/2019 08/30/19 | Sold | $279,900 | 0.0% | $128 / Sq Ft |
| 07/22/2019 07/22/19 | Pending | -- | -- | -- |
| 07/18/2019 07/18/19 | For Sale | $279,900 | +49.7% | $128 / Sq Ft |
| 07/16/2015 07/16/15 | Sold | $187,000 | 0.0% | $86 / Sq Ft |
| 06/16/2015 06/16/15 | Pending | -- | -- | -- |
| 05/31/2015 05/31/15 | For Sale | $187,000 | -- | $86 / Sq Ft |
Tax History Compared to Growth
Tax History
| Year | Tax Paid | Tax Assessment Tax Assessment Total Assessment is a certain percentage of the fair market value that is determined by local assessors to be the total taxable value of land and additions on the property. | Land | Improvement |
|---|---|---|---|---|
| 2024 | $5,674 | $126,420 | $38,990 | $87,430 |
| 2023 | $5,601 | $126,420 | $38,990 | $87,430 |
| 2022 | $3,858 | $74,380 | $20,900 | $53,480 |
| 2021 | $3,865 | $74,380 | $20,900 | $53,480 |
| 2020 | $3,870 | $74,380 | $20,900 | $53,480 |
| 2019 | $3,656 | $60,270 | $17,430 | $42,840 |
| 2018 | $3,546 | $60,270 | $17,430 | $42,840 |
| 2017 | $3,724 | $60,270 | $17,430 | $42,840 |
| 2016 | $3,793 | $57,260 | $13,720 | $43,540 |
| 2015 | $3,443 | $57,260 | $13,720 | $43,540 |
| 2014 | $3,452 | $57,260 | $13,720 | $43,540 |
| 2013 | $1,736 | $57,260 | $13,720 | $43,540 |
Agents Affiliated with this Home
-
William Robbins

Seller's Agent in 2019
William Robbins
Coldwell Banker Realty
(614) 208-8785
231 Total Sales
-
Ryan Ruehle

Buyer's Agent in 2019
Ryan Ruehle
EXP Realty, LLC
(614) 310-6077
2 in this area
1,254 Total Sales
-
Ian Nelson

Buyer Co-Listing Agent in 2019
Ian Nelson
EXP Realty, LLC
(614) 425-4667
13 Total Sales
-
K
Seller's Agent in 2015
Katharine Sebastian
Coldwell Banker Realty
Map
Source: Columbus and Central Ohio Regional MLS
MLS Number: 215018655
APN: 010-087763
- 2628 Berwick Blvd
- 2827 Wellesley Rd
- 1010 Vernon Rd
- 2769 Parkland Place
- 2567 Scottwood Rd
- 2536 Stafford Place
- 2908 Dover Rd
- 2297 Medford Place
- 922 S Remington Rd
- 979 S Cassingham Rd
- 2850 E Moreland Dr
- 2325 E Livingston Ave
- 874 Chelsea Ave
- 2864 Ivanhoe Dr
- 2664 Sonata Dr
- 3019 Brownlee Ave
- 831 Chelsea Ave
- 2362 Village at Bexley Dr Unit 2362
- 945 Francis Ave
- 1077-1079 S James Rd
