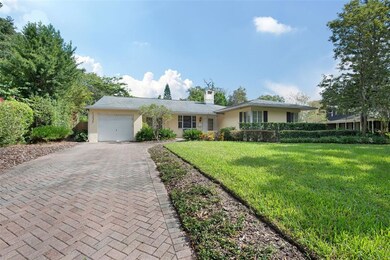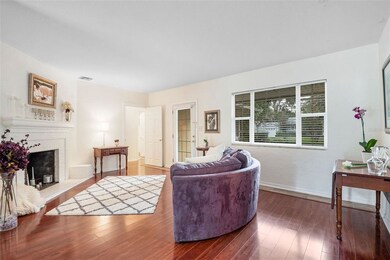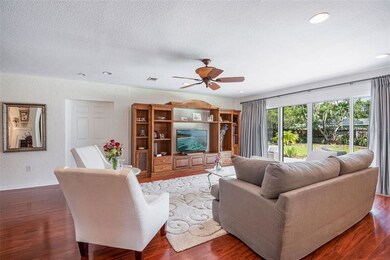
1237 Mercedes Place Orlando, FL 32804
College Park NeighborhoodHighlights
- Open Floorplan
- Garden View
- Separate Formal Living Room
- Engineered Wood Flooring
- Attic
- Bonus Room
About This Home
As of January 2022Beautiful open floor plan house in desirable Lake Adair area of College Park. Renovated 2007. The home is located on one of the largest lots in College Park, which provides enough room to expand the house (up and out), add a pool, add a mother-in-law suite - and still have room to play in the yard! Exceptionally large kitchen with island and granite countertops. Large sliding doors from the family room to backyard allow for a perfect entertaining environment.
Last Agent to Sell the Property
SAND DOLLAR REALTY GROUP INC License #627826 Listed on: 11/23/2021

Last Buyer's Agent
KELLER WILLIAMS ELITE PARTNERS III REALTY License #3039546

Home Details
Home Type
- Single Family
Est. Annual Taxes
- $4,539
Year Built
- Built in 1946
Lot Details
- 0.29 Acre Lot
- Southwest Facing Home
- Wood Fence
- Oversized Lot
- Irrigation
- Landscaped with Trees
- Property is zoned R-1AA/T
Parking
- 1 Car Attached Garage
- Electric Vehicle Home Charger
- Ground Level Parking
- Garage Door Opener
- Driveway
- On-Street Parking
- Open Parking
Home Design
- Slab Foundation
- Wood Frame Construction
- Shingle Roof
Interior Spaces
- 2,200 Sq Ft Home
- 1-Story Property
- Open Floorplan
- ENERGY STAR Qualified Windows
- Shades
- Blinds
- French Doors
- Sliding Doors
- Family Room
- Separate Formal Living Room
- Formal Dining Room
- Bonus Room
- Garden Views
- Attic
Kitchen
- Built-In Oven
- Cooktop with Range Hood
- Microwave
- Ice Maker
- Dishwasher
- Solid Wood Cabinet
- Disposal
Flooring
- Engineered Wood
- Tile
- Travertine
Bedrooms and Bathrooms
- 3 Bedrooms
- Split Bedroom Floorplan
- Walk-In Closet
- 2 Full Bathrooms
Laundry
- Laundry in Garage
- Dryer
- Washer
Outdoor Features
- Front Porch
Utilities
- Central Heating and Cooling System
- Electric Water Heater
Community Details
- No Home Owners Association
- Edgewater Heights 02 Subdivision
Listing and Financial Details
- Homestead Exemption
- Visit Down Payment Resource Website
- Legal Lot and Block 11 / 9
- Assessor Parcel Number 22-22-29-2412-09-110
Ownership History
Purchase Details
Home Financials for this Owner
Home Financials are based on the most recent Mortgage that was taken out on this home.Purchase Details
Purchase Details
Purchase Details
Purchase Details
Home Financials for this Owner
Home Financials are based on the most recent Mortgage that was taken out on this home.Similar Homes in the area
Home Values in the Area
Average Home Value in this Area
Purchase History
| Date | Type | Sale Price | Title Company |
|---|---|---|---|
| Warranty Deed | $625,000 | None Listed On Document | |
| Interfamily Deed Transfer | -- | Downtown Title Services | |
| Interfamily Deed Transfer | -- | Downtown Title Services | |
| Interfamily Deed Transfer | -- | Attorney | |
| Warranty Deed | $255,900 | -- |
Mortgage History
| Date | Status | Loan Amount | Loan Type |
|---|---|---|---|
| Open | $625,000 | New Conventional | |
| Previous Owner | $355,000 | New Conventional | |
| Previous Owner | $90,000 | Credit Line Revolving | |
| Previous Owner | $367,200 | Unknown | |
| Previous Owner | $150,023 | Credit Line Revolving | |
| Previous Owner | $204,700 | Purchase Money Mortgage | |
| Previous Owner | $28,000 | New Conventional | |
| Previous Owner | $225,600 | New Conventional | |
| Closed | $51,200 | No Value Available |
Property History
| Date | Event | Price | Change | Sq Ft Price |
|---|---|---|---|---|
| 07/11/2025 07/11/25 | Price Changed | $1,000,000 | -4.8% | $455 / Sq Ft |
| 06/11/2025 06/11/25 | Price Changed | $1,049,990 | +0.5% | $477 / Sq Ft |
| 06/11/2025 06/11/25 | For Sale | $1,044,990 | +67.2% | $475 / Sq Ft |
| 01/14/2022 01/14/22 | Sold | $625,000 | -3.8% | $284 / Sq Ft |
| 11/30/2021 11/30/21 | Pending | -- | -- | -- |
| 11/23/2021 11/23/21 | For Sale | $650,000 | -- | $295 / Sq Ft |
Tax History Compared to Growth
Tax History
| Year | Tax Paid | Tax Assessment Tax Assessment Total Assessment is a certain percentage of the fair market value that is determined by local assessors to be the total taxable value of land and additions on the property. | Land | Improvement |
|---|---|---|---|---|
| 2025 | $9,146 | $550,430 | $275,900 | $274,530 |
| 2024 | $8,428 | $537,360 | $275,900 | $261,460 |
| 2023 | $8,428 | $500,177 | $275,900 | $224,277 |
| 2022 | $8,588 | $466,375 | $275,900 | $190,475 |
| 2021 | $4,769 | $292,331 | $0 | $0 |
| 2020 | $4,539 | $288,295 | $0 | $0 |
| 2019 | $8,452 | $446,564 | $275,900 | $170,664 |
| 2018 | $7,954 | $429,931 | $235,000 | $194,931 |
| 2017 | $7,228 | $379,122 | $221,000 | $158,122 |
| 2016 | $6,816 | $358,658 | $205,000 | $153,658 |
| 2015 | $6,530 | $348,443 | $205,000 | $143,443 |
| 2014 | $5,660 | $272,714 | $145,000 | $127,714 |
Agents Affiliated with this Home
-
Brandie Mathison-Klein

Seller's Agent in 2025
Brandie Mathison-Klein
KELLER WILLIAMS ELITE PARTNERS III REALTY
(352) 432-3200
1 in this area
699 Total Sales
-
Ryan Brogan
R
Seller Co-Listing Agent in 2025
Ryan Brogan
KELLER WILLIAMS ELITE PARTNERS III REALTY
(407) 855-2222
55 Total Sales
-
Robert Arnold

Seller's Agent in 2022
Robert Arnold
SAND DOLLAR REALTY GROUP INC
(407) 389-7318
3 in this area
1,189 Total Sales
Map
Source: Stellar MLS
MLS Number: O5987573
APN: 22-2229-2412-09-110
- 1222 Golfview St
- 1217 Reading Dr
- 1225 Golfview St
- 1111 Guernsey St
- 1519 N Westmoreland Dr
- 1606 Hart Ln
- 830 Oak St
- 1702 N Westmoreland Dr
- 1012 W New Hampshire St
- 1410 W New Hampshire St
- 1414 W New Hampshire St
- 1803 Florinda Dr
- 1440 Dann St
- 1129 Stetson St
- 716 Golfview St
- 1018 Stetson St
- 1441 Dann St
- 1402 Stetson St
- 731 Guernsey St
- 1216 W Yale St






