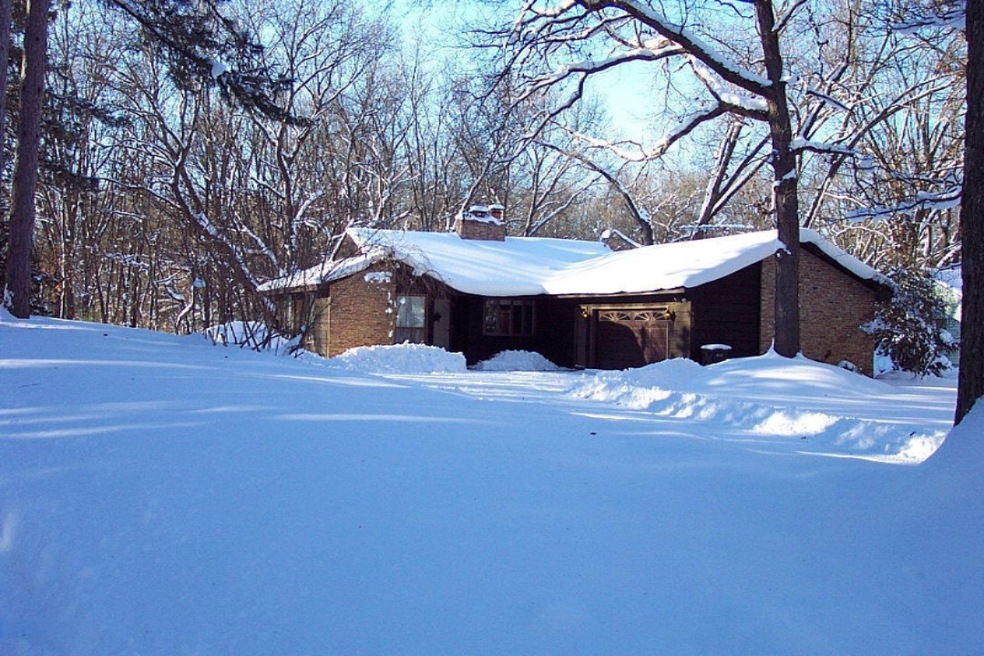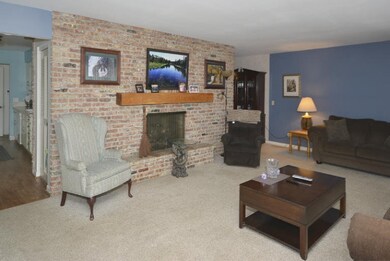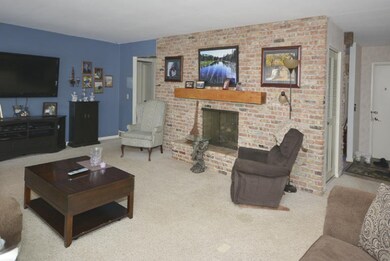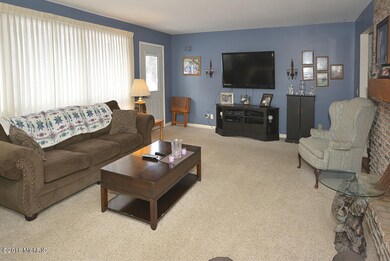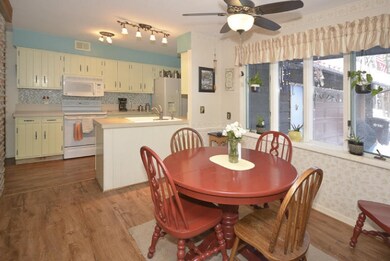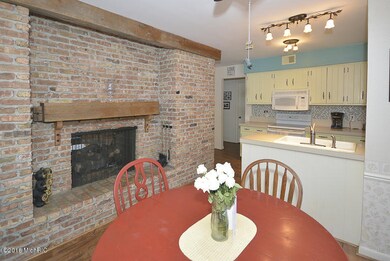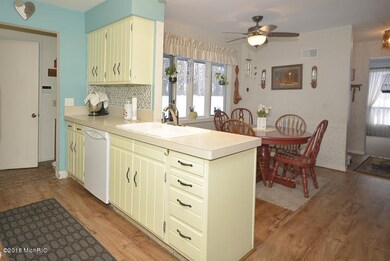
1237 N 2nd St Kalamazoo, MI 49009
Highlights
- 0.69 Acre Lot
- Deck
- Family Room with Fireplace
- Mattawan Later Elementary School Rated A-
- Pond
- Recreation Room
About This Home
As of March 2018This West side ranch walkout ranch. Features included on the main level a huge living room with a view of the private landscaped backyard,new deck and fish pond, a two way gas log brick fireplace is highlighted with views from the living room and dining room. Kitchen with eating area, 3 good size bedrooms and 2 full baths,including the master suite featuring double closets, private full bath and a separate room used as a setting room, private office or den. Walkout Level has a large family room with wood burning fireplace. Plus another full bath, 4th bedroom and workshop area. Plenty of storage and 2 1/2 car garage tops off this private retreat. Conveniently located and in the Mattawan School district
Last Agent to Sell the Property
RE/MAX Advantage License #6501267174 Listed on: 01/03/2018

Last Buyer's Agent
Brenda Kimberly
Attorneys Title Agency License #6501374942
Home Details
Home Type
- Single Family
Est. Annual Taxes
- $2,804
Year Built
- Built in 1973
Lot Details
- 0.69 Acre Lot
- Lot Dimensions are 100x300
- Shrub
- Garden
- Back Yard Fenced
Parking
- 2 Car Attached Garage
- Garage Door Opener
Home Design
- Brick Exterior Construction
- Composition Roof
- Wood Siding
Interior Spaces
- 2,526 Sq Ft Home
- 1-Story Property
- Ceiling Fan
- Wood Burning Fireplace
- Gas Log Fireplace
- Insulated Windows
- Window Treatments
- Bay Window
- Window Screens
- Mud Room
- Family Room with Fireplace
- Living Room with Fireplace
- Dining Area
- Recreation Room
- Home Security System
- Laundry on main level
Kitchen
- Range
- Microwave
- Dishwasher
Bedrooms and Bathrooms
- 4 Bedrooms | 3 Main Level Bedrooms
- 3 Full Bathrooms
Basement
- Walk-Out Basement
- Basement Fills Entire Space Under The House
Eco-Friendly Details
- Air Purifier
Outdoor Features
- Pond
- Deck
- Shed
- Storage Shed
- Porch
Utilities
- Humidifier
- Forced Air Heating and Cooling System
- Heating System Uses Natural Gas
- Well
- Water Softener Leased
- Septic System
- High Speed Internet
- Phone Available
- Cable TV Available
Listing and Financial Details
- Home warranty included in the sale of the property
Ownership History
Purchase Details
Home Financials for this Owner
Home Financials are based on the most recent Mortgage that was taken out on this home.Purchase Details
Home Financials for this Owner
Home Financials are based on the most recent Mortgage that was taken out on this home.Similar Homes in Kalamazoo, MI
Home Values in the Area
Average Home Value in this Area
Purchase History
| Date | Type | Sale Price | Title Company |
|---|---|---|---|
| Warranty Deed | $178,000 | Devon Title Co | |
| Warranty Deed | $155,000 | Metro Advantage |
Mortgage History
| Date | Status | Loan Amount | Loan Type |
|---|---|---|---|
| Open | $176,363 | New Conventional | |
| Closed | $179,797 | New Conventional | |
| Previous Owner | $152,192 | FHA |
Property History
| Date | Event | Price | Change | Sq Ft Price |
|---|---|---|---|---|
| 03/27/2018 03/27/18 | Sold | $178,000 | -1.0% | $70 / Sq Ft |
| 01/19/2018 01/19/18 | Pending | -- | -- | -- |
| 01/03/2018 01/03/18 | For Sale | $179,888 | +16.1% | $71 / Sq Ft |
| 04/29/2015 04/29/15 | Sold | $155,000 | -6.0% | $61 / Sq Ft |
| 02/18/2015 02/18/15 | Pending | -- | -- | -- |
| 01/13/2015 01/13/15 | For Sale | $164,900 | -- | $65 / Sq Ft |
Tax History Compared to Growth
Tax History
| Year | Tax Paid | Tax Assessment Tax Assessment Total Assessment is a certain percentage of the fair market value that is determined by local assessors to be the total taxable value of land and additions on the property. | Land | Improvement |
|---|---|---|---|---|
| 2025 | $973 | $134,500 | $0 | $0 |
| 2024 | $973 | $127,600 | $0 | $0 |
| 2023 | $928 | $97,500 | $0 | $0 |
| 2022 | $3,512 | $87,100 | $0 | $0 |
| 2021 | $3,364 | $84,300 | $0 | $0 |
| 2020 | $3,182 | $81,400 | $0 | $0 |
| 2019 | $3,010 | $77,100 | $0 | $0 |
| 2018 | $3,020 | $79,400 | $0 | $0 |
| 2017 | $0 | $79,400 | $0 | $0 |
| 2016 | -- | $75,100 | $0 | $0 |
| 2015 | -- | $68,900 | $7,500 | $61,400 |
| 2014 | -- | $68,900 | $0 | $0 |
Agents Affiliated with this Home
-

Seller's Agent in 2018
Ron Ekema
RE/MAX Michigan
(269) 323-9644
8 in this area
186 Total Sales
-
B
Buyer's Agent in 2018
Brenda Kimberly
Attorneys Title Agency
-

Seller's Agent in 2015
Lonnie Palleschi
RE/MAX Michigan
(269) 217-2626
12 Total Sales
-

Buyer's Agent in 2015
Ronald Ekema
RE/MAX Michigan
(269) 217-2337
2 in this area
43 Total Sales
-
R
Buyer's Agent in 2015
Ronald Ekema Team
Prudential Preferred, REALTORS
Map
Source: Southwestern Michigan Association of REALTORS®
MLS Number: 18000277
APN: 05-18-284-130
- 630 N 2nd St
- 1490 Wickford Dr
- 1890 N 3rd St
- 928 Wickford Dr
- 10575 W Main St Unit 10577
- 10850 W J Ave
- 0 N 1st St
- 9210 W Main St
- 81 S Skyview Dr
- 22108 W M 43
- 10463 W H Ave
- 9707 W H Ave
- 8560 Western Woods Dr
- 10145 W Kl Ave
- 10016 Oshtemo Ct
- 952 S 2nd St
- 31664 Fish Hatchery Rd
- 37920 22nd St
- 4234 N 2nd St
- 9580 W L Ave
