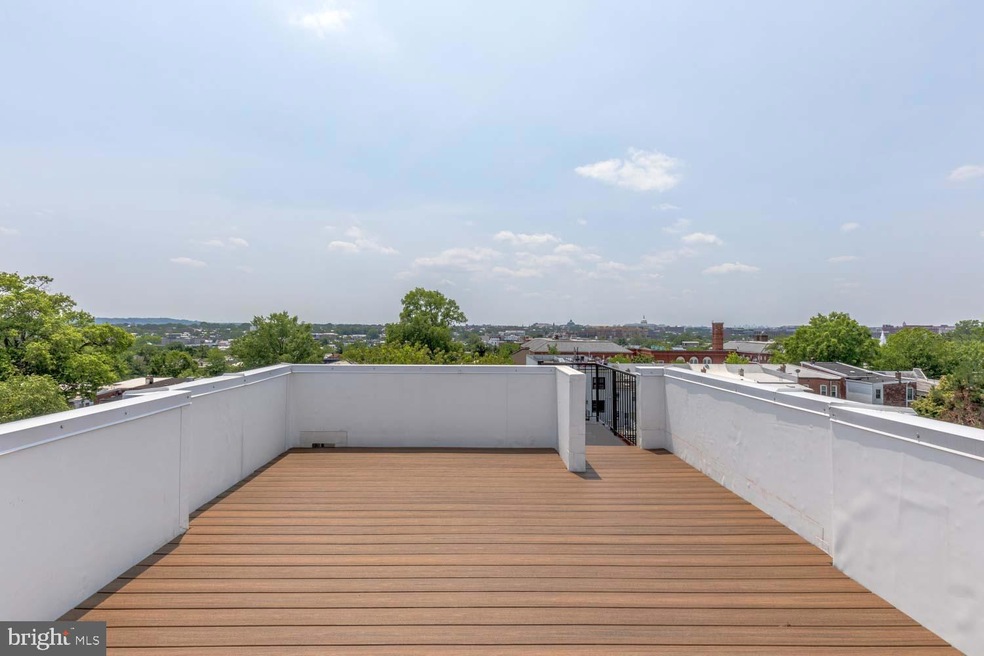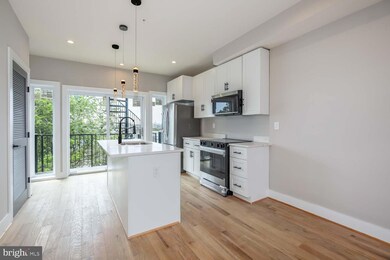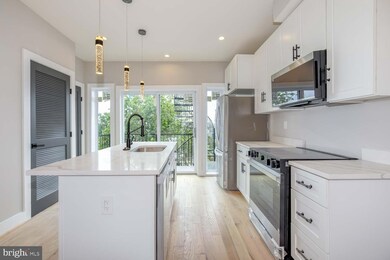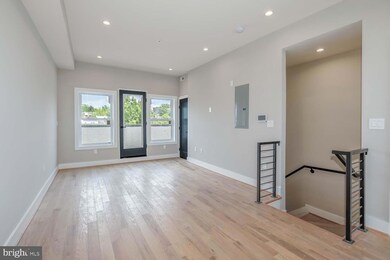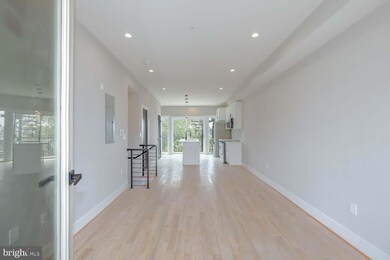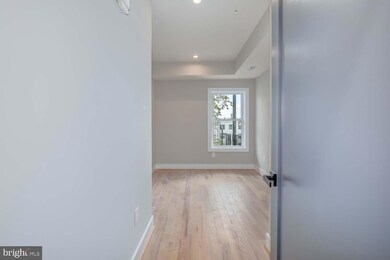
1237 Oates St NE Unit 2 Washington, DC 20002
Trinidad NeighborhoodEstimated payment $5,292/month
Highlights
- New Construction
- Traditional Architecture
- Stainless Steel Appliances
- Open Floorplan
- Upgraded Countertops
- 4-minute walk to Joseph H. Cole Recreation Center
About This Home
PRIVATE ROOF TERRACE for entertaining? Yes, please!! Unit 2 is a great two-level penthouse home offering impressive natural light with over 1,400 sq ft of space. The main level of this modern condominium home has a thoughtful open layout featuring a brand spanking new kitchen with stainless steel appliances, living and dining areas, half bath for guests. Retreat to the private bedroom level - 3 bedrooms and 2 full baths. The top level leads to the PRIVATE roof deck! Ask about potential grants and loan programs from the builder's preferred lenders.
Townhouse Details
Home Type
- Townhome
Year Built
- Built in 2025 | New Construction
HOA Fees
- $351 Monthly HOA Fees
Parking
- On-Site Parking for Sale
Home Design
- Traditional Architecture
- Brick Exterior Construction
- Slab Foundation
Interior Spaces
- 1,400 Sq Ft Home
- Property has 2 Levels
- Open Floorplan
- Recessed Lighting
Kitchen
- Electric Oven or Range
- Microwave
- Dishwasher
- Stainless Steel Appliances
- Kitchen Island
- Upgraded Countertops
Bedrooms and Bathrooms
- 3 Bedrooms
- En-Suite Bathroom
Laundry
- Dryer
- Washer
Outdoor Features
- Exterior Lighting
Schools
- Dunbar Senior High School
Utilities
- Central Air
- Hot Water Heating System
- Electric Water Heater
Community Details
Overview
- Association fees include sewer, snow removal, water, exterior building maintenance
- Atom Condominium Condos
- Trinidad Subdivision
Pet Policy
- Pets Allowed
Map
Home Values in the Area
Average Home Value in this Area
Property History
| Date | Event | Price | Change | Sq Ft Price |
|---|---|---|---|---|
| 06/10/2025 06/10/25 | For Sale | $750,000 | -- | $536 / Sq Ft |
Similar Homes in Washington, DC
Source: Bright MLS
MLS Number: DCDC2205316
- 1209 Oates St NE Unit 2
- 1242 Neal St NE
- 1405 Montello Ave NE
- 1274 Neal St NE
- 1263 Owen Place NE Unit 2
- 1278 Oates St NE
- 1324 Montello Ave NE
- 1260 Owen Place NE
- 1404 Montello Ave NE
- 1264 Owen Place NE
- 1213 Penn St NE
- 1300 Trinidad Ave NE
- 1238 Penn St NE
- 1230 Trinidad Ave NE
- 1169 Neal St NE Unit 1
- 1264 Penn St NE
- 1286 Morse St NE Unit 2
- 1144 Owen Place NE Unit 1
- 1406 Orren St NE
- 1510 Trinidad Ave NE
