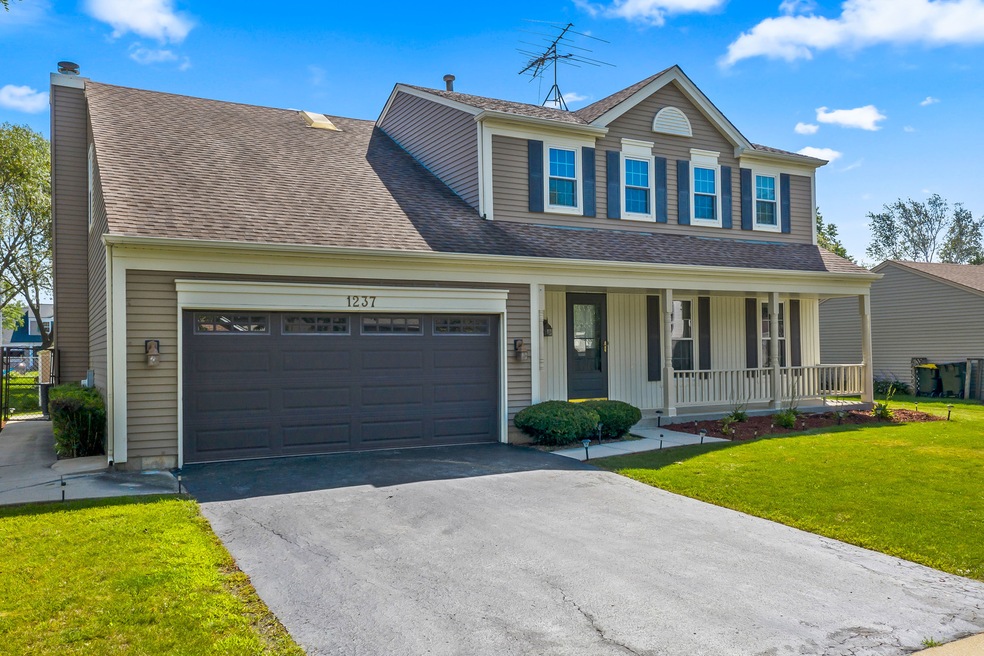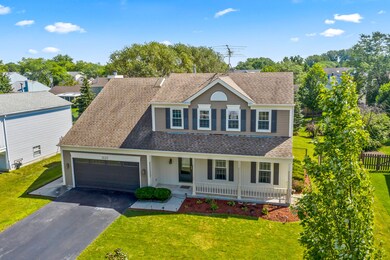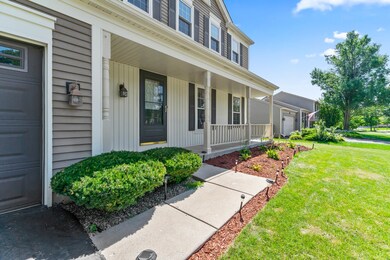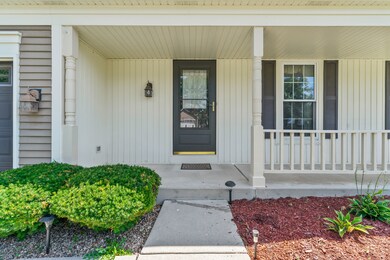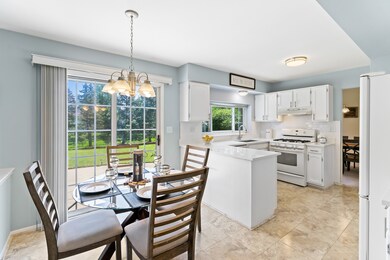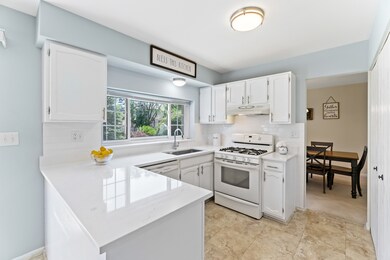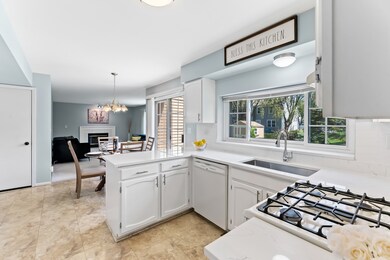
1237 Portchester Cir Carol Stream, IL 60188
Highlights
- Family Room with Fireplace
- L-Shaped Dining Room
- Attached Garage
- Bartlett High School Rated A-
About This Home
As of October 2021Come see this meticulously maintained, absolutely wonderful 2 story Home with great curb appeal and loads of amenities and upgrades such as a lovely updated eat-in Kitchen with new quartz counter top, sink, faucet, and backsplash (8/21), white cabinets and peninsula, all open to large Family Room with gas starter, wood burning fireplace. Four spacious Bedrooms, Master Suite with Vaulted Ceilings walk-in closet and full private Master Bath. Bedroom 2 is a large Princess Suite with walk-in closet and shared full Bath with skylight. Other great features include: a Formal Living and Dining Room, updated Gilkey windows, freshly painted, white trim and doors, attached epoxied 2.5 car Garage, covered front porch, fantastic fenced-in yard with large Patio - great for entertaining, professionally landscaped, shed, private yard and so much more! Close to shopping, expressway and only 8 minutes to Hanover Park train station. Don't miss out on this one!
Last Agent to Sell the Property
RE/MAX Suburban License #471004724 Listed on: 08/26/2021

Home Details
Home Type
- Single Family
Est. Annual Taxes
- $8,352
Year Built
- 1988
Parking
- Attached Garage
- Garage Transmitter
- Garage Door Opener
- Driveway
- Parking Included in Price
Home Design
- Aluminum Siding
Interior Spaces
- 2-Story Property
- Family Room with Fireplace
- L-Shaped Dining Room
- Crawl Space
Listing and Financial Details
- Homeowner Tax Exemptions
Ownership History
Purchase Details
Home Financials for this Owner
Home Financials are based on the most recent Mortgage that was taken out on this home.Purchase Details
Home Financials for this Owner
Home Financials are based on the most recent Mortgage that was taken out on this home.Similar Homes in the area
Home Values in the Area
Average Home Value in this Area
Purchase History
| Date | Type | Sale Price | Title Company |
|---|---|---|---|
| Warranty Deed | $350,000 | Precision Title | |
| Warranty Deed | $275,000 | Chicago Title |
Mortgage History
| Date | Status | Loan Amount | Loan Type |
|---|---|---|---|
| Open | $250,000 | New Conventional | |
| Previous Owner | $220,000 | New Conventional | |
| Previous Owner | $220,000 | New Conventional |
Property History
| Date | Event | Price | Change | Sq Ft Price |
|---|---|---|---|---|
| 10/08/2021 10/08/21 | Sold | $350,000 | 0.0% | -- |
| 08/31/2021 08/31/21 | Pending | -- | -- | -- |
| 08/26/2021 08/26/21 | For Sale | $349,900 | +27.2% | -- |
| 09/30/2019 09/30/19 | Sold | $275,000 | -3.4% | $133 / Sq Ft |
| 08/25/2019 08/25/19 | Pending | -- | -- | -- |
| 08/17/2019 08/17/19 | For Sale | $284,626 | -- | $137 / Sq Ft |
Tax History Compared to Growth
Tax History
| Year | Tax Paid | Tax Assessment Tax Assessment Total Assessment is a certain percentage of the fair market value that is determined by local assessors to be the total taxable value of land and additions on the property. | Land | Improvement |
|---|---|---|---|---|
| 2023 | $8,352 | $114,660 | $34,670 | $79,990 |
| 2022 | $8,328 | $106,560 | $32,220 | $74,340 |
| 2021 | $7,063 | $94,500 | $30,590 | $63,910 |
| 2020 | $6,846 | $91,660 | $29,670 | $61,990 |
| 2019 | $7,274 | $94,640 | $28,610 | $66,030 |
| 2018 | $6,361 | $84,250 | $25,470 | $58,780 |
| 2017 | $6,214 | $80,890 | $24,450 | $56,440 |
| 2016 | $6,082 | $77,260 | $23,350 | $53,910 |
| 2015 | $6,657 | $78,800 | $22,100 | $56,700 |
| 2014 | $6,561 | $80,840 | $22,670 | $58,170 |
| 2013 | $7,827 | $82,770 | $23,210 | $59,560 |
Agents Affiliated with this Home
-
Ralph Binetti

Seller's Agent in 2021
Ralph Binetti
RE/MAX Suburban
(630) 707-1776
7 in this area
209 Total Sales
-
Janice Garvey

Buyer's Agent in 2021
Janice Garvey
J.W. Reedy Realty
(630) 290-5088
1 in this area
13 Total Sales
-
Erene Panos

Seller's Agent in 2019
Erene Panos
RE/MAX
(630) 240-0901
67 Total Sales
Map
Source: Midwest Real Estate Data (MRED)
MLS Number: 11200993
APN: 01-24-310-006
- 1257 Spring Valley Dr
- 1270 Chattanooga Trail
- 1146 Pheasant Trail
- 1288 Seabury Cir
- 1340 Charger Ct
- 1220 Robin Dr
- 1329 Gloucester Cir
- 1246 Robin Dr
- 1164 Winding Glen Dr
- 1062 Ridgefield Cir Unit T113
- 1063 Ridgefield Cir
- 1194 Knollwood Dr
- 2125 Leeward Ln
- 3920 Greenbay Dr
- 1032 Rockport Dr Unit 223
- 1014 Rockport Dr Unit 216
- 1007 Quarry Ct Unit 2
- 1268 Country Glen Ln
- 2123 Mallard Ln
- 1835 Rizzi Ln
