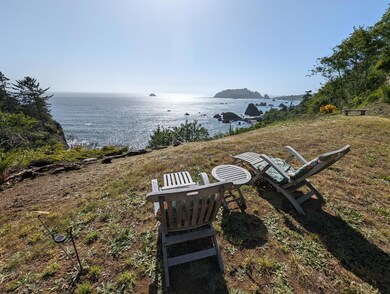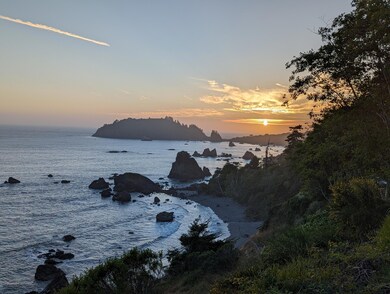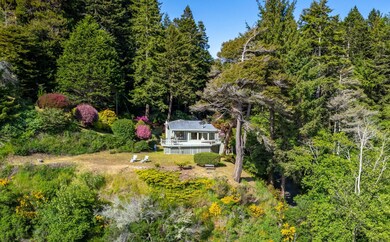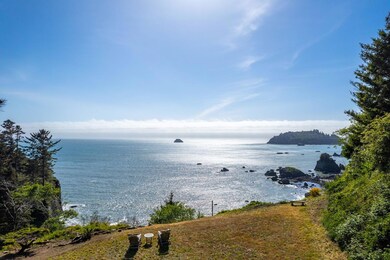Privacy & breathtaking views of the Pacific, Baker Beach, sea stacks, Trinidad head & Bay from your beautiful home set high on a bluff. Private drive to 1.3 acres of peace & serenity with lush mature landscaping & Redwood trees. Two story home with main living upstairs with two bedrooms & two full baths, downstairs one large bedroom/rec room with full bath in garage next to it. Updated FA heating, water heater, water system, septic, survey and roof. There's a generator, alarm system, landline, dish satellite television & Starlink High speed Internet available in the area. Close to Baker, Luffenholtz, Houda, Moonstone, Old Home & Trinidad State beaches, town of Trinidad, Sumeg State Park, Redwood National Park, Big, Dry, Stone & Fresh Lagoons. This unique property is surrounded by beauty. 1237 Scenic Drive, Trinidad, California 95570
Approximately 1.7 miles south of Town of Trinidad on bluff overlooking Baker Beach with stunning views of Trinidad Head, Trinidad Bay, the Pacific, offshore rocks (sea stacks) and forest.
About 1.3 acres of wooded privacy off the historic Redwood Highway constructed in 1921-22, now called Scenic Drive, with mature evergreen and deciduous trees, rhododendrons, azaleas, ferns and lush vegetation above Baker Beach & Sotsin Point.
Two-story home of about 2,378 square feet built between 1967 and 1969 and remodeled between 1984 and 1988. 600 square foot deck with breathtaking views. Sliding glass doors in living and dining rooms open to the spacious deck. Graceful entry steps to front door.
Two bedrooms and two bathrooms (one with a bathtub & double sinks and the other with a tile stall shower) upstairs and one bedroom (or family room/office) downstairs. There is a bathroom with stall shower downstairs in the garage. Very handy for outdoor gardeners to use before entering home. Roomy closets in all bedrooms. Guest closets and linen cupboards in foyer and hallway. Wine storage cupboard downstairs. Skylights in kitchen, bathroom & hallway have skylights. Tile counter and electric appliances in kitchen. Abundant storage cupboards and drawers in kitchen and dining areas.
Separate library-media room upstairs.
720 square foot double garage with electric door openers. Washer/dryer in garage. 540 square foot dry storage room under deck and another storage area under the house. Separate pump-house/garden storage shed. Well-maintained black-top driveway with ample parking next to home.
Hardwood floors in entry foyer, dining room, library/media room, two upstairs bedrooms & hallway. Wood parquet floor in kitchen. Vaulted living room ceiling. Automatic Hunter-Douglas blinds. Enamel cream-colored wood stove. Living room, dining room, two bedrooms & hallway freshly painted (cottage white).
Propane forced air Bryant furnace and water heater (2017).
Water system upgrade with two, 2500 gallon storage tanks and carbon filter (2018). Water pumped from creek. Stephen Leach Construction services system.
Single ply membrane roof (2018)
1200 gallon septic system (pumped, new distribution box & new leachlines 2024 by Steve's Septic)
Updated survey of property corners in progress (Omsberg & Preston).
Strickland termite/pest report 2024.
Some electrical upgrades 2024
Generator (2020) that is hard wired into home and turns on automatically when the power is out. Advanced Security alarm system. AT&T land line phone. DISH satellite television. Owner had no internet nor mobile phone service. Starlink is available in Trinidad area. Sequoia Gas propane provider. Pacific Gas & Electric electricity.
Scenic Drive is a Humboldt County-maintained road. Public beaches off Scenic Drive besides Baker Beach are Old Home, Luffenholtz (with its Tepona Point viewing point), Houda, and Moonstone. Trinidad State Beach is two miles away as is Trinidad Harbor and the Pier. Sumeg State Park (formerly Patricks Point State Park) is about 6 3/4 miles to the north. Redwood National Park is about 21 miles to the north off Highway 101. Nearby Big Lagoon, Dry Lagoon, Stone Lagoon and Freshwater Lagoon all are popular recreational destinations. Mad River Community Hospital is located about 12 miles to the south in Arcata and St. Joseph's (Providence) Hospital is in Eureka, about 25 miles south. Cher-ae Heights Indian Community of the Trinidad Rancheria, with its lovely Sunset Restaurant and Heights Casino, is located about one mile south of Trinidad off Scenic Drive.
Family member loves the hide away bench behind the tree on the bluff with spectacular view, it's a great place to read a book
Assessor's Parcel #515 361 11. Rural Residential zone. District 5 in Humboldt County governed by a Board of Supervisors. Home is within California Coastal Commission & County jurisdiction for permitting purposes. Trinidad School, K-8th grade, is in Trinidad two miles away (no bus service). McKinleyville High School and Arcata High School are in Northern Humboldt High School District.







