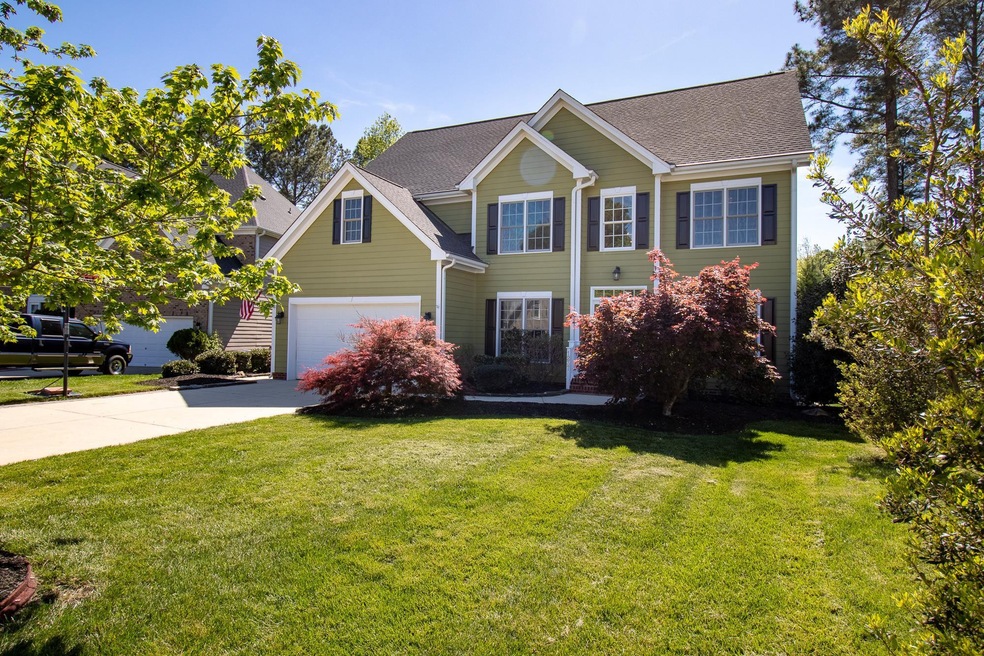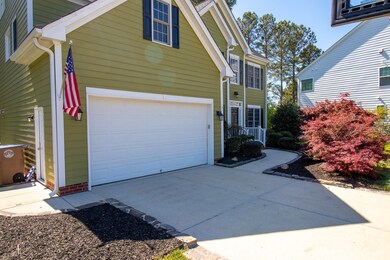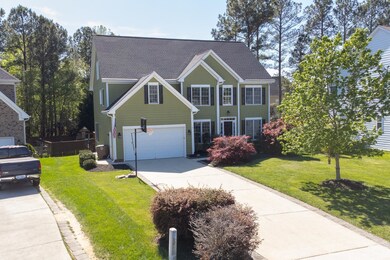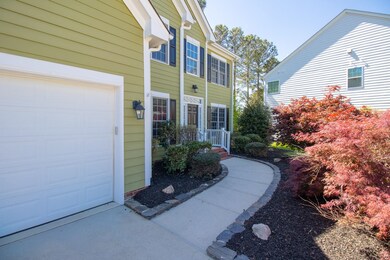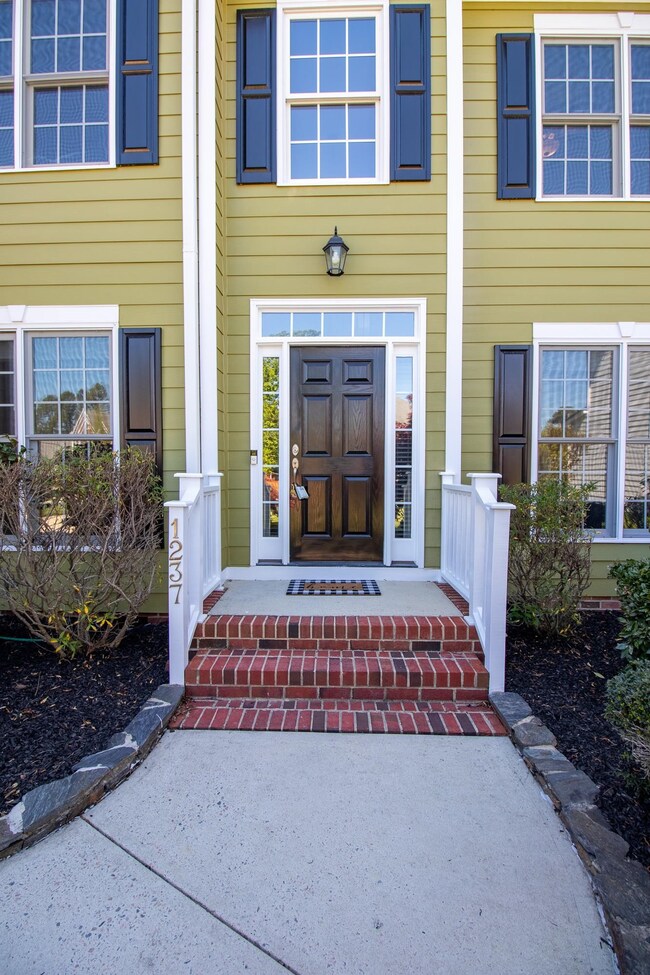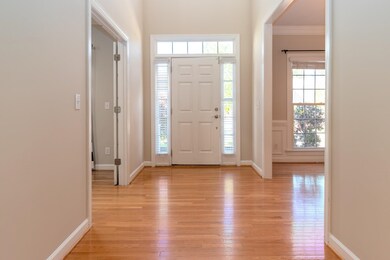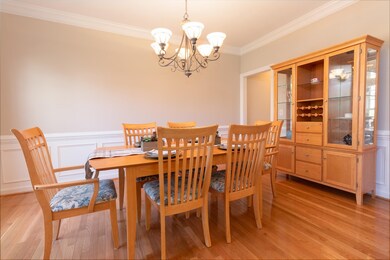
1237 Shirehall Park Ln Wake Forest, NC 27587
Highlights
- Clubhouse
- Deck
- Wood Flooring
- Jones Dairy Elementary School Rated A
- Transitional Architecture
- Bonus Room
About This Home
As of May 2023This Gorgeous home checks all the boxes! Walk to Elementary School, low traffic, quiet Cul de Sac Street, Spacious Floor plan, Beautiful mature landscape w/ flat, fenced lot and driveway. Screened Porch and Sunny Deck great for entertaining! Did I mention Neighborhood Recreation Center w/ Pool & Playground? (Great for birthday celebrations & lots of memory making! 6132 Tiffield Way) Superb location convenient to shopping, groceries and restaurants!!! This home is perfect for at home workers. Home can accommodate 2 private offices on main floor or enjoy a lovely formal living room & sunroom. It has been impeccably maintained. Freshly Painted Interior '23, roof '21, First floor HVAC '20, Hot Water heater '18, New Kitchen Appliances '21,'22. Bonus Room has closet & can serve as 5th Bedroom. Gleaming hardwoods throughout main level. Owner Suite is spacious with beautiful tray ceiling while bath boasts garden tub & large walk-in shower. Spacious secondary bedroom with ensuite bath, & 2 addl. bedrooms. Walk Up Attic space is mammoth & affords great expansion opportunities. Welcome Home!
Last Agent to Sell the Property
Coldwell Banker HPW License #166048 Listed on: 04/13/2023

Home Details
Home Type
- Single Family
Est. Annual Taxes
- $4,044
Year Built
- Built in 2006
Lot Details
- 0.28 Acre Lot
- Lot Dimensions are 53x168x98x132
- Property is zoned GR3
HOA Fees
- $48 Monthly HOA Fees
Parking
- 2 Car Garage
- Private Driveway
Home Design
- Transitional Architecture
Interior Spaces
- 3,153 Sq Ft Home
- 3-Story Property
- Gas Log Fireplace
- Entrance Foyer
- Family Room with Fireplace
- Breakfast Room
- Dining Room
- Home Office
- Bonus Room
- Screened Porch
- Laundry on upper level
Flooring
- Wood
- Carpet
- Ceramic Tile
Bedrooms and Bathrooms
- 4 Bedrooms
Outdoor Features
- Deck
Schools
- Jones Dairy Elementary School
- Heritage Middle School
- Wake Forest High School
Utilities
- Forced Air Zoned Cooling and Heating System
- Heating System Uses Natural Gas
Community Details
Overview
- Towne Properties Association
- Northampton Subdivision
Amenities
- Clubhouse
Recreation
- Community Pool
Ownership History
Purchase Details
Purchase Details
Home Financials for this Owner
Home Financials are based on the most recent Mortgage that was taken out on this home.Purchase Details
Home Financials for this Owner
Home Financials are based on the most recent Mortgage that was taken out on this home.Purchase Details
Home Financials for this Owner
Home Financials are based on the most recent Mortgage that was taken out on this home.Similar Homes in the area
Home Values in the Area
Average Home Value in this Area
Purchase History
| Date | Type | Sale Price | Title Company |
|---|---|---|---|
| Deed | -- | Franklin David C | |
| Warranty Deed | $340,000 | None Available | |
| Warranty Deed | $293,000 | None Available | |
| Warranty Deed | $311,000 | None Available |
Mortgage History
| Date | Status | Loan Amount | Loan Type |
|---|---|---|---|
| Previous Owner | $218,000 | New Conventional | |
| Previous Owner | $230,000 | New Conventional | |
| Previous Owner | $307,500 | VA | |
| Previous Owner | $302,565 | VA | |
| Previous Owner | $23,200 | Credit Line Revolving | |
| Previous Owner | $240,000 | New Conventional | |
| Previous Owner | $248,588 | Fannie Mae Freddie Mac | |
| Previous Owner | $62,000 | Credit Line Revolving |
Property History
| Date | Event | Price | Change | Sq Ft Price |
|---|---|---|---|---|
| 06/02/2025 06/02/25 | Pending | -- | -- | -- |
| 05/30/2025 05/30/25 | For Sale | $620,000 | +1.7% | $198 / Sq Ft |
| 12/15/2023 12/15/23 | Off Market | $609,900 | -- | -- |
| 05/18/2023 05/18/23 | Sold | $609,900 | 0.0% | $193 / Sq Ft |
| 04/17/2023 04/17/23 | Pending | -- | -- | -- |
| 04/13/2023 04/13/23 | For Sale | $609,900 | -- | $193 / Sq Ft |
Tax History Compared to Growth
Tax History
| Year | Tax Paid | Tax Assessment Tax Assessment Total Assessment is a certain percentage of the fair market value that is determined by local assessors to be the total taxable value of land and additions on the property. | Land | Improvement |
|---|---|---|---|---|
| 2024 | $5,445 | $568,223 | $100,000 | $468,223 |
| 2023 | $4,216 | $361,137 | $60,000 | $301,137 |
| 2022 | $4,045 | $361,137 | $60,000 | $301,137 |
| 2021 | $3,974 | $361,137 | $60,000 | $301,137 |
| 2020 | $3,974 | $361,137 | $60,000 | $301,137 |
| 2019 | $3,874 | $310,665 | $60,000 | $250,665 |
| 2018 | $3,668 | $310,665 | $60,000 | $250,665 |
| 2017 | $3,546 | $310,665 | $60,000 | $250,665 |
| 2016 | $3,501 | $310,665 | $60,000 | $250,665 |
| 2015 | $3,824 | $335,261 | $65,000 | $270,261 |
| 2014 | -- | $335,261 | $65,000 | $270,261 |
Agents Affiliated with this Home
-
Dana Lemon

Seller's Agent in 2025
Dana Lemon
Property Specific, LLC
(706) 224-1517
12 in this area
48 Total Sales
-
Suzie Smith
S
Buyer's Agent in 2025
Suzie Smith
Costello Real Estate & Investm
(919) 833-8244
15 Total Sales
-
Lisa Paula
L
Seller's Agent in 2023
Lisa Paula
Coldwell Banker HPW
(919) 349-0958
4 in this area
43 Total Sales
-
Lori Valenti

Buyer's Agent in 2023
Lori Valenti
Property Specific, LLC
(781) 454-7514
43 in this area
160 Total Sales
Map
Source: Doorify MLS
MLS Number: 2504908
APN: 1850.03-31-7697-000
- 1237 Shirehall Park Ln
- 1252 Minna Rd
- 6020 Jones Farm Rd
- 1637 Dodford Ct
- 7934 Wexford Waters Ln
- 6209 Turning Point Dr
- 800 Tree Green Ln
- 1313 Legacy Greene Ave
- 6225 Jones Farm Rd
- 6309 CharMcO Ct
- 1525 Marshall Farm St
- 1066 Shuford Rd
- 5917 Clearsprings Dr
- 6221 Winter Spring Dr
- 1617 Heritage Club Ave
- 1113 Colonial Club Rd
- 1605 Heritage Club Ave
- 1317 Colonial Club Rd
- 1401 Marshall Farm St
- 901 Thimbleweed Way
