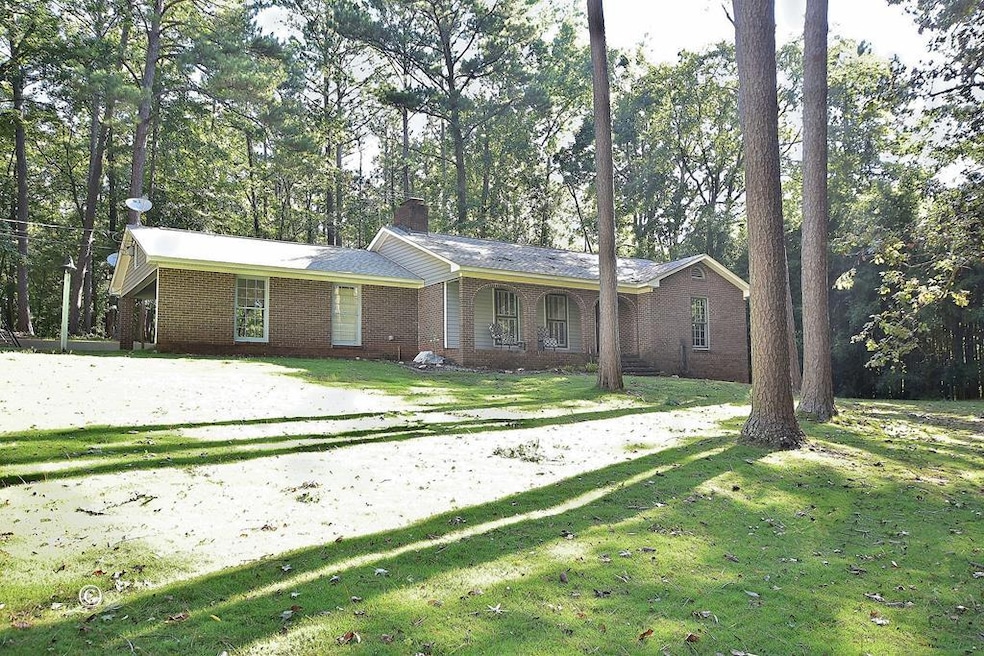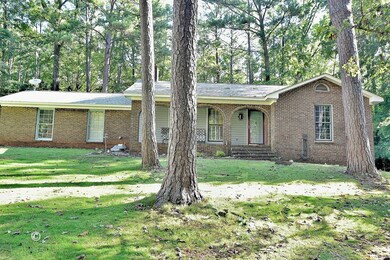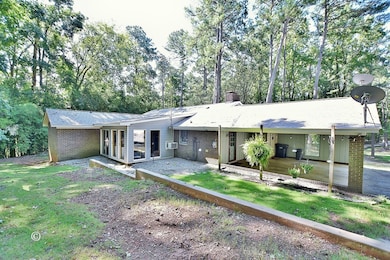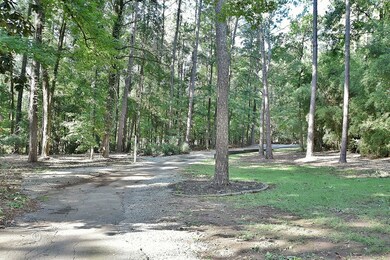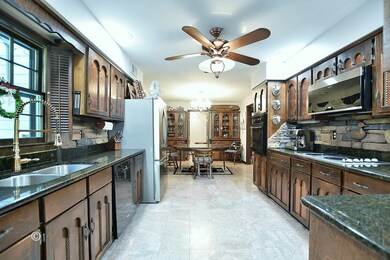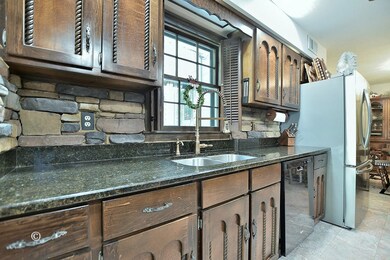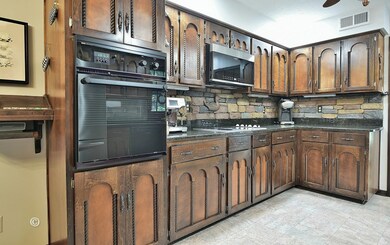
1237 Smith Rd Fortson, GA 31808
Estimated payment $2,642/month
Highlights
- Very Popular Property
- Wooded Lot
- Wood Flooring
- Northside High School Rated A-
- Traditional Architecture
- No HOA
About This Home
Discover your sanctuary in this 3-bedroom, 2-bathroom home, perfectly nestled off the road for ultimate privacy yet just minutes from all amenities. Coziness and charm fill the living room with a large wood burning fireplace and built in cabinets. The kitchen features an abundance of storage and counter space on the luxury granite countertops. Just off the dining room, a bright finished enclosed patio offers plenty of natural light. The spacious master bedroom features a large ensuite. The other two bedrooms share a full sized bathroom. Out in the carport, a large closet offers ample storage. The massive 4-car garage, once a workshop, is a dream for car enthusiasts, complete with vehicle inspection pits (currently filled with gravel) that could easily be restored, and a Coleman Powermate Max Series Two Stage Air Compressor. Whether you're seeking a private retreat or a mechanic's haven, this home offers both. Don't miss out on this rare find!
Listing Agent
Coldwell Banker / Kennon, Parker, Duncan & Davis Brokerage Phone: 7062561000 License #336251 Listed on: 08/20/2024

Home Details
Home Type
- Single Family
Est. Annual Taxes
- $2,597
Year Built
- Built in 1970
Lot Details
- 5.92 Acre Lot
- Wooded Lot
- Back Yard
Parking
- 4 Car Detached Garage
- 1 Carport Space
Home Design
- Traditional Architecture
- Brick Exterior Construction
Interior Spaces
- 1,745 Sq Ft Home
- 1-Story Property
- Ceiling Fan
- Gas Log Fireplace
- Entrance Foyer
- Living Room with Fireplace
- Laundry Room
Kitchen
- <<selfCleaningOvenToken>>
- Electric Range
- <<microwave>>
- Dishwasher
- Disposal
Flooring
- Wood
- Carpet
Bedrooms and Bathrooms
- 3 Main Level Bedrooms
- 2 Full Bathrooms
Home Security
- Home Security System
- Storm Windows
Outdoor Features
- Outbuilding
Utilities
- Cooling Available
- Heat Pump System
- Septic Tank
Community Details
- No Home Owners Association
Listing and Financial Details
- Assessor Parcel Number 194 001 017
Map
Home Values in the Area
Average Home Value in this Area
Tax History
| Year | Tax Paid | Tax Assessment Tax Assessment Total Assessment is a certain percentage of the fair market value that is determined by local assessors to be the total taxable value of land and additions on the property. | Land | Improvement |
|---|---|---|---|---|
| 2024 | $2,597 | $91,464 | $32,756 | $58,708 |
| 2023 | $8 | $91,464 | $32,756 | $58,708 |
| 2022 | $326 | $87,188 | $32,756 | $54,432 |
| 2021 | $326 | $79,864 | $32,756 | $47,108 |
| 2020 | $326 | $79,864 | $32,756 | $47,108 |
| 2019 | $613 | $79,864 | $32,756 | $47,108 |
| 2018 | $613 | $79,864 | $32,756 | $47,108 |
| 2017 | $617 | $79,864 | $32,756 | $47,108 |
| 2016 | $621 | $30,851 | $4,800 | $26,051 |
| 2015 | $249 | $30,851 | $4,800 | $26,051 |
| 2014 | $250 | $30,851 | $4,800 | $26,051 |
| 2013 | -- | $30,851 | $4,800 | $26,051 |
Property History
| Date | Event | Price | Change | Sq Ft Price |
|---|---|---|---|---|
| 07/21/2025 07/21/25 | For Sale | $398,000 | -9.1% | $228 / Sq Ft |
| 09/04/2024 09/04/24 | Price Changed | $438,000 | -2.2% | $251 / Sq Ft |
| 08/20/2024 08/20/24 | For Sale | $448,000 | -- | $257 / Sq Ft |
Purchase History
| Date | Type | Sale Price | Title Company |
|---|---|---|---|
| Quit Claim Deed | -- | None Listed On Document |
Mortgage History
| Date | Status | Loan Amount | Loan Type |
|---|---|---|---|
| Previous Owner | $100,000 | Credit Line Revolving |
Similar Homes in the area
Source: Columbus Board of REALTORS® (GA)
MLS Number: 214535
APN: 194-001-017
- 11389 Whitesville Rd
- 11481 Whitesville Rd
- 115 Dakota Trail
- 15 Juniper Way
- 9713 Brahman Place Unit 126
- 9713 Brahman Place
- 9130 Kadie Way Unit 157
- 9130 Kadie Way
- 9126 Kadie Way Unit 156
- 9126 Kadie Way
- 9122 Kadie Way
- 108 Twin Oaks Ct
- 4043 Holstein Hill
- 4043 Holstein Hill Unit 175
- 9708 Brahman Place
- 9708 Brahman Place Unit 160
- 9567 Galloway Ln Unit 152
- 9567 Galloway Ln
- 9563 Galloway Ln
- 9563 Galloway Ln Unit 153
- 1701 Williams Ct
- 8500 Franciscan Woods Dr
- 946 Elysium Dr
- 8149 Maudie Ln
- 1555 Doubletree Dr
- 1700 Fountain Ct
- 8037 Creekland Dr
- 1448 Grove Park Dr
- 2251 Birchwood Dr
- 3071 Williams Rd
- 200 Somewhere Ave
- 200 Somewhere St
- 8272 Dream Boat Dr
- 8160 Veterans Pkwy
- 7184 Village Loop
- 7700 Veterans Pkwy Unit . 106
- 7840 Moon Rd
- 8400 Veterans Pkwy
- 7131 Whitesville Rd
- 2700 Double Churches Rd
